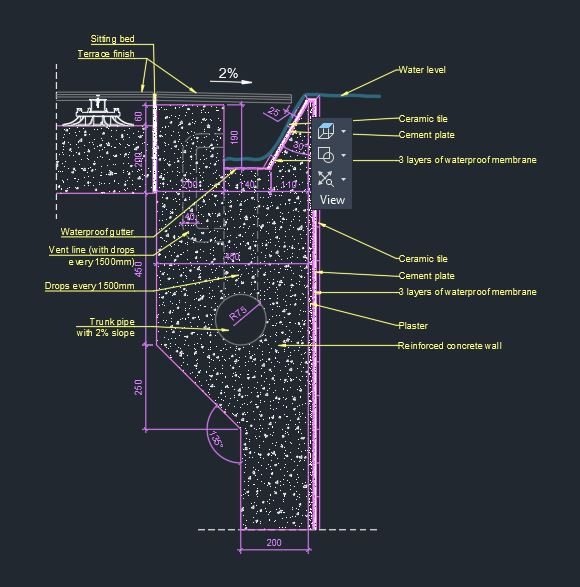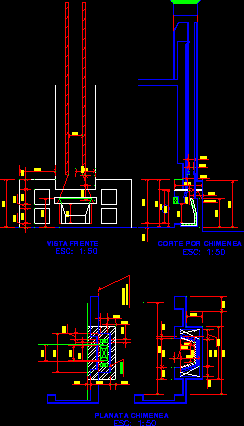Sewer For Semi-Olimpic Pool DWG Block for AutoCAD

Sewer installation for semi-olimpic pool – Zone of Bio Bio
Drawing labels, details, and other text information extracted from the CAD file (Translated from Spanish):
according to depth, framework, cover m., stairs, place, cut, interior stucco, concrete planing, masonry wall, concrete, plant, characteristics according to depth, greater will be public type, until, c.c., pdte., sidewalk, cap c.c., esc., type detail, prefab house camera, ball pvc mm., pvc pipe, d: according to plane plan, of glue sand, roughly by means of, by external application, short PVC pvc with texture, plant, of great roughness that will allow a good adhesion with the concrete of the camera., cut, then spread dry sand. after hours there will be a, of the c.i. as follows: it shall be applied to the entire outside of the tube which, previously preparing the piece of pvc tube to incorporate into the concrete, the adhesion between the pvc pipe and the concrete of the c.i. it will be achieved, be in contact with the concrete wall of the c.i. adhesive for, note, outdoor glue sand, short PVC pvc with texture, rough by application, concrete, pvc pipe, pvc, galvanized steel., terminal, gravel according to e.t.e., bed of coarse sand, selected material, according to e.t.e., ct according to profile long., excavation equipment, longit profile., boll, ball pvc mm., pvc, pool, top level pvc download, pvc, top level pvc download, pvc, pvc ventilation, pvc, pvc ventilation, pvc, pvc ventilation, pvc, pvc ventilation, pvc, pvc ventilation, pvc, top level pvc download, pvc, pvc ventilation, pvc, download lower level pvc, pvc, pvc ventilation, pvc, pvc ventilation, pvc, download lower level pvc, pvc, pvc ventilation, pvc, download lower level pvc, pvc, download lower level pvc, pvc, top level pvc download, ball pvc mm., boll, boll, pvc ventilation, lompi street, access, lompi street, mauricio gleisner street, leoncio gallegos street, lompi street, bilge pumps, c.i. ca: cre: crs: h:, c.i. no, c.i. no cre: crs: h:, subsoil, first floor, linea de solera quota, closing line of the property, pool, semi olympic, boll, boll, ventilates the four winds pvc, pvc ventilation, bilge pumps, existing manifold, compressed cement mm., pool water evacuation, pvc, filters, self-priming pumps, pool water evacuation, c.i. ca: cre: crs: h:, entrance fee:, pvc hid m., depth, home union pvc, road, pvc hid m., pvc, pvc, lt., u.e.h., total, u.e.h., boll, cant, artef., total, box u.e.h., artifacts, class, detail union, concrete pipe, unscaled, north, start notice, commune, draft, feasibility certificate, municipal number, Location, designer, contractor, sewerage project, address, first name, profession, rut, first name, address, profession, rut, Street, birth, owner, certificate of receipt, health service firm, final project, lompi, illustrious municipality birth, construction engineer, firms, first name, address, lompi, date, informative, semi olympic birth pool, date, date, sheet, date, date, sheet, date, date, semi olympic birth pool, informative, date, lompi, address, first name, firms, marianne goldammer soldan, in
Raw text data extracted from CAD file:
| Language | Spanish |
| Drawing Type | Block |
| Category | Pools & Swimming Pools |
| Additional Screenshots |
 |
| File Type | dwg |
| Materials | Concrete, Masonry, Steel |
| Measurement Units | |
| Footprint Area | |
| Building Features | Pool, Car Parking Lot |
| Tags | autocad, bio, block, DWG, installation, piscina, piscine, POOL, schwimmbad, sewer, swimming pool, zone |








