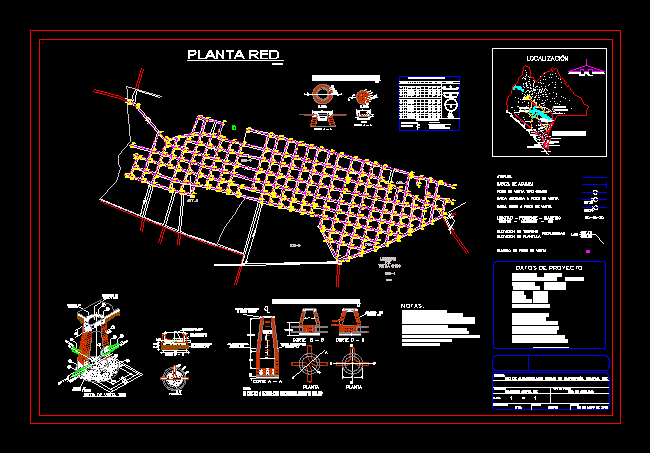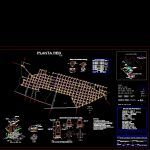Sewer System DWG Full Project for AutoCAD

SEWER SYSTEM OF THE MUNICIPALITY OF Cacahoatán; Chiapas; MEX CONTAINING PLANT RED; DETAILS BROCAL; DETAILS VISIT WELL; SYMBOLS AND PROJECT DATA .
Drawing labels, details, and other text information extracted from the CAD file (Translated from Spanish):
Meters thousandsimas cm, Stalls, Atarjea head, Common type well, Terraced house, Length pendant diameter, Elevation of ground, Elevation of template, Well number, Symbology, Free fall visit well, depth, av. south, av., av. south, Av sur, av. south, av., south, av. south, av., Hidden water stream, stream, Carrillo puerto sur, the parcels, Property boundary, west, av. west, Tuxtla boy, av., south, East, av. East, av. south, Tuxtla boy, av. north, North av, rural, municipality, Tuxtla boy, Huehuecho stream, av., av. west, av., East, av., west, av., north, av., north, central, west, av., north, north, av., central, north, avenue, north, avenue, north, avenue, north, West avenue, Av.pte., Pte., avenue, south, avenue, south, av. central, south, avenue, south, avenue, south, avenue, south, avenue, south, avenue, south, avenue, south, I laughed peace, avenue, north, av., central, East, avenue, East, Property boundary, south, av., north, av., north, Cahoacan river, Pancake stream, Manuel loops, Sky river, Sewer network town of mex, Type of plane:, Network of stings, Mts., Location:, Dimensions:, flat:, draft:, scale:, May, date:, Mex, Plant network, Esc., Project data, Population hab density population allocation qmin lps qmed lps qmax qps lps qmax prev lps coef. Forecast coef. Harmon long. Total network expenditure minimum lps expenditure average lps expenditure max. Inst. Lps max. Prev. Lps, Influential, Wall template, Cast of, effluent, Elevation of, pavement, Influential, Max., Well type, View detail of, Cork cover, template, Cut b ‘, Of caliber, welded Mesh, With material in breña, Stabilization of template, Chamfers up the side, Top of the pipe, plant, cut, variable, Step with, Rod of, cast iron, variable, mortar, plant, cut, Notes:, The type well will be used for depths greater than mts., The type well will be used for depths smaller than mts., Sealed with, cut, Concrete crusher, Special flattened, Minimum cm., Section of common wells, Flattened with, mortar, Spaces of cm, plant, Cm spaces c.a.c, cut, top, plant, curb, Concrete reinforced concrete, cut, sketch, Total cap broach, Kg. Kg. Kg., Kg. Kg, kind, do not., Concrete f’c, Reinforcing iron, Quantities of obracroquis, Amount of work, Notes:, The dimensions are expressed in meters, The north indicated is the magnetic, General construction of drinking water systems, Drainage system of the existing cna., In compliance with the official Mexican standard, Wells must guarantee isu, That make up the piping system, Whole set of elements, Watertightness., The work will be carried out according to the specifications, CD. gentleman, Tonal, Madero Port, They smell, Huixtla, Metapa, Tapachula, Mazatan, Tuxtla, Gutierrez, Villa flores, Villa corzo, The harmony, V. Carranza, Committee, the daisies, the independence, Trinitabia, Albino roe, Pijijiapan, Border with apples, Chicomuselo, St nicolas, Siltepec, greatness, future, Mapastepec, Acacia water, Comaltitlan, Acupressure, Listen to it, Motozintla, New germany, Union juarez, Cacahoatan, Tuxtla boy, Border hgo., Meters thousandsimas cm, Stalls, Atarjea head, Common type well, Terraced house, Length pendant diameter, Elevation of ground, Elevation of template, Well number, location, Free fall visit well, depth
Raw text data extracted from CAD file:
Drawing labels, details, and other text information extracted from the CAD file (Translated from Spanish):
Meters thousandsimas cm, Stalls, Atarjea head, Common type visitor’s well, Terraced house, Length pendant diameter, Elevation of ground, Elevation of template, Well number, Symbology, Free fall visit well, depth, av. south, av., av. south, Av sur, av. south, av., south, av. south, av., Hidden water stream, stream, Carrillo puerto sur, the parcels, Property boundary, west, av. west, Tuxtla boy, av., south, East, av. East, av. south, Tuxtla boy, av. north, North av, rural, municipality, Tuxtla boy, Huehuecho stream, av., av. west, av., East, av., west, av., north, av., north, central, west, av., north, north, av., central, north, avenue, north, avenue, north, avenue, north, West avenue, Av.pte., Pte., avenue, south, avenue, south, av. central, south, avenue, south, avenue, south, avenue, south, avenue, south, avenue, south, avenue, south, I laughed peace, avenue, north, av., central, East, avenue, East, Property boundary, south, av., north, av., north, Cahoacan river, Pancake stream, Manuel loops, Sky river, Sewer network town of mex, Type of plane:, Network of stings, Mts., Location:, Dimensions:, flat:, draft:, scale:, May, date:, Mex, Plant network, Esc., Project data, Population hab density population provision qmin lps qmed lps qmax qps lps qmax prev lps coef. Forecast coef. Harmon long. Total network expenditure minimum lps expenditure average lps expenditure max. Inst. Lps max. Prev. Lps, Influential, Wall template, Cast of, effluent, Elevation of, pavement, Influential, Max., Well type, See detail of, Cover, template, Cut b ‘, Of caliber, welded Mesh, With material in breña, Stabilization of template, Chamfers to the side, Top of the pipe, plant, cut, variable, Step with, Rod of, cast iron, variable, mortar, plant, cut, Notes:, The type well will be used for depths greater than mts., The type well will be used for depths smaller than mts., Sealed with, cut, Concrete crusher, Special flattened, Minimum cm., Section of common wells, Flattened with, mortar, Spaces of cm, plant, Cm spaces c.a.c, cut, top, plant, curb, Concrete reinforced concrete, cut, sketch, Total cap broach, Kg. Kg. Kg., Kg. Kg, kind, do not., Concrete f’c, Reinforcing iron, Quantities of obracroquis, Amount of work, Notes:, The dimensions are expressed in meters, The north indicated is the magnetic, General construction of drinking water systems, Drainage system of the existing cna., In compliance with the official Mexican standard, Wells must guarantee isu, That make up the piping system, Whole set of elements, Watertightness., The work will be carried out according to the specifications, CD. gentleman, Tonal, Madero Port, They smell, Huixtla, Metapa, Tapachula, Mazatan, Tuxtla, Gutierrez, Villa flowers, Villa corzo, Concord, V. Carranza, Committee, the daisies, the independence, Trinitabia, Albino roe, Pijijiapan, Border with apples, Chicomuselo, St nicolas, Siltepec, greatness, future, Mapastepec, Acacia water, Comaltitlan, Acupressure, Listen to it, Motozintla, New germany, Union juarez, Cacahoatan, Tuxtla boy, Border hgo., Meters thousandsimas cm, Stalls, Atarjea head, Common type visitor’s well, Terraced house, Length pendant diameter, Elevation of ground, Elevation of template, Well number, location, Free fall visit well, depth
Raw text data extracted from CAD file:
| Language | Spanish |
| Drawing Type | Full Project |
| Category | Water Sewage & Electricity Infrastructure |
| Additional Screenshots |
 |
| File Type | dwg |
| Materials | Concrete, Other |
| Measurement Units | |
| Footprint Area | |
| Building Features | Car Parking Lot |
| Tags | autocad, chiapas, details, drainage, DWG, full, kläranlage, municipality, network, plant, Project, Red, sewage, sewer, sewerage, system, treatment plant |








