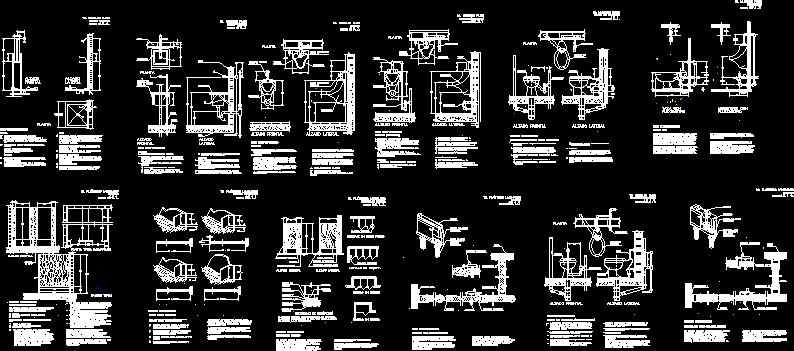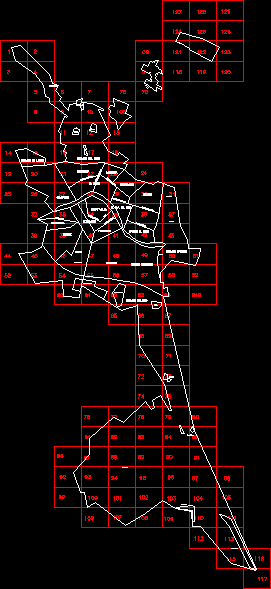Sewerage Details – Manhole DWG Detail for AutoCAD
ADVERTISEMENT

ADVERTISEMENT
Detail manhole – Details – specifications – sizing – Construction cuts
Drawing labels, details, and other text information extracted from the CAD file (Translated from Spanish):
Esc., cut, cut, ventilation, Pipe p.v.c, Metallic step, concrete, Cutting board, Esc., Against lid ring in, Are four holes, Of diameter, ring, iron, With concrete core, Concrete core, See exploded view, two, Concrete core cutting, Bottom plate, Top plate, Sheet size mm
Raw text data extracted from CAD file:
Drawing labels, details, and other text information extracted from the CAD file (Translated from Spanish):
Esc., cut, cut, ventilation, Pipe p.v.c, Metallic step, concrete, Cutting board, Esc., Against lid ring in, Are four holes, Of diameter, ring, iron, With concrete core, Concrete core, See exploded view, two, Concrete core cutting, Bottom plate, Top plate, Sheet size mm
Raw text data extracted from CAD file:
| Language | Spanish |
| Drawing Type | Detail |
| Category | Water Sewage & Electricity Infrastructure |
| Additional Screenshots |
 |
| File Type | dwg |
| Materials | Concrete, Other |
| Measurement Units | |
| Footprint Area | |
| Building Features | |
| Tags | autocad, construction, cuts, DETAIL, details, DWG, kläranlage, manhole, sewerage, sizing, specifications, treatment plant |








