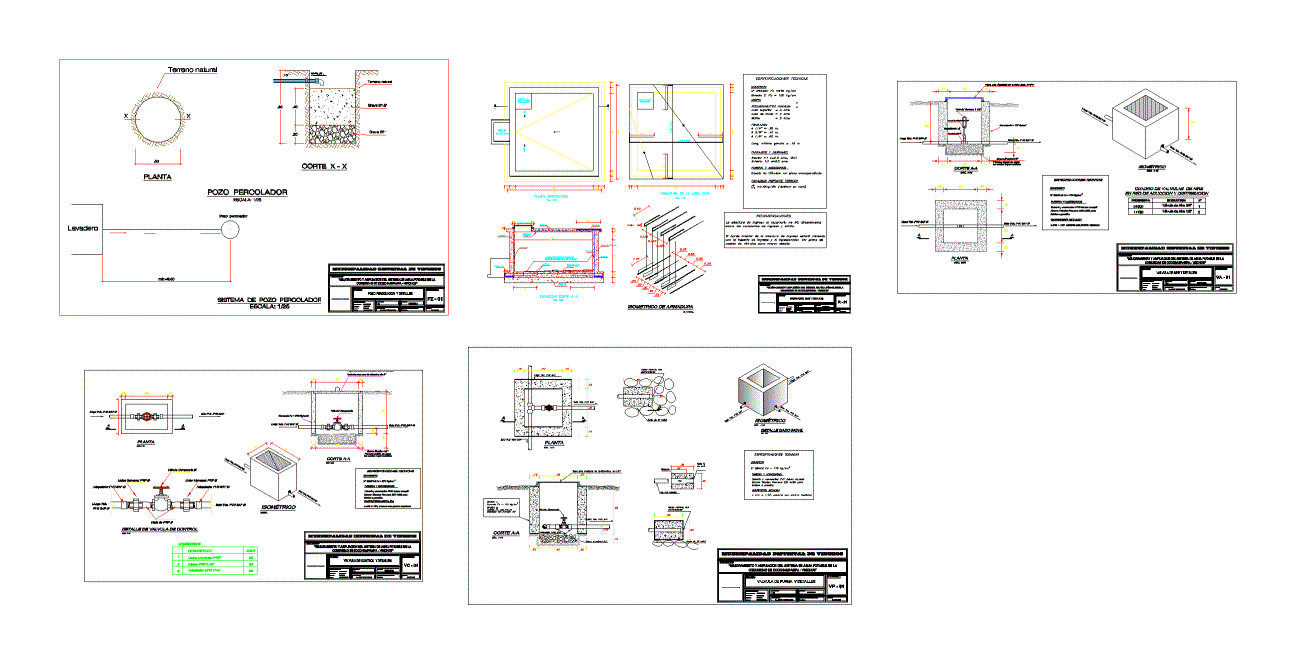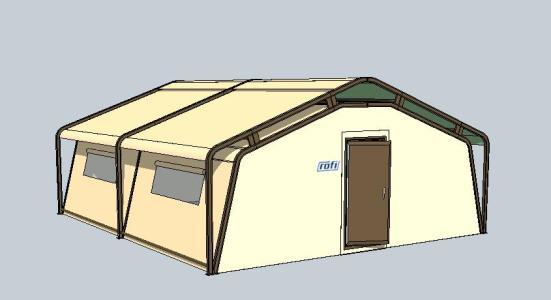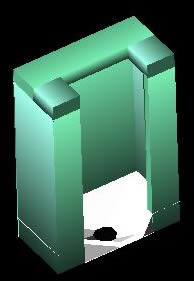Sewerage DWG Block for AutoCAD
ADVERTISEMENT
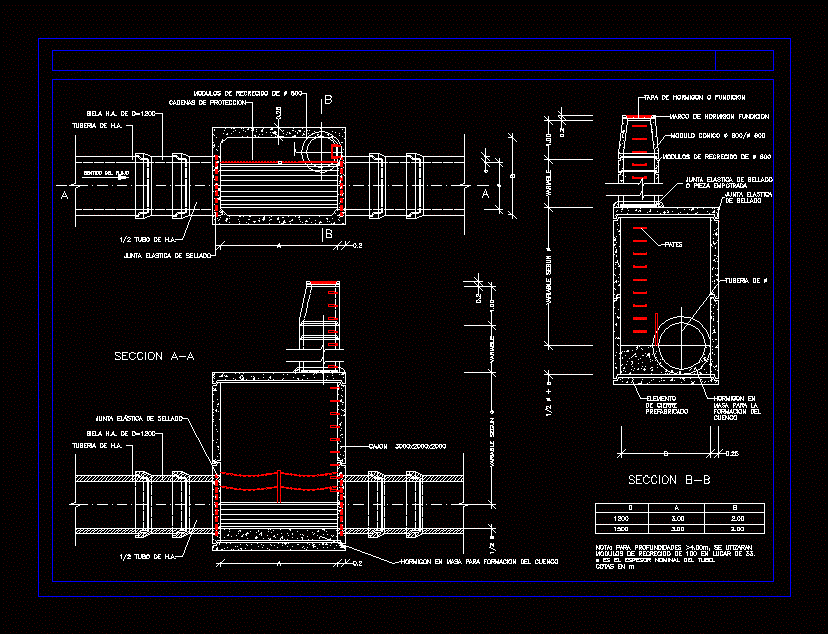
ADVERTISEMENT
Manhole depth of 1.20 to 1.50
Drawing labels, details, and other text information extracted from the CAD file (Translated from Spanish):
variable, Variable according to, variable, Variable according to, Fig., H.a. pipe, Connecting rod h.a. from, H.a. tube, Elastic sealing gasket, Chains of protection, Turntable modules, Connecting rod h.a. from, H.a. pipe, H.a. tube, drawer, Sealing gasket, Bulk concrete for bowl formation, Concrete cast iron cover, Concrete casting frame, Conical module, Turntable modules, Concrete in, Mass for, Formation of, bowl, element, Closing, prefabricated, Pates, Pipe of, section, Note: for depths will be used, Modulating modules instead of, Is the nominal thickness of the tube., Dimensions in, Registration well for, Fig., Sense of the flow, Elastic sealing gasket, Recessed piece, Elastic seal, sealing
Raw text data extracted from CAD file:
| Language | Spanish |
| Drawing Type | Block |
| Category | Bathroom, Plumbing & Pipe Fittings |
| Additional Screenshots |
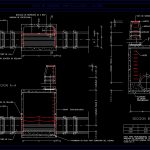 |
| File Type | dwg |
| Materials | Concrete |
| Measurement Units | |
| Footprint Area | |
| Building Features | |
| Tags | autocad, block, depth, DWG, instalação sanitária, installation sanitaire, manhole, sanitärinstallation, sanitary installation, sewer, sewerage, well |



