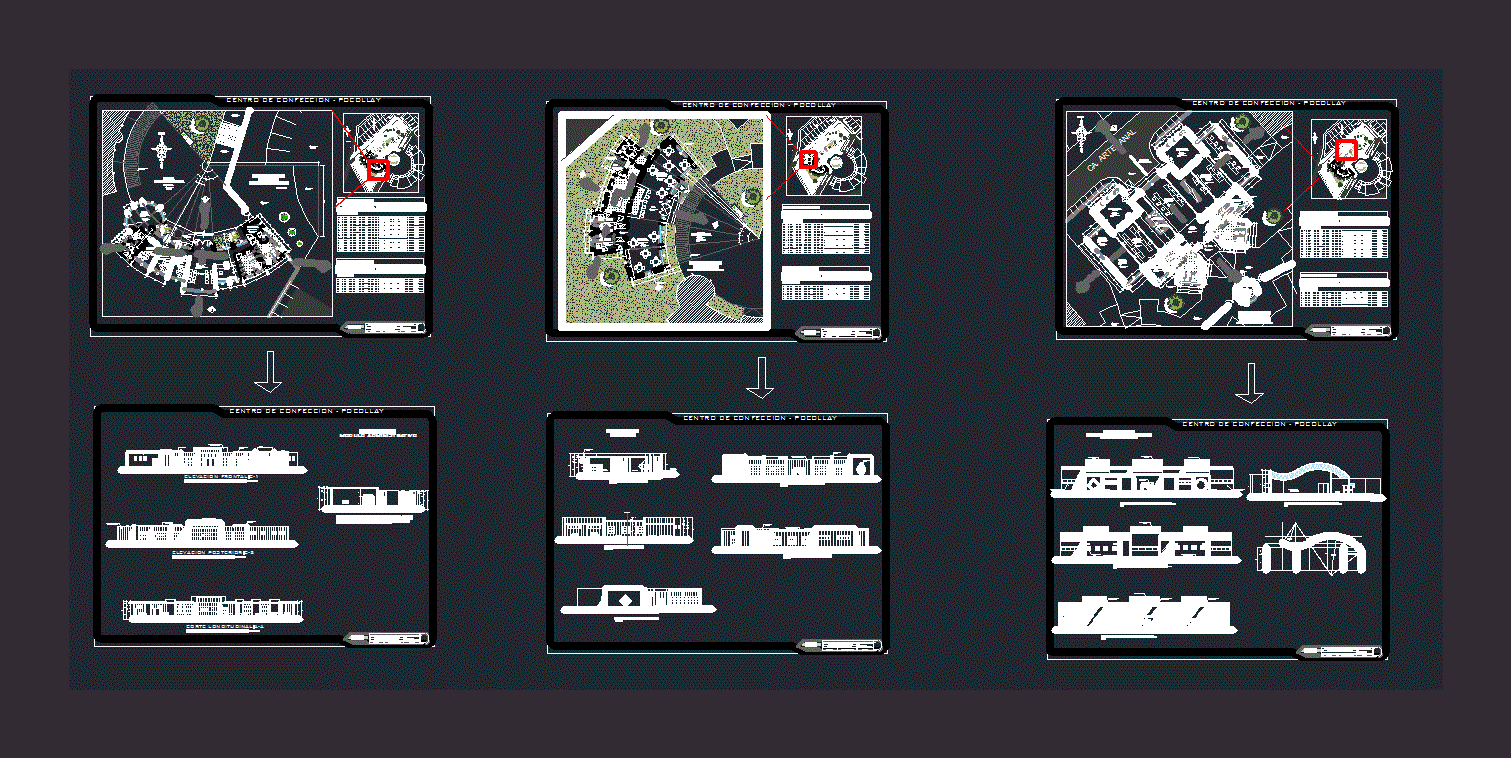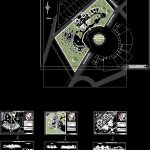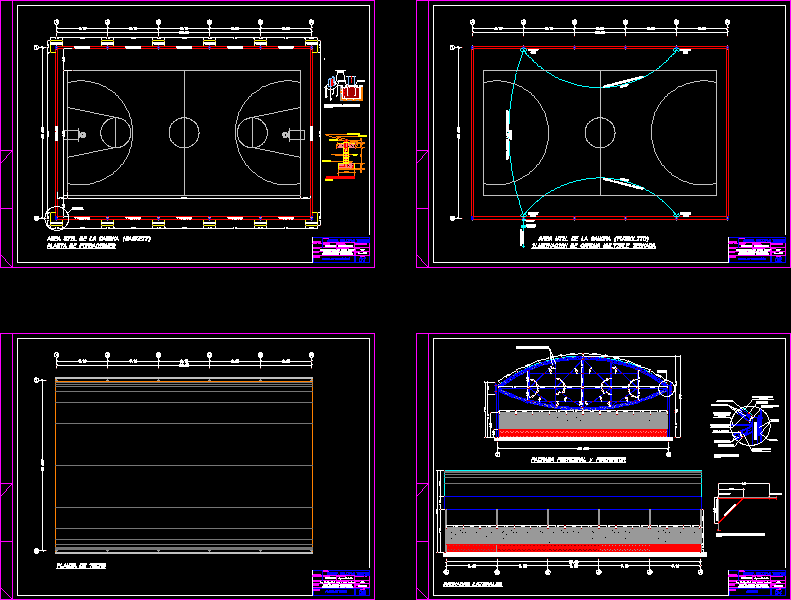Sewing Centre DWG Block for AutoCAD

It is a production equipment level blueprint for Pocollay District – Tacna. It has an administrative area; production area; coffee shop and service area.
Drawing labels, details, and other text information extracted from the CAD file (Translated from Spanish):
n. m., unjbg, of architecture, brand rodolfo gabriel, arq calf, november, group, pocollay confection center, plot plan confection center, ceramic floor, n.p.t., ceramic floor, n.p.t., ceramic floor, n.p.t., of, ceramic floor, n.p.t., court of, ceramic floor, n.p.t., ceramic floor, ceramic floor, ceramic floor, ceramic floor, n.p.t., H H. damashh ladies, ceramic floor, n.p.t., mens Mens, ceramic floor, n.p.t., ceramic floor, n.p.t., ceramic floor, n.p.t., ceramic floor, n.p.t., bar, ceramic floor, n.p.t., males, damasdamas, discapacit.discapacit., ceramic floor, n.p.t., ceramic floor, n.p.t., Image image, ceramic floor, n.p.t., ceramic floor, n.p.t., wait waiting, ceramic floor, n.p.t., ceramic floor, n.p.t., of parts of parties, ceramic floor, n.p.t., damasdamas, ceramic floor, n.p.t., males, ceramic floor, n.p.t., ceramic floor, n.p.t., ceramic floor, n.p.t., ceramic floor, n.p.t., damasdamas, ceramic floor, n.p.t., males, ceramic floor, n.p.t., ceramic floor, n.p.t., ceramic floor, n.p.t., ceramic floor, n.p.t., other uses, recreation, textile production center, AC. artisan, av industrial, AC. hnos reynoso, bar, ceramic floor, n.p.t., males, damasdamas, discapacit.discapacit., ceramic floor, n.p.t., ceramic floor, n.p.t., Image image, ceramic floor, n.p.t., ceramic floor, n.p.t., wait waiting, ceramic floor, n.p.t., ceramic floor, n.p.t., of parts of parties, ceramic floor, n.p.t., damasdamas, ceramic floor, n.p.t., males, ceramic floor, n.p.t., ceramic floor, n.p.t., ceramic floor, n.p.t., ceramic floor, n.p.t., damasdamas, ceramic floor, n.p.t., males, ceramic floor, n.p.t., ceramic floor, n.p.t., ceramic floor, n.p.t., ceramic floor, n.p.t., other uses, recreation, textile production center, AC. artisan, av industrial, AC. hnos reynoso, ceramic floor, yard, polished cement floor, s.h. ladies, n.p.t., kitchen, ceramic floor, s.h. males, bar, ceramic floor, ss.hh. males, n.p.t., ceramic floor, ss.hh. ladies, ceramic floor, concrete pergolas, subset cafeteria esc, n.p.t., hall, polished cement floor, ramp, aluminum glass sliding sheets, vain box, cod., dimensions, width, high, alfeiz, uni., Specifications, finish, natural, aluminum glass sliding sheets, natural, natural, aluminum glass rotating blade, aluminum glass leaf leaves, natural, aluminum glass leaf leaves, natural, aluminum glass sliding sheets, windows, doors, vain box, cod., dimensions, width, high, alfeiz, uni., Specifications, finish, n.p.t., cupboard, ceramic floor, refrigerator, n.p.t., ramp, n.p.t., projection concrete pergolas, n.p.t., ramp, n.p.t., rhomboid shape window, rhomboid shape window, hall, n.p.t., bar, kitchen, n.p.t., concrete pergolas, square, n.p.t., cross section esc, lateral elevation esc, front elevation esc, rhomboid shape window, curved window type system, Serial color gray, Tarred wall finished in latex paint white color, concrete pergolas, Tarred wall finished in latex paint white color, Tarred wall finished in paint
Raw text data extracted from CAD file:
| Language | Spanish |
| Drawing Type | Block |
| Category | Misc Plans & Projects |
| Additional Screenshots |
 |
| File Type | dwg |
| Materials | Aluminum, Concrete, Glass, Other |
| Measurement Units | |
| Footprint Area | |
| Building Features | Deck / Patio |
| Tags | administrative, area, assorted, autocad, block, blueprint, centre, district, DWG, equipment, Level, pocollay, production, Tacna |








