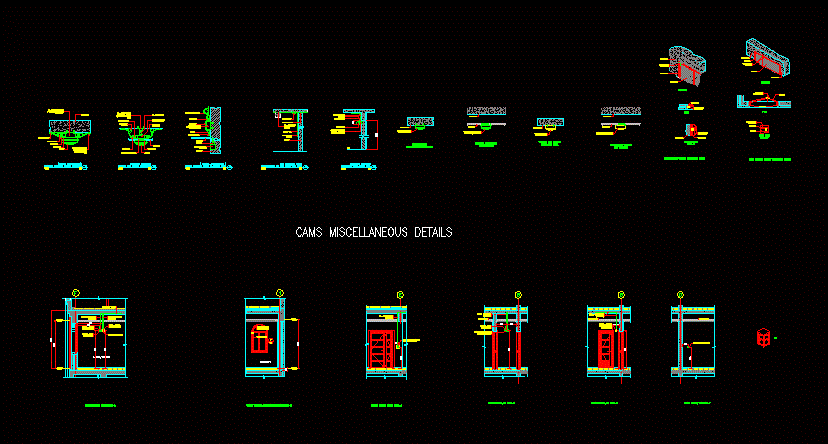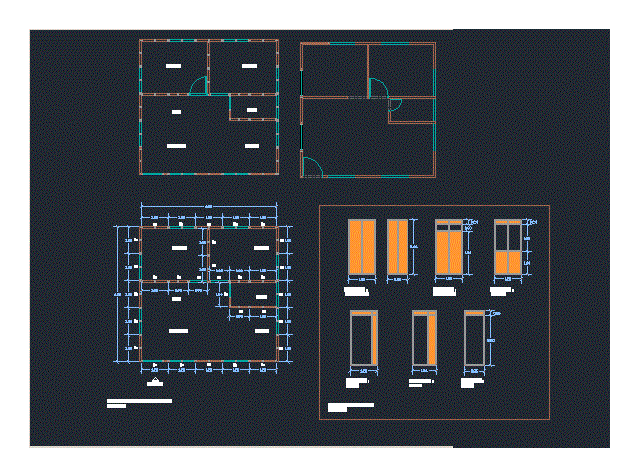Shallow Foundations, Footings, Shear Walls–Modular Clinic DWG Plan for AutoCAD

Plan of foundations for clinic– shallow foundations, footings connected by connecting beams, combined footings, footings for columns, shear walls.
Drawing labels, details, and other text information extracted from the CAD file (Translated from Spanish):
work, nurses, neonatology, sterile., washed, material, room, deliveries, preparation, dilatation, room, observation, vest., hall of, doctor, c.l., internment, ss.hh., preparation, ss.hh., flat lava, clean room, nurses station, hall personal, unit of obstetric center, sh., vest., ladies, males, unit of, internment, porcelain tile floor, sh., project seismic seismic, air conditioning ventilation, internment, medical aisle, porcelain tile floor, medical aisle, porcelain tile floor, lintel drywall, lintel drywall, lintel drywall, lintel drywall, porcelain tile floor, air conditioning ventilation, porcelain tile floor, air conditioning ventilation, porcelain tile floor, porcelain tile floor, laboratory, ray room, archive, to be, doctors, to be, nurses, meeting room, D.E.P., leadership, administration, accounting, Logistics, human Resources, computer statistic, refer. contrarefe., Secretary, saneami. environmental, sh., unit of administration, sh., porcelain tile floor, Sampling, porcelain tile floor, ceiling floor coated with tarateradas with baritina, porcelain tile floor, sh., joist, joist, lintel drywall, ceiling of administration, finished polished cement. burnished, use waterproofing additive, skylight type system. see detail, foundation, typical, module iv, module vii, modulo vi, module viii, module, module ii, module iii, module, module iii, work, nurses, neonatology, sterile., washed, material, room, deliveries, preparation, dilatation, room, observation, topic, query, hall of, doctor, internment, preparation, ss.hh., stimulation, reports, box, drug., admission, pharmacy, archive, flat lava, clean room, nurses station, hall personal, sub station, laundry, sewing, warehouse, archive, warehouse, medicines, workshop, maintenance, Deposit, dressing room, ss.hh, sh., vacuum projection, sh., vacuum projection, sh., vacuum projection, sh., project of emptiness, vacuum projection, sh., external query unit, consulting room, waiting room, medical aisle, unit of obstetric center, sh., ladies, males, unit of, internment, unit of, emergency, waiting room, kitchen, sh., Cafeteria, vacuum projection, lobby, child care, triage, of the woman, gynecology, of the woman, gynecology, Elderly, medicine, social service, Teen, sh., males, sh., ladies, fourth, air conditioner, vacuum projection, air conditioning duct, skylight projection, kitchen, internment, medical aisle, flying projection, empty projection, topic, triage, sh., garden, empty projection, guardian, sh., dp., gardening, empty projection, external query unit, empty projection, vacuum projection, duct for projection, of elevator, ladder type, sh., sheet:, responsible professional, manager:, flat:, ing. martin paucara rojas cip:, observations:, urban development management, sub management studies, district high municipality of the alliance, specialty:, draft:, micro net conno tacna, of c.s. the hope, of the services, capacity building, sub manager:, ing. oscar herrera quiñones, c
Raw text data extracted from CAD file:
| Language | Spanish |
| Drawing Type | Plan |
| Category | Construction Details & Systems |
| Additional Screenshots |
 |
| File Type | dwg |
| Materials | |
| Measurement Units | |
| Footprint Area | |
| Building Features | Elevator, Garden / Park |
| Tags | autocad, base, beams, CLINIC, combined, connected, connecting, DWG, footings, FOUNDATION, foundations, fundament, hospitals, plan, projects, shallow |








