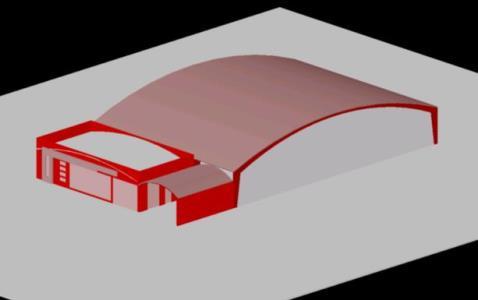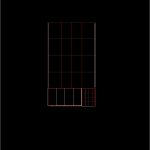Shed 3D DWG Model for AutoCAD
ADVERTISEMENT

ADVERTISEMENT
Is a 3d made for a mechanic with the front office and given a large space for car composure thus determining a large modern workshop in volumetria
Raw text data extracted from CAD file:
| Language | English |
| Drawing Type | Model |
| Category | Industrial |
| Additional Screenshots |
 |
| File Type | dwg |
| Materials | |
| Measurement Units | Metric |
| Footprint Area | |
| Building Features | |
| Tags | arpintaria, atelier, atelier de mécanique, atelier de menuiserie, autocad, barn, car, carpentry workshop, DWG, front, large, mechanic, mechanical workshop, mechanische werkstatt, model, office, oficina, oficina mecânica, schreinerei, shed, space, werkstatt, workshop |








