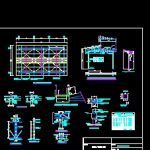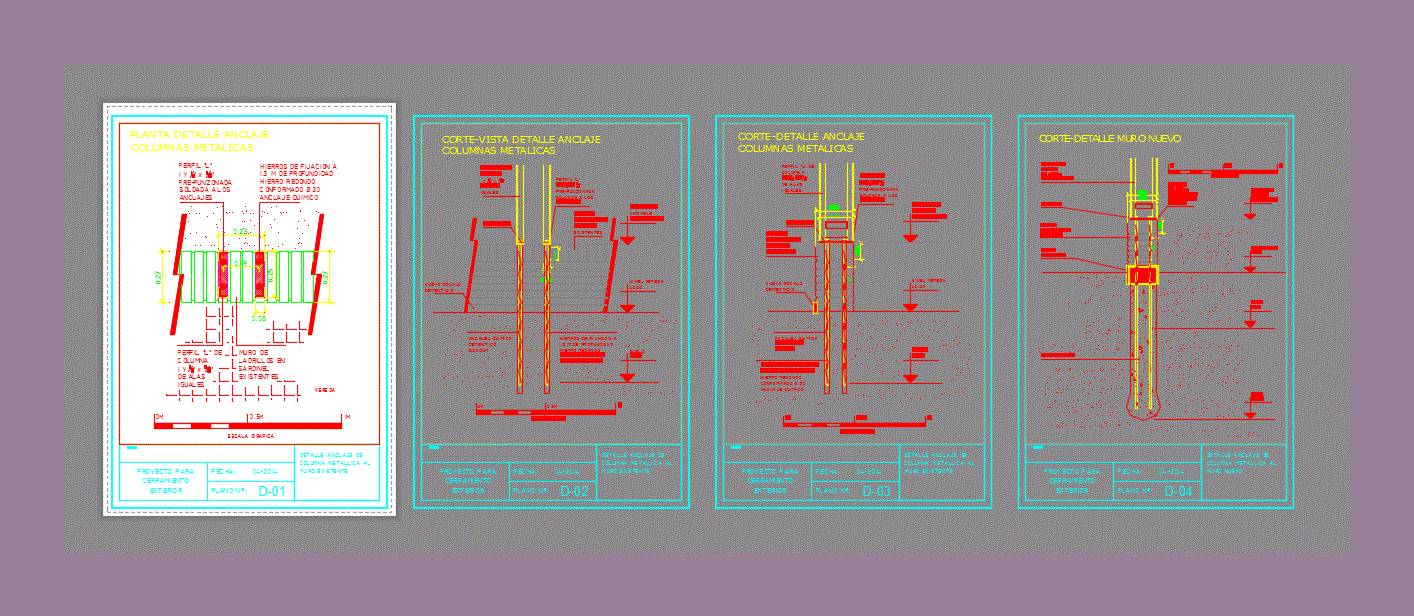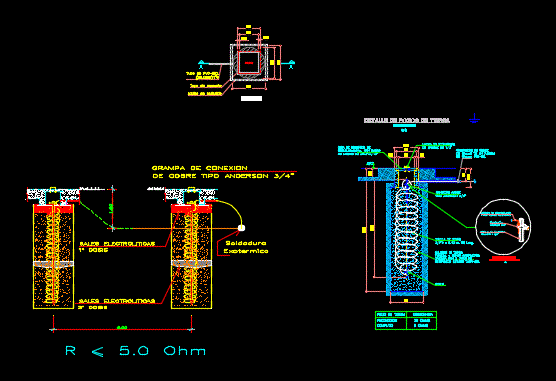Shed Steel Structure DWG Detail for AutoCAD

Details – specification – sizing – Construction cuts
Drawing labels, details, and other text information extracted from the CAD file (Translated from Spanish):
columns, kind, #, profile, mc., armed nomenclature, detail of porticos axles, kind, support plate, straps, Union, see detail, beams mooring, bracing beams, straps, diagonals, smooth, covers floor, separators, estilpanel, pre-painted similar, columns, kind, #, profile, mc., armed nomenclature, straps, kind, support plate, beams mooring, bracing beams, straps, diagonals, smooth, separators, covers floor, detail of porticos axles, estilpanel, pre-painted similar, friend’s foot, bracing beams, straps, diagonals, smooth, separators, scale, scale, detail of porticos axles, type column, kind, #, profile, mc., armed nomenclature, Union, union plate, bolts, bolts, bolts, union plate, scale, detail view, bolts, bolts, union plate, union plate, detail elevation union, scale, see detail, Union, of porticos, top profile, scale, belt separators, cap screw, straps, variable, details of belt bumpers, scale, separators, angle of union, bolts, belt bumpers, bolts, straps, straps, belt bumpers, lattice work, of porticos, support angles, bolts, scale, union plant, bolts, bolts, pl., union plate, detail view, scale, welded plate, on the beam, bracing beam, see detail, bolts, type column, angles of union, bolts, angles of union, union plates, union plates, bolts, celosia, portico, bracing beam, union plates, angles of union, scale, union elevation, angles of union, bolts, angle of union, bolts, type column, pl., union plate, bolts, angles of union, union plates, support angles, bolts, bolts, type column, bracing beam, angle of union, bolts, scale, elevation detail, of porticos, top profile, scale, belt separators, cap screw, straps, variable, details of belt bumpers, scale, separators, angle of union, bolts, belt bumpers, bolts, straps, straps, belt bumpers, lattice work, of porticos, scale, detail of porticos axles, columns, kind, #, profile, mc., armed nomenclature, straps, beams mooring, porticos, metalic, bracing beams, straps, diagonals, smooth, separators, scale, covers floor, cut, scale, column, variable, cut detail, scale, cordon inf., cordon sup., cutter, tissue, existing, support plate, Union, see detail, union plate, bolts, bolts, union plate, bolts, scale, detail view, bolts, bolts, union plate, union plate, detail elevation union, scale, Union, see detail, union plates, bracing beams, union plate, bolts, union plates, columns, bolts, pore beam, axes, detail elevation union, scale, bolts, portico beam, axis, bolts, bracing beams, union plate, bolts, pore beam, axes, bolts, bracing beams, scale, detail view, union plate, columns, columns, union plates, bolts, bottom profile, of porticos, columns, detail view, scale, scale, detail of porticos axles, Union, see detail, beams mooring, Union, see detail, laces, straps, columns, cut, scale, column, cut detail, scale, cordon inf., cordon sup., cutter, tissue, laces, porticos, metalic, bracing beams, straps, diagonals, smooth, separators, scale, covers floor, cap screw, straps, angle d
Raw text data extracted from CAD file:
| Language | Spanish |
| Drawing Type | Detail |
| Category | Construction Details & Systems |
| Additional Screenshots |
 |
| File Type | dwg |
| Materials | Steel |
| Measurement Units | |
| Footprint Area | |
| Building Features | |
| Tags | autocad, construction, cuts, DETAIL, details, DWG, shed, sizing, specification, stahlrahmen, stahlträger, steel, steel beam, steel frame, structure, structure en acier, warehouse |








