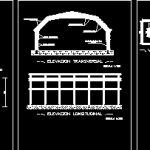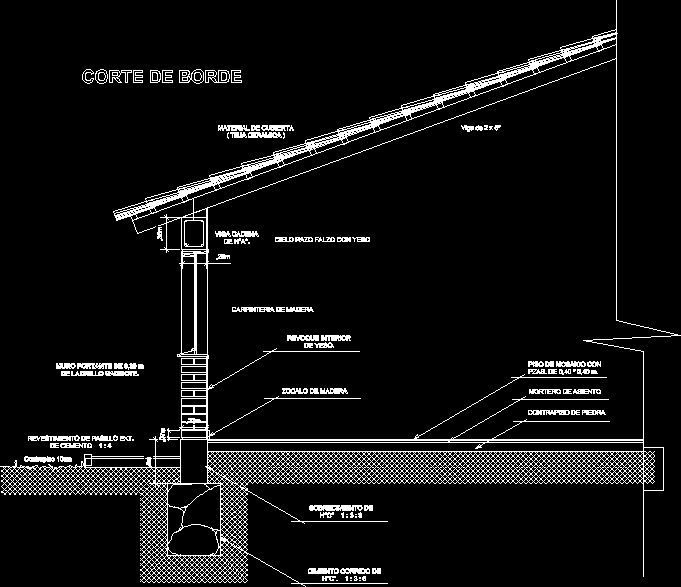Shed With Profiles In Cyu DWG Elevation for AutoCAD

Detalles – appointments -elevations.
Drawing labels, details, and other text information extracted from the CAD file (Translated from Spanish):
construction consultant, draft:, element:, scale:, date:, lamina no., indicated, December of, Bolivian republic, review:, architectural plans multiple shed, building interiors u. kjarkas, business:, province: tapacari canton tapacari community kjarkas department of cochabamba, Location:, honorable mayor of tapacari alcalde modesto mamani, cochabamba, front view, scale, side view, flat cover, scale, general plant, scale, transverse elevation, scale, longitudinal rise, scale, anchorages, fillet loaf, profile, cut, scale, metal truss, plant view, scale, shoe armor, scale, scale, position trusses, scale, insurance strap edge strap, inner straps insurance diagram, screwdrivers, profile, poor leveling concrete, dimensions of channel supports e., position bracing beams, detail of armed beams of bracing, scale, dimensions bracing beam, scale, protective plate
Raw text data extracted from CAD file:
| Language | Spanish |
| Drawing Type | Elevation |
| Category | Construction Details & Systems |
| Additional Screenshots |
 |
| File Type | dwg |
| Materials | Concrete |
| Measurement Units | |
| Footprint Area | |
| Building Features | |
| Tags | appointments, autocad, detalles, DWG, elevation, elevations, profiles, shed, stahlrahmen, stahlträger, steel, steel beam, steel frame, structure en acier |








