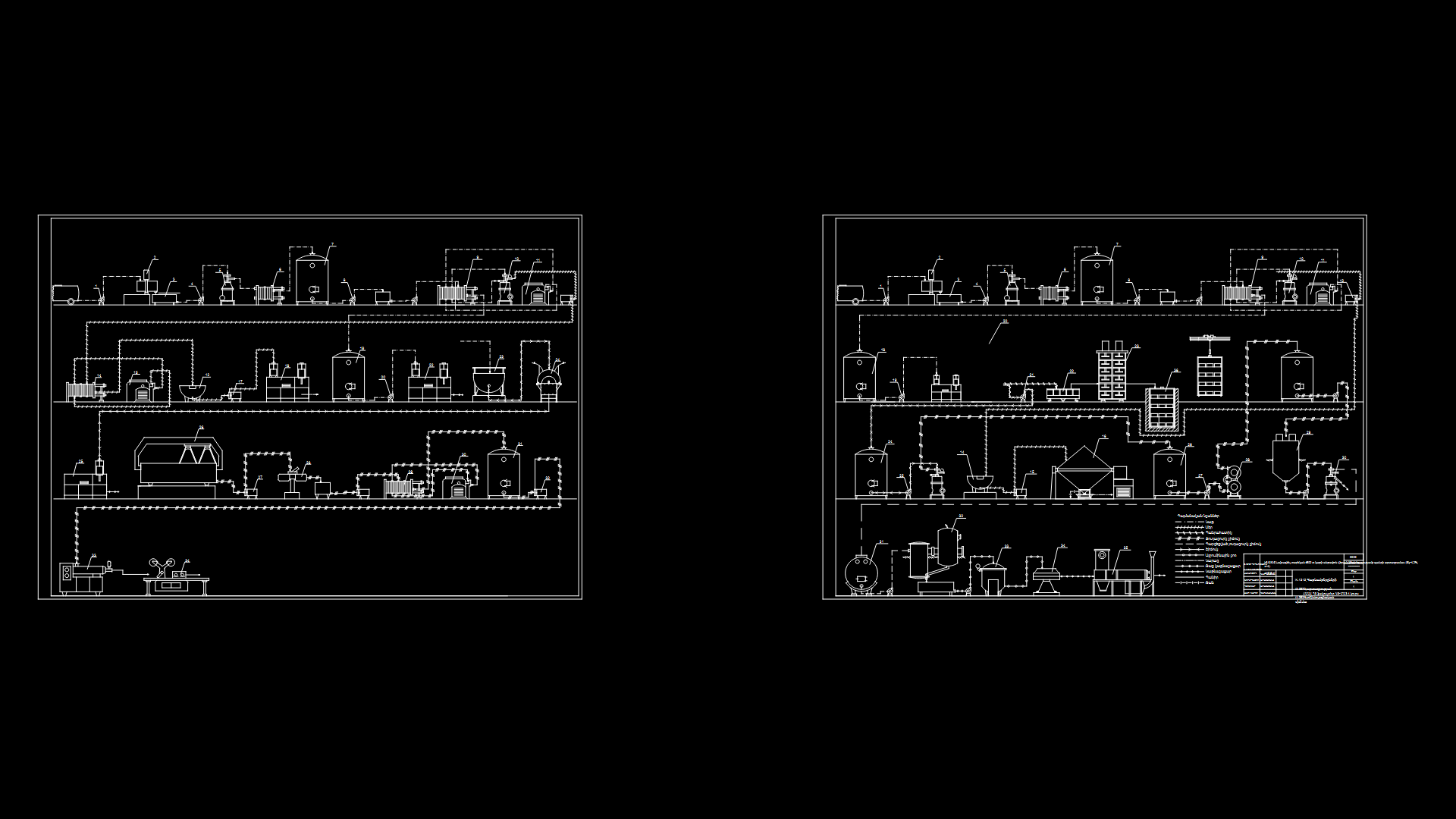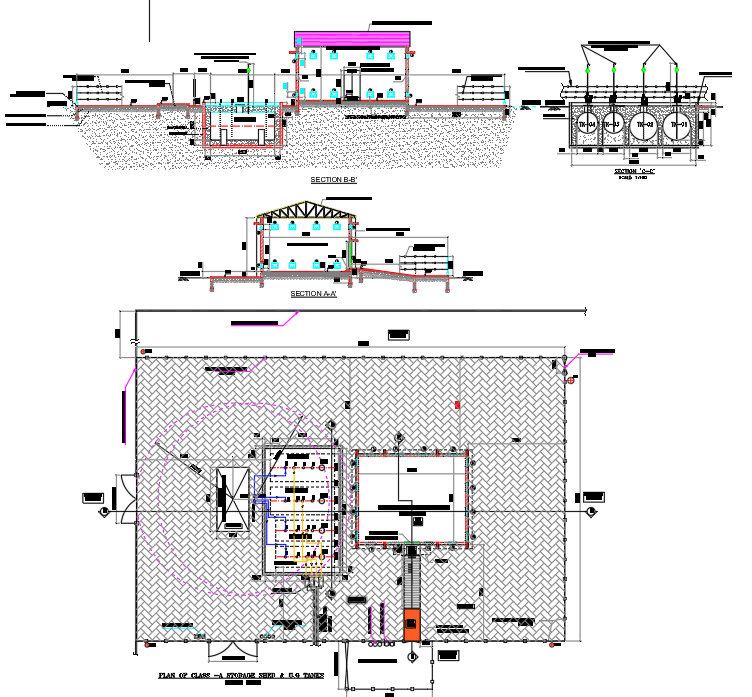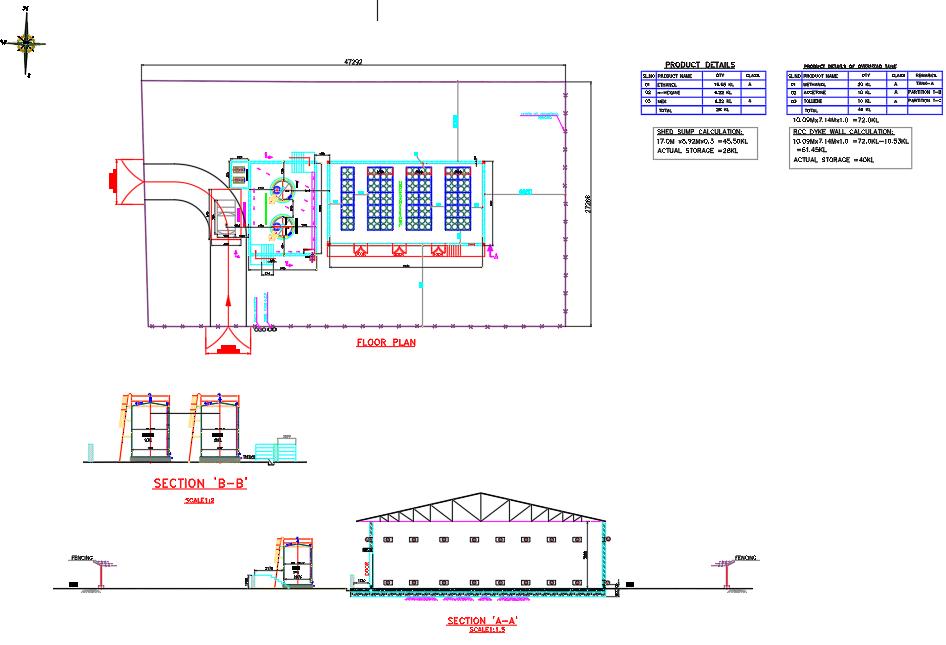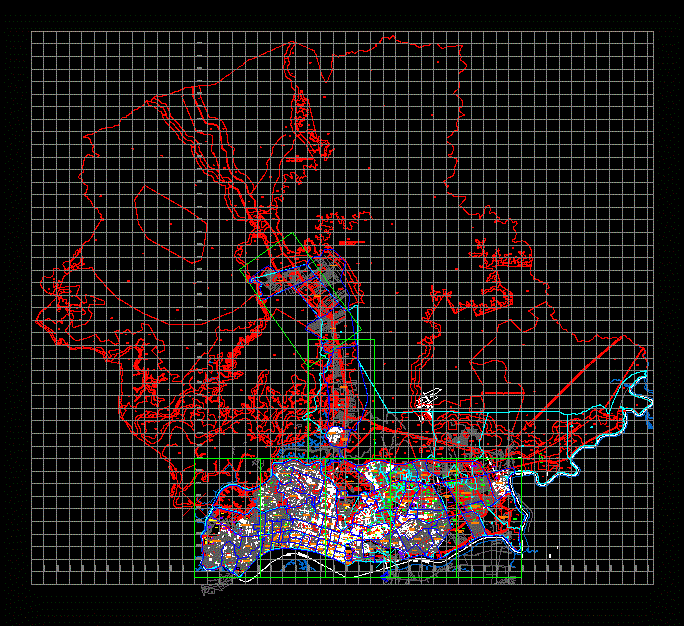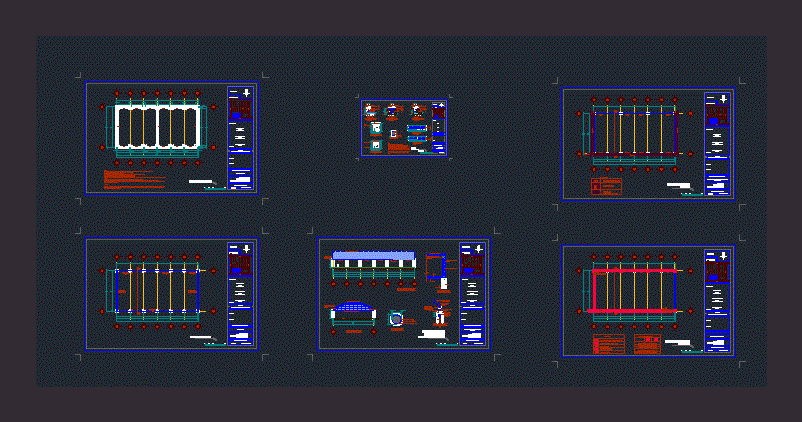Ship Maintenance Workshop DWG Full Project for AutoCAD

Nave of a maintenance workshop for young and very useful vehicle for their distribution; facahadas consists cuts with raised floors; blocks; drawings for better understanding yl help to generate new ideas in the same project
Drawing labels, details, and other text information extracted from the CAD file (Translated from Spanish):
body of army engineers, indicated, code, sheet :, file. dwg, scale :, date, drawing :, total sheets of the project, location., project :, contains :, head of the technical department cee, revised, cee commander, work :, reference, version, approved, vto. bno., deputy head of the technical department cee, crnl de e.m.c. cease galarza t, design, ing. santiago jimenez, arq. ricardo arcos n., mixed fiscal school dr. felipe zapater, hcda. carigar – city of loja – prov. of loja, municipal seals, of the army, notes :, observations:, must be approved by the department. technician, the dimensions prevail over the scale, any change to the original planning, all the measures noted in this plan, it is mandatory that the builder, deliver as-built drawings, must be verified by the builder, changes executed on site. , in work., body of engineers of the army, wall of ha, crane bridge, room of compressors, warehouse of paintings, painting workshop, workshop maintenance heavy vehicles, workshop maintenance light vehicles, office, showers, dressing rooms, cancels, boss, chain type, text, media, thickness, axis, thin, segment, leader, furniture, walls, columns, front right facade, front facade, back facade, cut a-a ‘, left side facade, barn, via, nnt, workshop maintenance, cutting d-d ‘, sliding door, warehouse, sshh, roller door, harrow, pit, administrative, batteries, electrical system, vulcanizer, laboratory, injection system, channel with grid, mesh, wall, vehicle, heavy, vertical, c u a d r a d a c a b a d s, smooth plaster, reinforced concrete structure, cyclopium wall, metal structure, wall of h. a., description, total area, units, masonry, roofs, iron, hands, tamborado wood, block of clear glass, chanfeado to machine, roller, step or baths, aluminum and glass bronze, iron and glass, wood, plaster, ceramics , knocker, iron and tool, windows, coatings, countertops, floors, horizt., deras, barre, locks, doors, stainless steel sink, national sink, national urinal, national toilet, aluminum, matt enamel, rubber, furniture, raisin, furniture, sanitary pieces, paintings, observations, stainless steel, location :, referential code :, maintenance workshops, date :, responsible, ss.hh, sliding iron, bleachers, ss.hh., water heaters, maintenance light vehicles, warehouse paint, batteries – electrical system, lubricator, laboratory injection system, mesh door, b-b ‘cut, c-c’ cut, ee cut
Raw text data extracted from CAD file:
| Language | Spanish |
| Drawing Type | Full Project |
| Category | Industrial |
| Additional Screenshots | |
| File Type | dwg |
| Materials | Aluminum, Concrete, Glass, Masonry, Steel, Wood, Other |
| Measurement Units | Metric |
| Footprint Area | |
| Building Features | Deck / Patio |
| Tags | arpintaria, atelier, atelier de mécanique, atelier de menuiserie, autocad, carpentry workshop, consists, cuts, distribution, DWG, full, maintenance, mechanical workshop, mechanische werkstatt, nave, oficina, oficina mecânica, Project, raised, schreinerei, ship, vehicle, warehouse, werkstatt, workshop, young |
