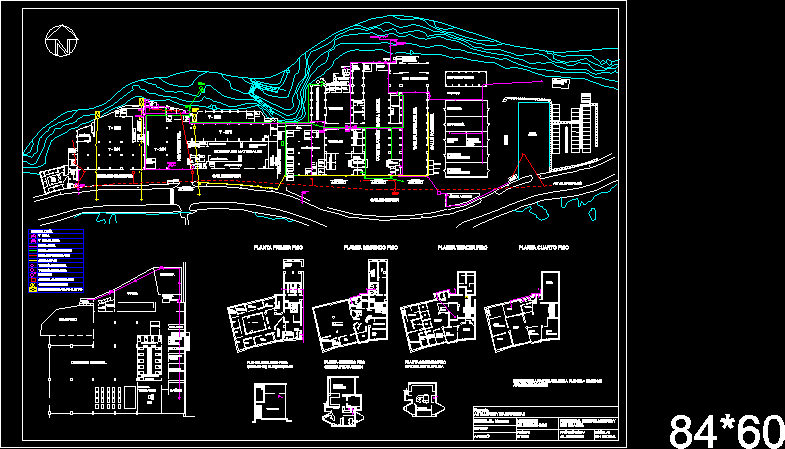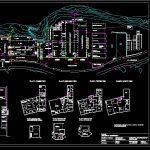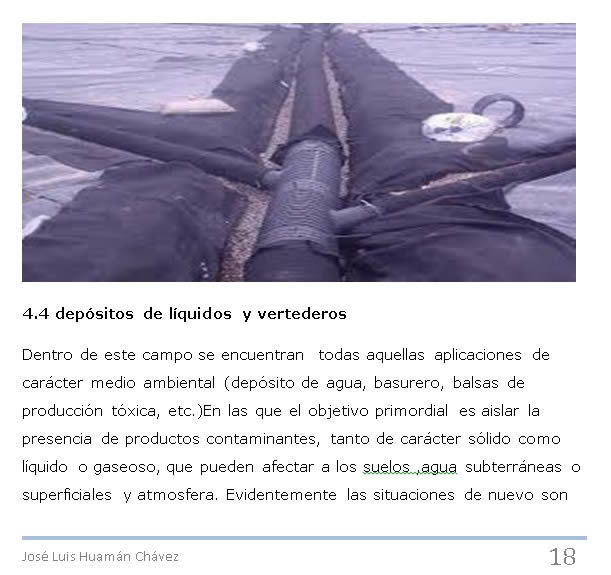Shipyard DWG Block for AutoCAD

Schematic map of shipyard and petty developed as a basis of architectural design and water network – Asmar – Valparaiso – Chile
Drawing labels, details, and other text information extracted from the CAD file (Translated from Spanish):
plant first floor, second floor plant, third floor plant, fourth floor plant, second floor floor electricity camarines, second floor office production office, second floor floor office structure, project: shipyards and maestranzas, drawing: j.l. menares, I review :, approved :, measures in millimeters s.i.c., perimeter, departments and water network, designer: j.l. Menares, scale: no scale, av. altamirano, parking, garbage, scrap, waste storage, aga, bathroom, patio, green area, boat workshop, diving workshop, repair shop boats, carpentry, plastics, corridors, painted barn, back street, acetylene, oxygen , agasol, access, workshop structure, blasting room, air blasting plant, warehouse, dressing room, tools, minor shipbuilding, oven trat. thermal, special welding, emergency water tank, bank test engines, warehouse, administrative office maintenance, maintenance, chemical cleaning, dept. engineering, test bench turbine burners, workshop ci, technical office, meeting room, office chief dept, electricity substation, transformer, bank cooling system, fuel tanks, ponds water, outboard motor, office, maneuvers, mov office. , office workshop, electricity, furnace, burnt room, washing and painting, tunnel, guard, public passage, dining room, chemical products warehouse, union office, steel and wood warehouse, materials warehouse, transit warehouse, general store, polished room , superior office, historical archives, office materials, reception materials, polyclinic, audiometry, chief prev. risk, hall, nursing, psychotherapy, mechanical calibration workshop, rainwater collector, water shed, central nave, access canteens, pump test bench, bathroom gae, attended., office workshop assistance, sub electrical station, quality control, area free, hydraulic, office sis def, edif. adm., guard visits, interior street, register emissary, climbs low, valve in rise, wet network, low with inclination, goes up to kitchen, low and dies, pantry, kitchen, bathrooms, sauna, laundry room food, dumpster, dairy bar , hairdresser, stateroom guard, weapons room, stateroom visits, supervisory dressing rooms, crew room, general dining room, gym, dressing rooms, showers, production offices, office structure, sisdef office, male bathrooms, ladies bathrooms, commercial assistant manager, meeting room, sg commercial, chief projects, monitor projects, chief service estimate and statistics, jjpp., estimators, sales manager, odm., programmers, jj.dd. prod, audit office, men’s bathroom, chief dept. procurement, procurement and subcontracts, e.g. log, boss section contracts, monitor, cashier, general manager, parts office, computer, accounting, chief of staff s.g., human resources, human resources manager, secretary, welfare serv. comp., server, computer room, itelvalp, classroom, submanagement chamber, administration chamber, council room, symbology, v. ball, v. gate, water line, water line, sewage network, rain water, up pipe, down pipe, meter, sewer chamber, fire taps, rainwater drains
Raw text data extracted from CAD file:
| Language | Spanish |
| Drawing Type | Block |
| Category | Transportation & Parking |
| Additional Screenshots |
 |
| File Type | dwg |
| Materials | Plastic, Steel, Wood, Other |
| Measurement Units | Metric |
| Footprint Area | |
| Building Features | Garden / Park, Deck / Patio, Parking |
| Tags | architectural, autocad, basis, block, Design, developed, doca, dock, DWG, hafen, kai, map, network, port, porto de cais, quai, schematic, seaport, water, wharf |








