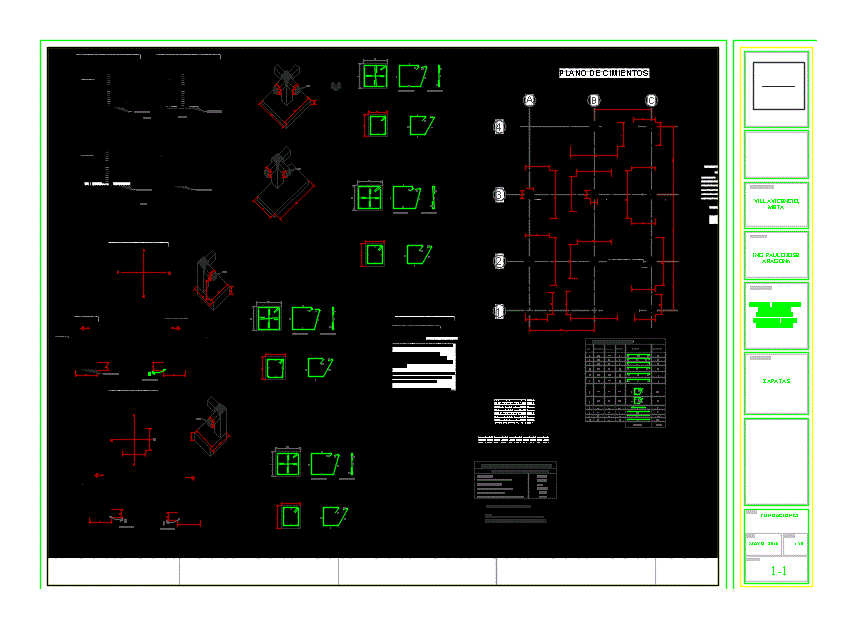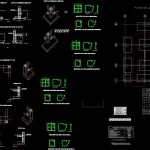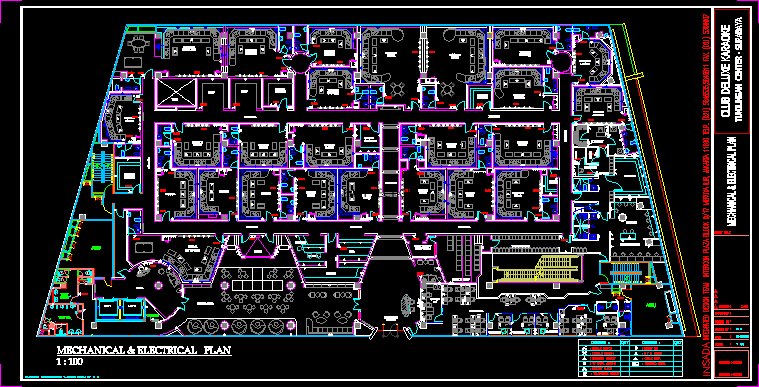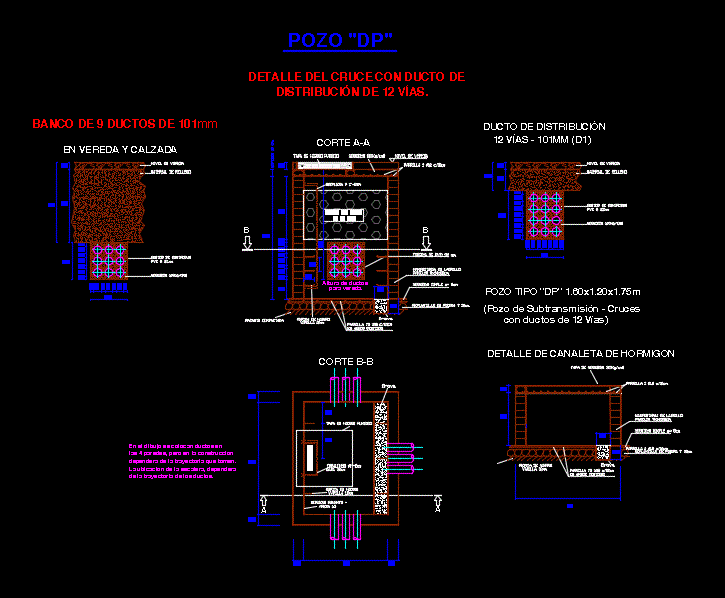Shoe Design DWG Block for AutoCAD

Design shoes and iron and ore measuring box
Drawing labels, details, and other text information extracted from the CAD file (Translated from Spanish):
square shoe node, ground level, league, column section, beam section, ground level, square shoe node, ground level, square shoe node, ground level, ground level, material details, psi concrete, welded to apply between the shoe the floor of cm, of foundations: the mooring beams are listed the dimensions correspond to those described in the drawing the embedding is carried out meter of separation between the beam the reinforcement shoe corrugated mpa., ground level, total concrete, excavation, concrete mooring beams, concrete shoes, concrete soles psi, unit unit, note the total length of the mooring beams is of the depth of foundation of the shoes is of the separation of the beam the base of the shoe is of, table of work quantities, concrete columns columns, excavation of beams, square shoe, ground level, square shoe, quantity, diameter, kind, iron box, length, kg. unitary, beam, beam, node, foundation plan, league, ground level, cut, ground level, cut, square shoe node, shoe for nodes, shoe for nodes, column section, league, column section, league, column section, league, column section, beam section, beam section, beam section, beam section, total weight, psi concrete, date:, flat, content:, teacher:, student:, location:, shoes, goal, may, ing. paulo jose aragonn, claudia arciniegas diego bord deyber ramos sebastian sorza adrian cetina, matter:, foundations, scale:
Raw text data extracted from CAD file:
| Language | Spanish |
| Drawing Type | Block |
| Category | Construction Details & Systems |
| Additional Screenshots |
 |
| File Type | dwg |
| Materials | Concrete |
| Measurement Units | |
| Footprint Area | |
| Building Features | |
| Tags | autocad, base, block, box, Design, DWG, FOUNDATION, foundations, fundament, iron, measuring, shoe, shoes |








