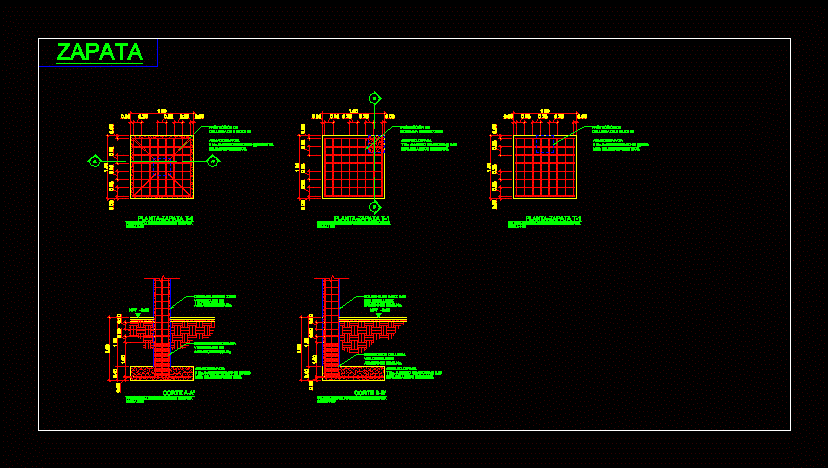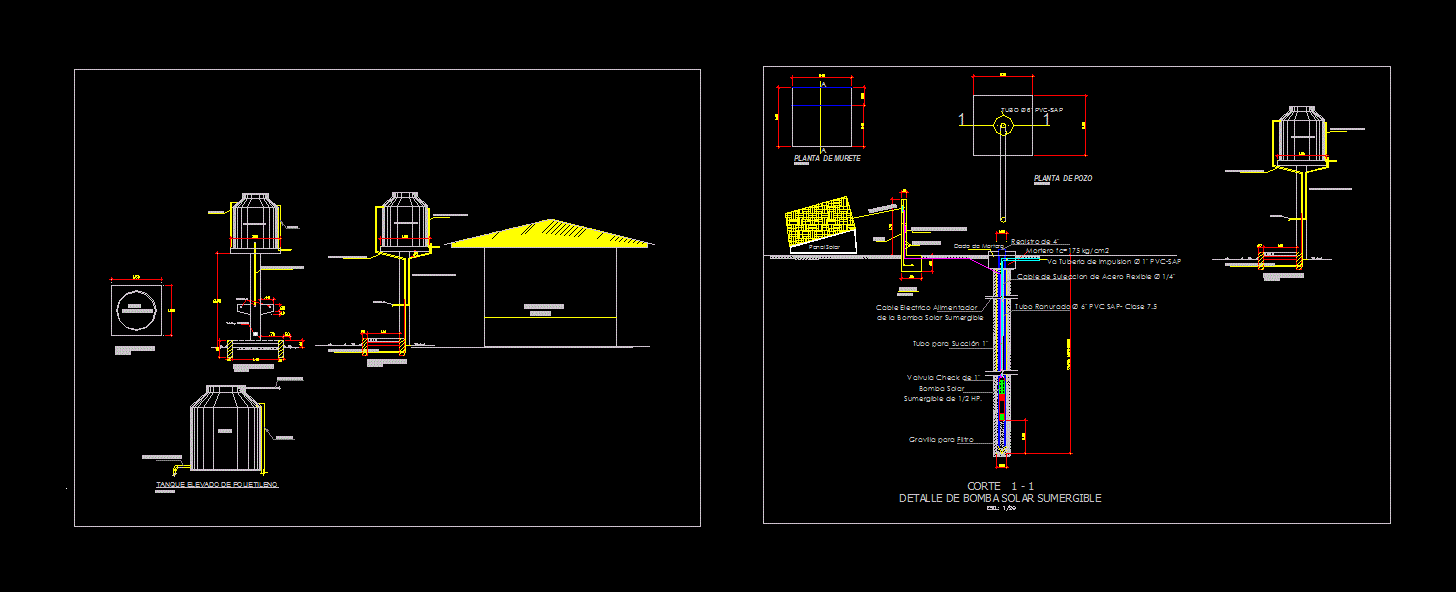Shoes DWG Detail for AutoCAD
ADVERTISEMENT

ADVERTISEMENT
Details of plant and elevation shoe.
Drawing labels, details, and other text information extracted from the CAD file (Translated from Spanish):
position of the column in center of shoe, armed zapata no. steel grade mts. in both ways., scale, column in upper right corner of zapata, scale, column centered on top of shoe, scale, armed zapata no. steel grade mts. in both ways., cut, position of the column in center of shoe, scale, npt., armed zapata no. steel grade mts. in both ways., cut, column right upper corner of zapata, scale, npt., armed zapata no. steel grade mts. in both ways., shoe
Raw text data extracted from CAD file:
| Language | Spanish |
| Drawing Type | Detail |
| Category | Construction Details & Systems |
| Additional Screenshots |
 |
| File Type | dwg |
| Materials | Steel |
| Measurement Units | |
| Footprint Area | |
| Building Features | |
| Tags | autocad, base, DETAIL, details, DWG, elevation, footings, FOUNDATION, foundations, fundament, plant, shoe, shoes |








