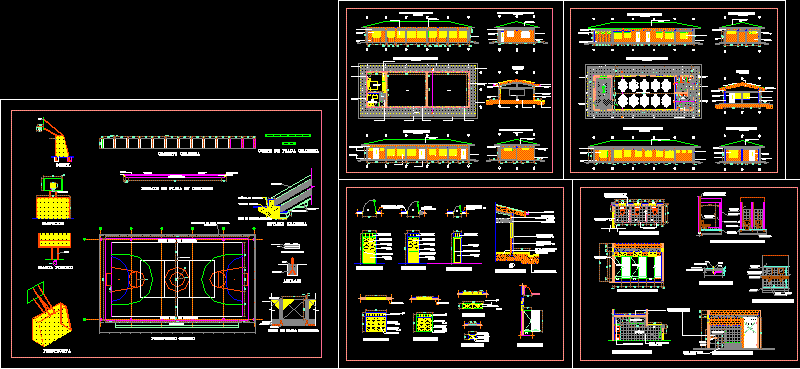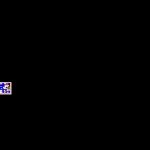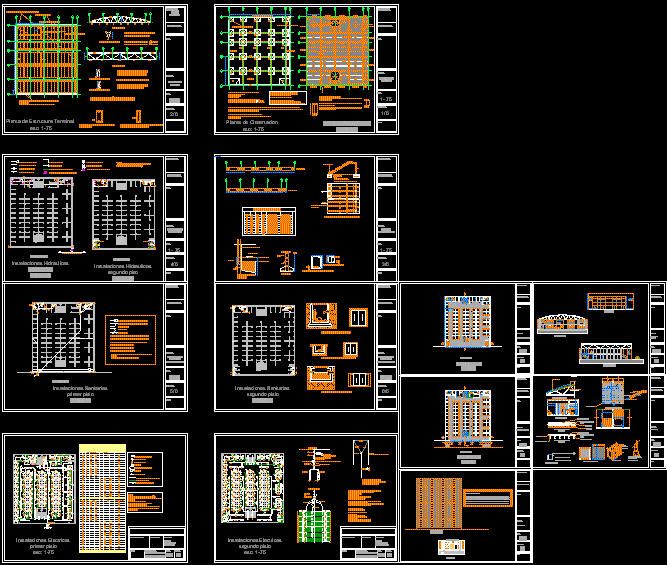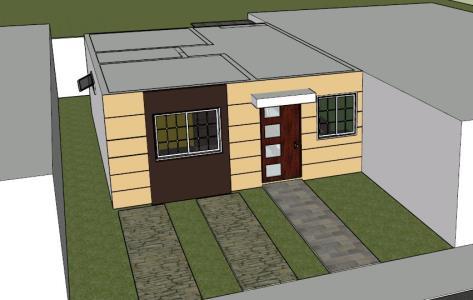Shool Project DWG Full Project for AutoCAD

Shool Project – Plants – Sections – Elevations – Details –
Drawing labels, details, and other text information extracted from the CAD file (Translated from Spanish):
architect, jose r. fender l., design, edge, road reel, stone, parking, access, front facade oriental, internal pin., fixed body, bathrooms, kitchen, aa court, eastern side facade, column in concrete, metal carpentry for doors according to design, concrete installation covered in sheet steel, metal carpentry for windows according to design, supply and installation of institutional toilets, detail graderia, perspective, elevation, plant portico, profile, concrete cyclopean, anchoring, dilatation longutudinal, recebo, cutting plate bleacher, crawler cut, brick wall, crawling net, white net, board, concrete deck, bleacher plate, bleachers foundation, detail cc ‘plant bs, stainless steel plate dishwasher, south front facade, frame in sheet, north rear facade, western side facade, south side facade, north side facade, western rear facade, bb court, roof, multiple court, green area, metal truss according to design, plate in existing concrete, channel, geotextile, ground base, concrete plate, compacted, concrete plate detail, sheet sheet, volleyball pole anchor, safety zone limit, bleachers, sports center covered, enclosed link mesh enclosure, decorative medallion, enclosure mesh, exposed brick masonry, semipressed both sides, column in, lav, housing, area, administrative, bathroom, cover projection, classroom, corridor, masonry in semipressed brick in sight on both sides, acrylic board, grid type brick for lighting and ventilation, metal channel, foundation beam, school restaurant, thermoacoustic trpezoidal cover includes fasteners, fixation and trestle nails, corrugated, door entamborada. , detail cc ‘elevation bt, urinal run, supply and installation of institutional sanitary, stove to firewood, brick in sight, detail bb’ elevation bs, detail bb ‘plant bs, brick type grid, for lighting and ventilation, brick masonry, semipressed to the view by, both sides, metal carpentry for, windows according to design, ceramic veneered pose, veneer for euro floor, facade cut , Reinforced concrete wall, natural terrain, includes enlistment in concrete, and joint seal, teacher, siphon, stretched glass mirror, wall veneer, veneer floor, drain, grid, coating mortar, mortar paste, ceramic veneer, Detail of grids, supply, detail type washbasin, washbasin, water supply, brick wall, tank toilet, toilet detail tank type, exposed, construction institution, file:, school liberty.dwg, project:, scale: , date:, contains:, osbervaciones:, digitalizo:, plane no., educational freedom, neiva, secretary of education, municipal mayor of neiva, sky gonzalez villa, city hall, secretary:, culture and ortes, from the municipality of neiva, corregimiento to the west, consultant and designer :, jose reinel cerquera losada, architect, intervener vo.bo:, miguel enrique sanchez bridges, civil engineer., court facade, architectural plant, general implementation
Raw text data extracted from CAD file:
| Language | Spanish |
| Drawing Type | Full Project |
| Category | Schools |
| Additional Screenshots |
 |
| File Type | dwg |
| Materials | Concrete, Glass, Masonry, Steel, Wood, Other |
| Measurement Units | Metric |
| Footprint Area | |
| Building Features | Garden / Park, Deck / Patio, Parking |
| Tags | autocad, College, details, DWG, elevations, full, library, plants, Project, school, sections, university |








