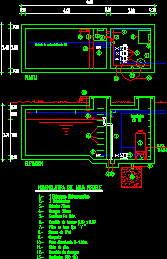Shop Foundation Structure Housing DWG Block for AutoCAD

FOUNDATION FOR RAISED IN FLOORS frame structure LITTLE BEARING CAPACITY FOR FOREST AREA IN PERU
Drawing labels, details, and other text information extracted from the CAD file (Translated from Spanish):
in plan, see, see, see, cimentacion plant, n.p.t., foundation level, typical column detail, of confinement, distribution of stirrups, additional, growth, foundation, of splicing, see box, rest see, rest see, additional, additional, rest see, esc:, foundation, 1st floor view, of stirrups in isolated column, distribution of shoe, see in plant, variable, n.p.t., growth, variable, foundation, esc:, only for refurbished soils, vig. of cim., in extreme, rest, only in, vig. of cim., in extreme, rest, inside, n.p.t., from tecnoport, landfill, foundation, vig. of cim., in extreme, rest, vig. of cim., in extreme, rest, sole, camber, long, width, both senses, affirmed, reinforcement, lower, concrete, Red land, kind, both senses, both senses, both senses, both senses, both senses, column table, note: all columns will have a concentration of stirrups, according details end in cm hook, level, character, rest, typical, rest, typical, foundation, rest, typical, rest, typical, rest, typical, overlapped splices for lightened slabs, note: do not splicing more than the total area in the same section. in case of not splicing in the areas indicated with the tajes do not increase the length of joint in a for lightened beams the lower steel will be spliced on the being the same length of joint for iron of, upper reinforcement, lower reinforcement, values of, Specif., schematic of bending of stirrups in beams columns, cm., cm., cm., steel overlays in beams, longitudinal cuts, see transv. in, cut, stairs, esc, masonry, walls partitions, mixture c: a, king kong brick, techniques, foundation type, beech columns, shoes, connected foundation, shallow depth, design parameters, carrying capacity, of n.n.t., columns beams, structure, corrugated iron, foundation, overcoming, ƒ’c, ƒ’c e.g. tam. max., ƒ’c of p.m. tam. max., notes: do not cement over land sanitary landfill that these inadequate materials should be removed in your before building the building be replaced by suitable material excavation areas that are left with a lower level than indicated will be rellanod with concrete cycle up to reach suitable terrain, about excavation, in fillings, rates, fc, stone, superior in continuous supports., lower in the central third., note: non-overlapping areas, not splicing more than the number of bars, superior in overhangs., in the same section of beam, date:, scale:, drawing:, professional:, flat:, draft:, sheet:, June, multifamily housing stores, owner:, district:, calleria, province:, colonel portillo, Department:, ucayali, structure, first floor, npt, nfp, n. filling, nfp, n. filling, npt, ladder foundation, concrete, sectional, see transv. in, det., structural detail, tank tank, esc:, reinforced concrete cover, foundation, corridos, just wear, armed uprising
Raw text data extracted from CAD file:
| Language | Spanish |
| Drawing Type | Block |
| Category | Construction Details & Systems |
| Additional Screenshots |
 |
| File Type | dwg |
| Materials | Concrete, Masonry, Steel |
| Measurement Units | |
| Footprint Area | |
| Building Features | |
| Tags | area, autocad, base, bearing, block, capacity, DWG, floors, forest, FOUNDATION, foundations, frame, fundament, Housing, PERU, raised, Shop, structure |








