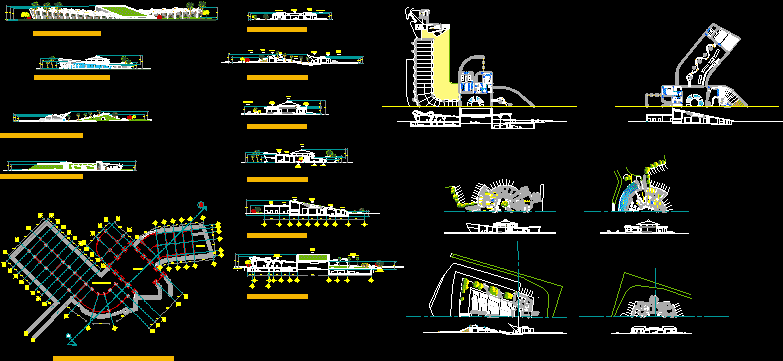Shopping Mall And Office Building DWG Elevation for AutoCAD

General Planimetria – designations – elevations – university Work
Drawing labels, details, and other text information extracted from the CAD file (Translated from Spanish):
fixt, north, cassa, access plaza, parking, maintenance, main entrance, vehicular entrance, service entrance, restaurant, elevators, headquarters, restrooms-changing rooms, monitoring control, garbage, warehouse and warehouse, delivery date :, professor :, shift:, group:, zarate lizondo jose, matutino, n. of sheet:, project :, mixed building, commercial, recreational, and office, e.s.i.a., elaboro:, Gonzalez marquez adriana, ramirez miranda aristbeth anayecsi, peripheral, av. sor juana, cistern rainwater, cistern potable water, av. mario colin, entrance, first cellar, exit, total parking capacity :, second cellar, general cellar, warehouse anchor shop, substation, checker, engine room, warehouse, headquarters, organic, plastics, cardboard, aluminum, guardhouse , garbage, includes exterior solution, plant assembly, note:, plant of the location, lateral ventilation, access plant, pastry, candy, toy, books and magazines, pharmacy, beauty, telephony, music and electronic, lockers, preparation, cooking, assembly and presentation, purchase and delivery of orders, women’s health, men’s toilets, services pipeline, plant, commercial premises, health, women, a-a ‘, second level commercial, third level commercial , kitchen, cellar, transfer, attention to the public, module, attention., men, ATMs, boxes, coffee area, management, vault, counter, module, secretarial., room, wait., sanitarios, men., health, woman is., fourth, quartermaster, together., area of, cafe., projection., office, simple., executive., office, assistance., ground floor, virtual offices, supervisors, sales, morelia., room together., work room, uruapan., zitacuaro., supervisor of, wholesale, sales uruapan., almacenista, auxiliary, administrative, morelia, sales, zitacuaro, sub manager., coffee area., accounting area., area of resources, human., area of relations, commercial., public., general manager., photocopied., area of, sales., file., marketer, plant type, elevator, court b-b ‘, court a-a ”, candy bar, box office, prospects, sanborns, shopping center, toy store, books and magazines., pastry, candy, books and magazines., pastry and jewelry, electronic, beauty and pharmacy., sky-jump., architectural, sky -jump, sanborns., ski-jump, first level., second level., earthenware room., cobacha., cold kitchen., refrigerator, freezer, hot stove., warehouse, passion service area., kids area of games, drinks and rest area, playground., court
Raw text data extracted from CAD file:
| Language | Spanish |
| Drawing Type | Elevation |
| Category | Parks & Landscaping |
| Additional Screenshots | |
| File Type | dwg |
| Materials | Aluminum, Plastic, Other |
| Measurement Units | Metric |
| Footprint Area | |
| Building Features | Garden / Park, Deck / Patio, Elevator, Parking |
| Tags | amphitheater, autocad, building, designations, DWG, elevation, elevations, general, mall, office, offices, park, parque, planimetria, recreation center, shopping, university, work |








