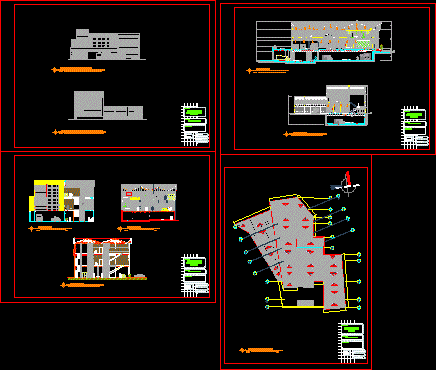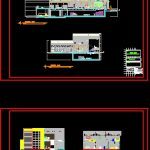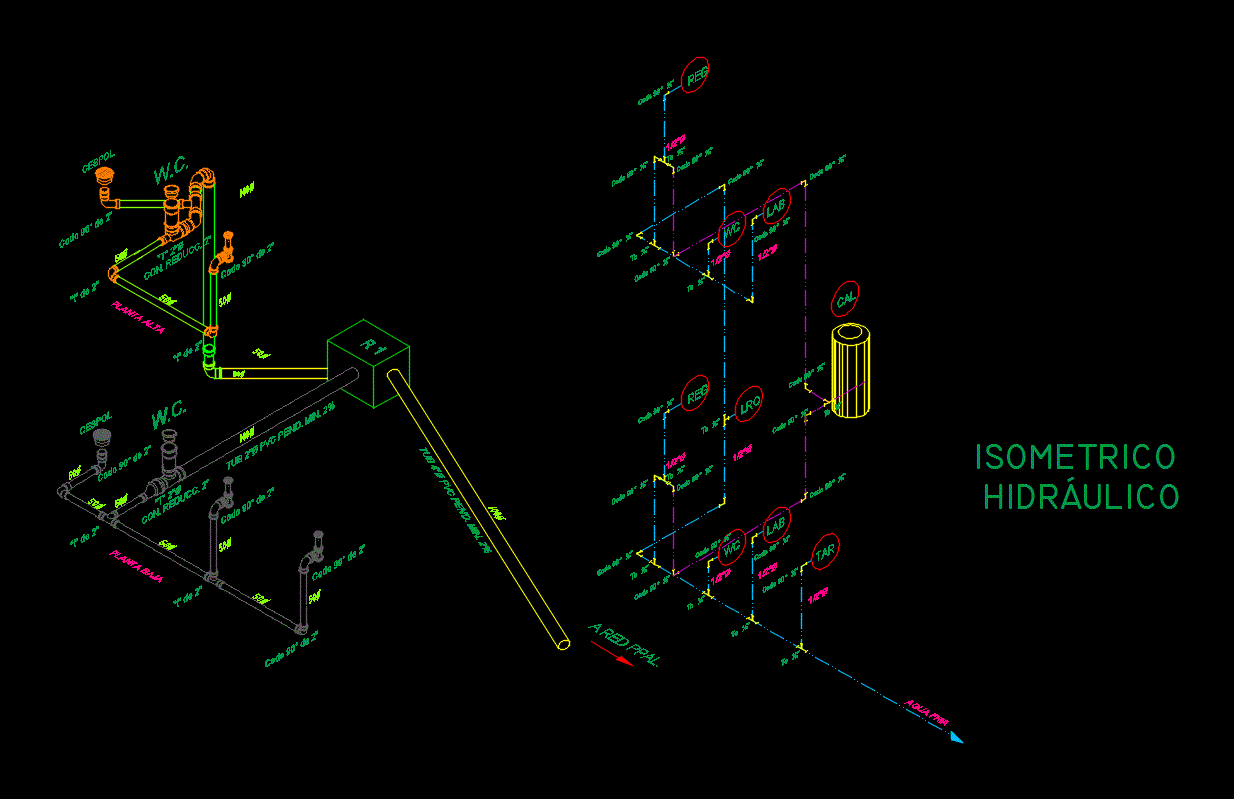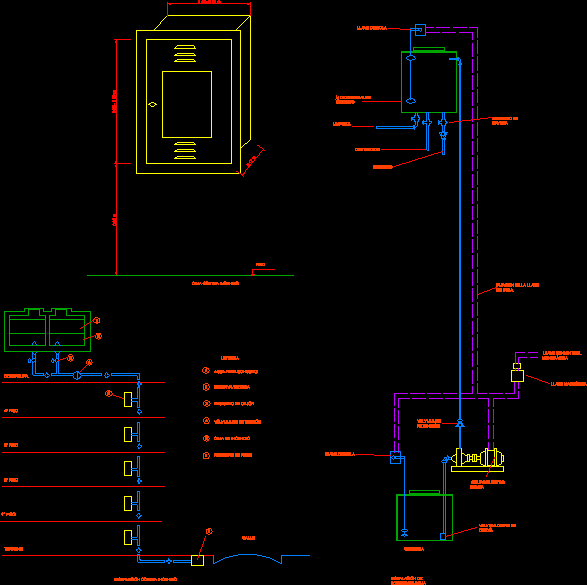Show Room DWG Block for AutoCAD

MALL 100% WOOD IN PART (SHOW ROOM)
Drawing labels, details, and other text information extracted from the CAD file (Translated from Spanish):
students:, teachers:, alvarez yhue oscar, do not. of plane, covers, date: april, draft:, wooden pavilion, scale, flat decks, skylight for semi-basement, students:, teachers:, alvarez yhue oscar, do not. of plane, date: april, draft:, wooden pavilion, second level, shelf, valance, cover, postformed, shelf, students:, teachers:, alvarez yhue oscar, do not. of plane, date: april, draft:, wooden pavilion, cuts, furniture warehouse, display of windows doors, reception, lobby for administrative staff, exhibition of bedroom furniture, break, students:, teachers:, alvarez yhue oscar, do not. of plane, date: april, draft:, wooden pavilion, elevations, orte, scale, cut, scale, cut, terrace, Exibition of kitchen furniture, pasadiso, Exibition of windows doors, reception, Exibition of bedroom furniture, display of office furniture, exhibition of office furniture, furniture warehouse, railyard, scale, cut, shelf, drawers, ceramic, shelf, exhibition room, reception, scale, cut, scale, cut, Lamborghini, scale, cusco avenue elevation, scale, elevation avenue of culture
Raw text data extracted from CAD file:
| Language | Spanish |
| Drawing Type | Block |
| Category | Construction Details & Systems |
| Additional Screenshots |
 |
| File Type | dwg |
| Materials | Wood |
| Measurement Units | |
| Footprint Area | |
| Building Features | Deck / Patio |
| Tags | autocad, block, détails de construction en bois, DWG, holz tür, holzbau details, mall, part, room, show, Wood, wood construction details, wooden door, wooden house |








