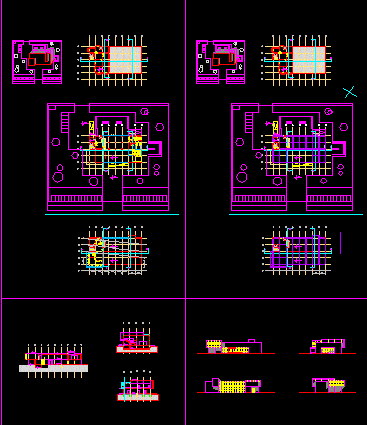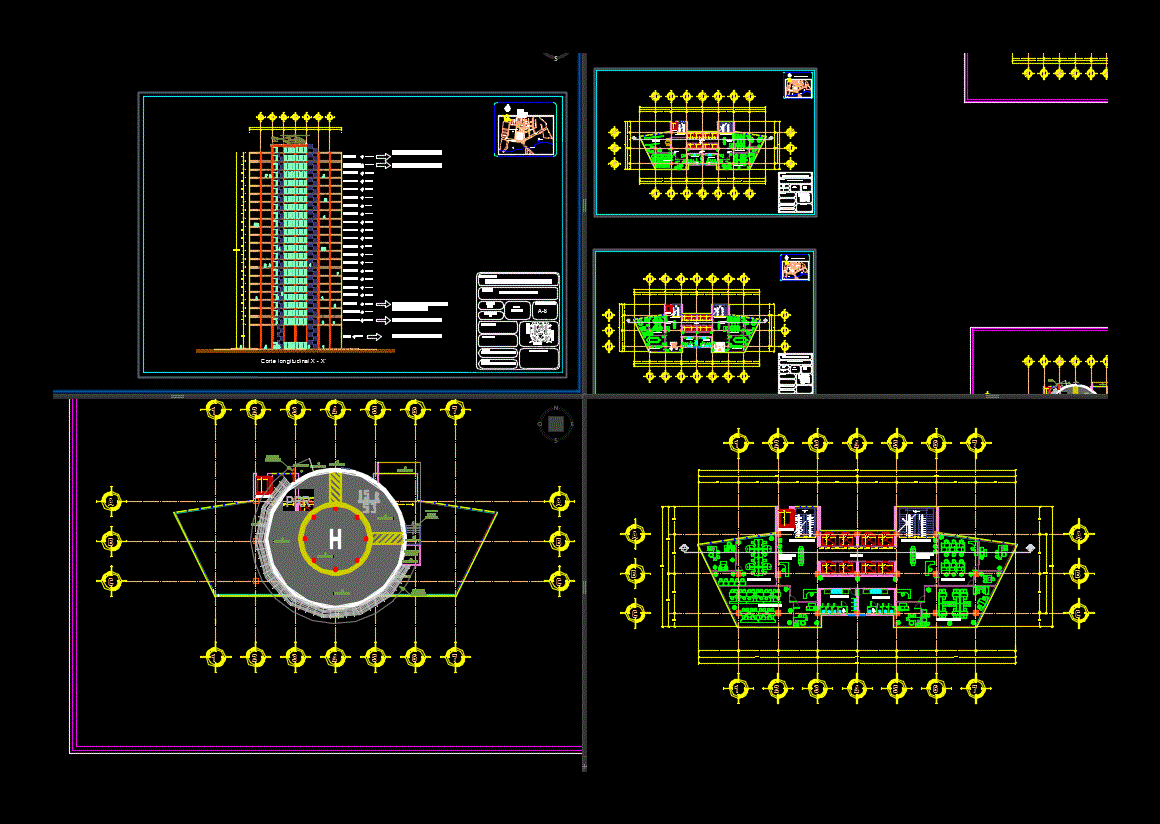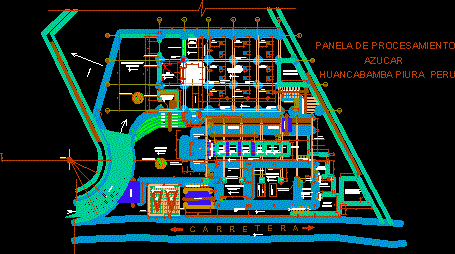Choose Your Desired Option(s)
×ADVERTISEMENT

ADVERTISEMENT
Multifunctional showroom
Drawing labels, details, and other text information extracted from the CAD file (Translated from Bosnian):
control line, control line
Raw text data extracted from CAD file:
| Language | Other |
| Drawing Type | Block |
| Category | Cultural Centers & Museums |
| Additional Screenshots |
 |
| File Type | dwg |
| Materials | Other |
| Measurement Units | Metric |
| Footprint Area | |
| Building Features | |
| Tags | autocad, block, CONVENTION CENTER, cultural center, DWG, multifunctional, museum, showroom |
ADVERTISEMENT
Download Details
$3.87
Release Information
-
Price:
$3.87
-
Categories:
-
Released:
December 14, 2017
Related Products
Multifunctional building
$3.00








