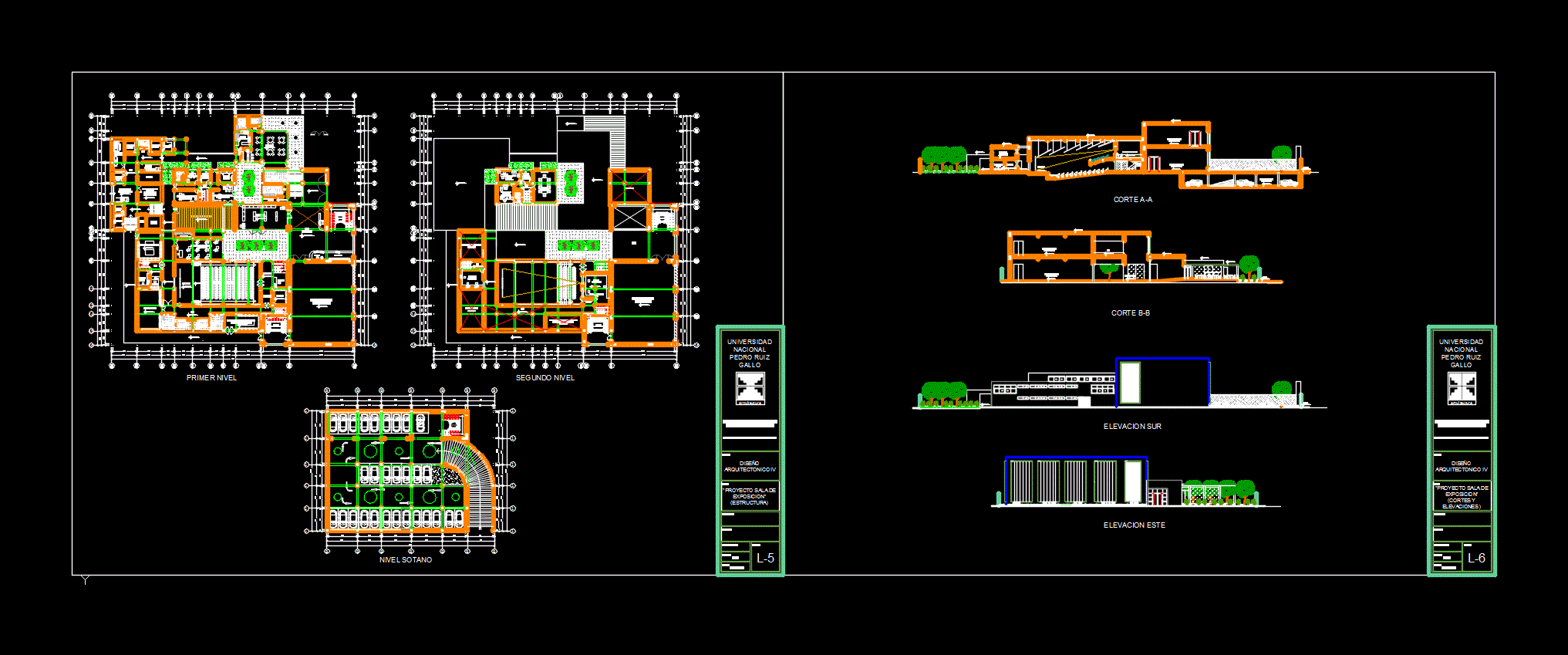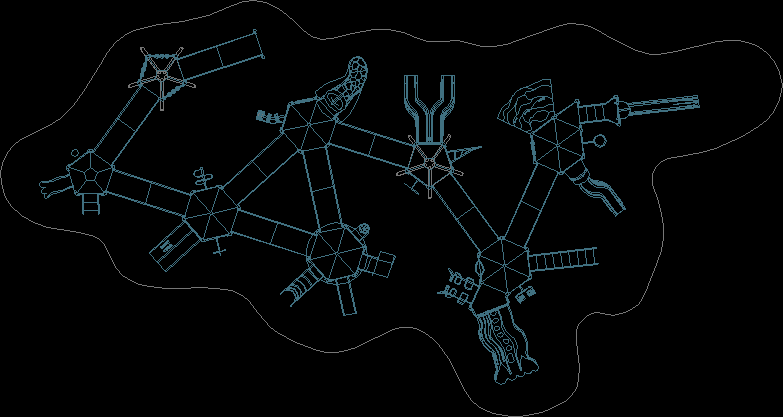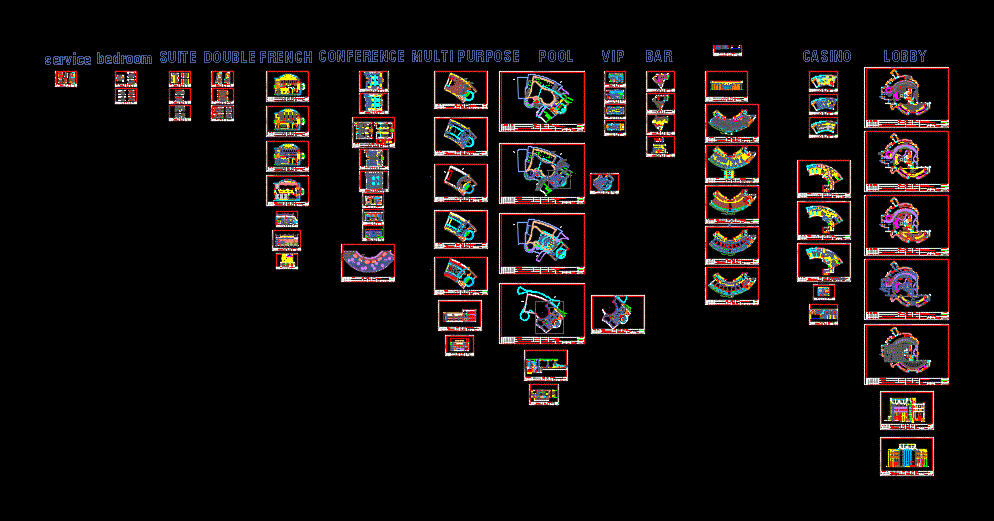Showroom DWG Detail for AutoCAD

Showroom: – plant, cut and detailed elevations development environments with their furnishings.
Drawing labels, details, and other text information extracted from the CAD file (Translated from Spanish):
course :, subject :, chairs :, student :, observation :, scale :, date :, lamina :, architecture, court bb, court aa, east elevation, south elevation, path, projection area, monitoring room, entry to rehearsal room and dressing rooms, stage, plastic arts workshop, rotating solid beech stool varnished, table, entry to scenic arts workshop, laundry, shelf, acrylic slate, reception, black chairs, the model and color is in the file pdf auditorium armchair in the cd, speaker, false ceiling or acoustic ceiling, curtain, sidebar, decoration, detail, acoustic registable ceiling of gypsum plaster absorbing plates with perforations, rubber antivibration elements, h-type galvanized profiling, galvanized profiling, cutting c – c, cut a – a, west elevation, tarred and painted with latex paint vermilion color, door with veneer of cedar wood, rehearsal room, wooden door, beam projection, curtain, speaker, parquet floor, desk from varnished cedar wood, entrance to testing room and dressing rooms, prefabricated elements to assemble the panels, etc., first floor, slatted bench of varnished solid wood – aluminum structure, aluminum side bar, non-slip polished cement floor, double height , second plant, box of bays, door, type, code, characteristics and description, alfeizar, quantity, of the materials, high, wide, with veneer of cedar wood, window, of aluminum black, of wooden plywood with, cut b – b, auditorium, work tables cushioned with polyethylene foam, gloves, chinstraps, clothing, polyethylene padded table, equipment for conditioning, rejlla air extraction goes to auditorium, bench, mirror, hand dryer, paper dispenser, liquid soap dispenser, soap dispenser, hand dryer, place of placement or disposition of objects prior to packing and unpacking, air conditioning equipment, injection projection air – auditorium, air extraction grid, air injection projection, air injection projection to the exhibition room, lighting, fluorescent lighting, removable roof, polyethylene floor, d – d court, spectator room, floor bright rusty polished cement, ceiling fixed spotlight, polished cement floor, trapezoidal, with fiberglass, acoustic ceiling – laminated gypsum boards, reflectors or light points, combined structure steel beams with reinforced concrete, psred coated with plates laminated plaster, acoustic panel or laminated gypsum plasterboard, wall, surface, plate, laminated plaster, perforated plywood, plywood counterplate door, machine room, women’s changing rooms, electricity generator, electric pump, accounting, production room, laundry area, souvenir, box, reports, wardrobe, keypad, elevator, ticket office, hall, casuso pardo luis miguel, arq. helmut mechan wong, beige vertical parasols, plate, prefabricated frames arranged to floor with perforated aluminum structure interior to house pictures to expose, members :, civil systems and, architecture, administration, scenic arts workshop, cafeteria, projection of wooden roof structure, bottle cooler, bottle display, three-dimensional and two-dimensional showroom furniture, suspension cable and rear fixing, showcase mounted on satin methacrylate base, oak wood catenary, matt varnish finish, surveillance , ss.hh, plaza
Raw text data extracted from CAD file:
| Language | Spanish |
| Drawing Type | Detail |
| Category | Cultural Centers & Museums |
| Additional Screenshots |
 |
| File Type | dwg |
| Materials | Aluminum, Concrete, Glass, Plastic, Steel, Wood, Other |
| Measurement Units | Metric |
| Footprint Area | |
| Building Features | Deck / Patio, Elevator |
| Tags | autocad, CONVENTION CENTER, cultural center, Cut, DETAIL, detailed, development, DWG, elevations, environments, furnishings, museum, plant, room, showroom |








