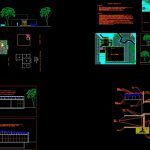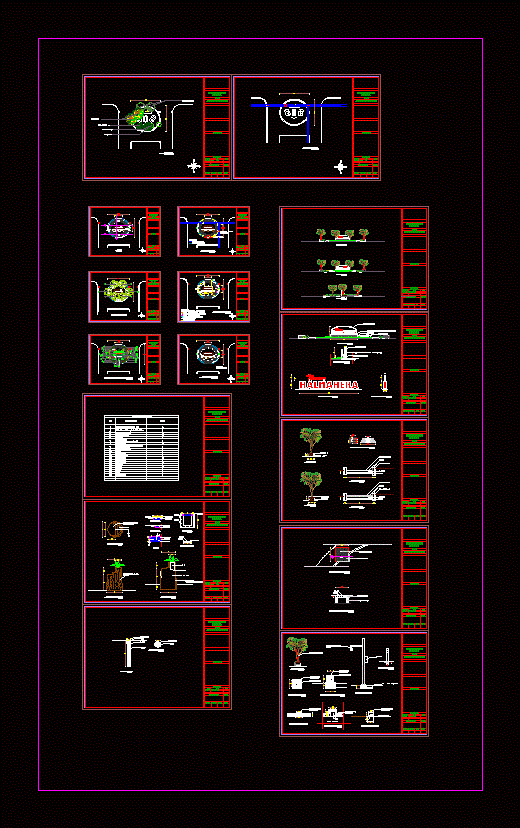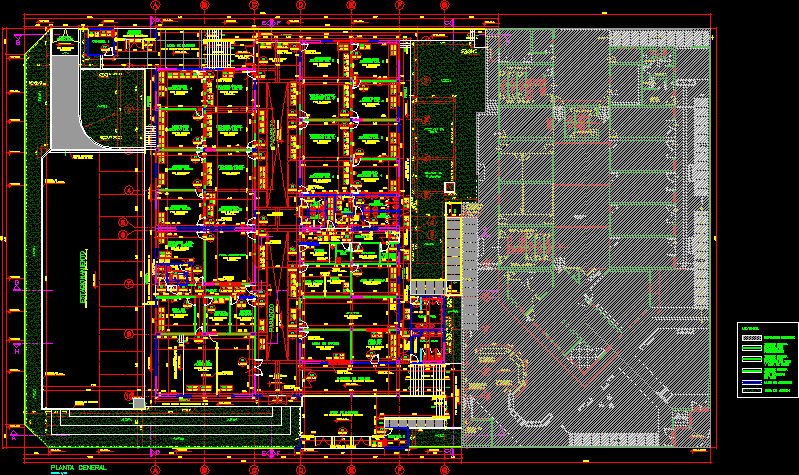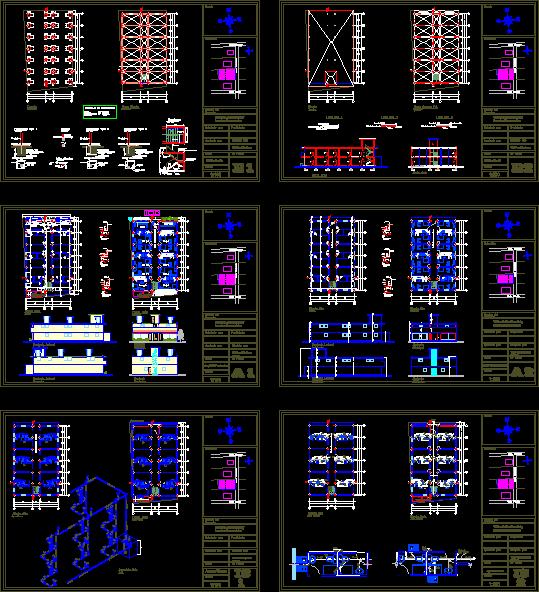Showrooms DWG Detail for AutoCAD

Plant; structure; implantation; cutting constructivos.Sala details or art gallery
Drawing labels, details, and other text information extracted from the CAD file (Translated from Spanish):
catedra :, kill, sebastian, assistant :, acosta, elsa, teacher :, leblanc, fernando, forklift, showroom, entrance, service access, footpath, projection deposit, machines, physical, exact, national college, buildings, access main, sliding aluminum door, aa cut, bb cut, floor – ceiling, entrance hall structure, floor – warehouse, office, office, bathroom, thick plaster, fine plaster, hollow ceramic brick, diagonal profiles of equal wings, reticulated girder of upn profiles, cold bent profile belt, waterproof membrane, thermal insulation, fluted sheet, mortar, beam-column abutment, wooden dowel, ceiling durlock plates, aluminum transverse profiles, aluminum longitudinal profiles , steel cable, cable-girder steel connection, slug, hºaº beam, column covering, cross secondary beam ipn, ipn profile column, pvc gutter, seat mortar, hºaº slab, against hº floor, filling of pebbles, ceramic floor, common bricks masonry, drainage, panderete partition, hºaº column projection, hºaº base projection, hºaº foundation beam, hºaº foundation slab, hº composed steps, Ceramic socket, hºaº column revoked
Raw text data extracted from CAD file:
| Language | Spanish |
| Drawing Type | Detail |
| Category | Cultural Centers & Museums |
| Additional Screenshots |
 |
| File Type | dwg |
| Materials | Aluminum, Masonry, Steel, Wood, Other |
| Measurement Units | Imperial |
| Footprint Area | |
| Building Features | |
| Tags | art, autocad, CONVENTION CENTER, cultural center, cutting, DETAIL, details, DWG, exhibition hall, gallery, implantation, museum, plant, structure |








