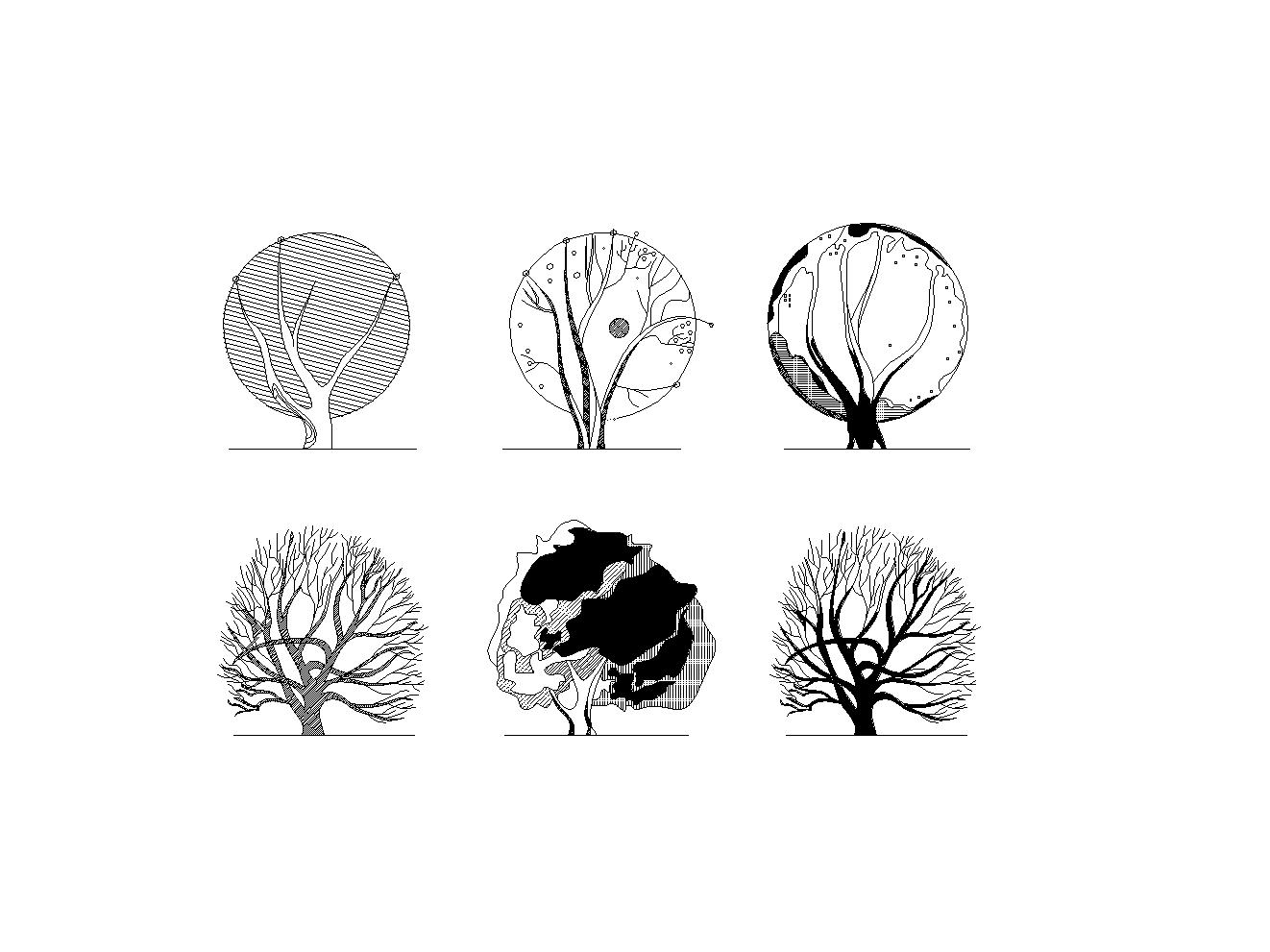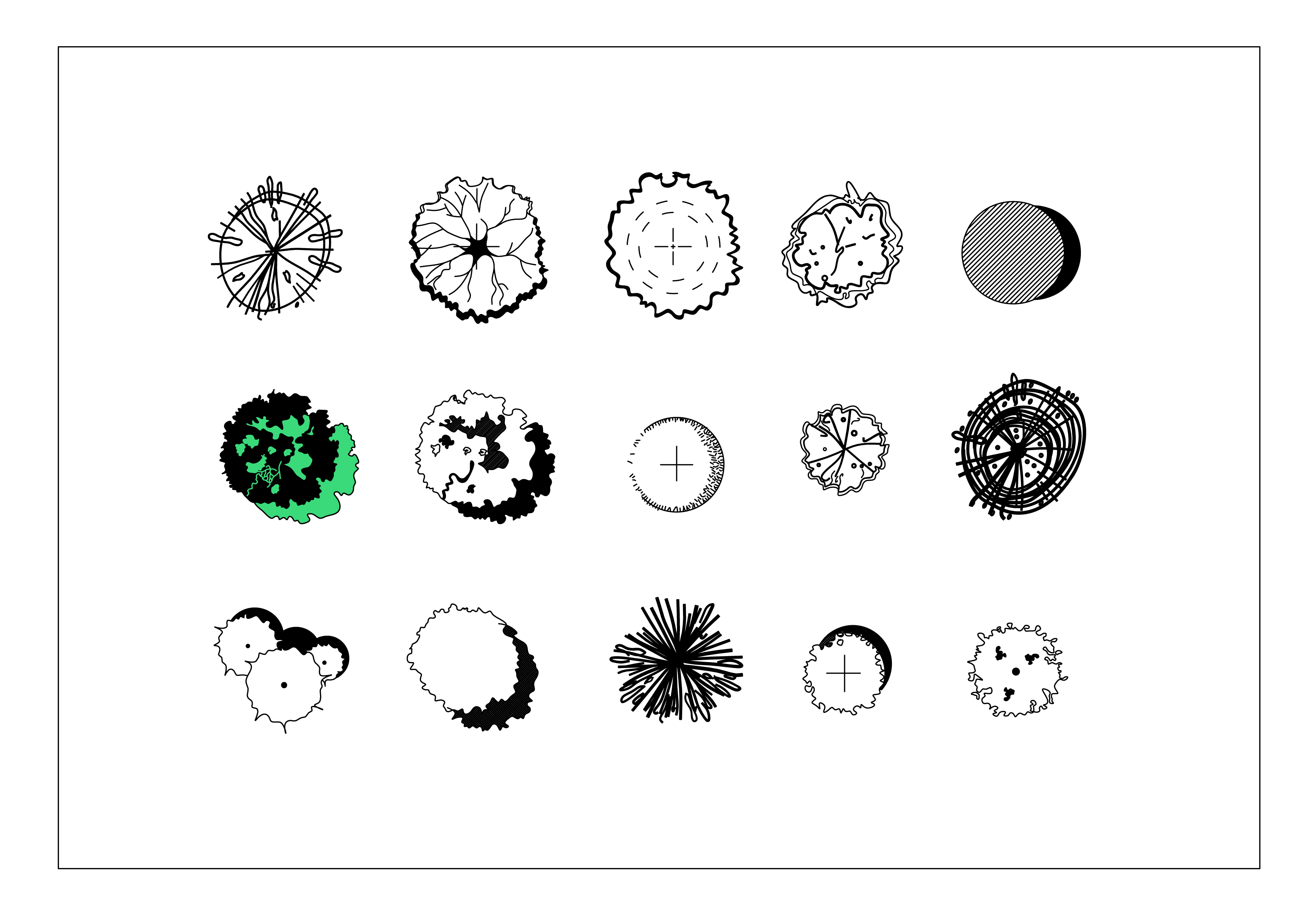Shrubs Trees Plants Top View Plan And Elevation 2D DWG Block For AutoCAD
ADVERTISEMENT

ADVERTISEMENT
This drawing is for different types of shrubs and plants in top view (plan), and front elevation. The block can be used in plan, sections, and elevations drawings of landscape design of parks, gardens, etc.
| Language | English |
| Drawing Type | Block |
| Category | Animals, Trees & Plants |
| Additional Screenshots | |
| File Type | dwg |
| Materials | N/A |
| Measurement Units | Metric |
| Footprint Area | N/A |
| Building Features | |
| Tags | 2d, 2d elevation drawing, autocad, block, city, countryside, cuts and facades, DWG, farm, front view, garden, park, plan, plantation, plants, public space, shrubs, trees |








