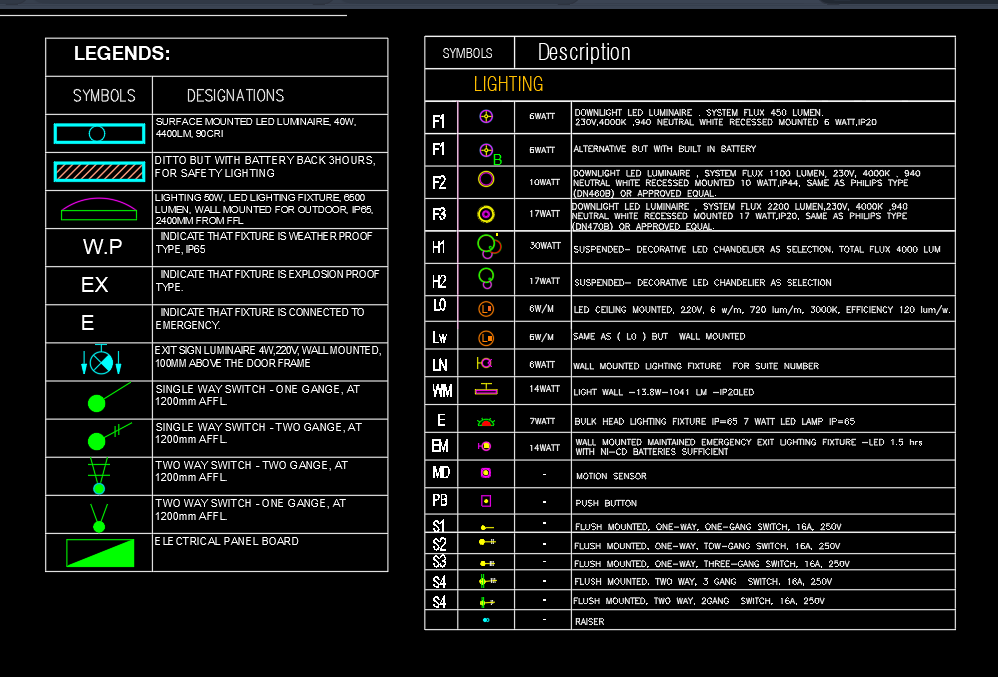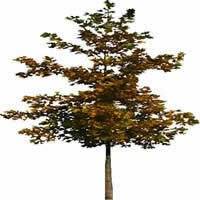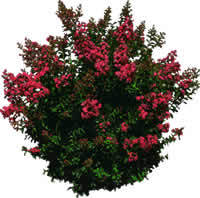Signage DWG Detail for AutoCAD
ADVERTISEMENT
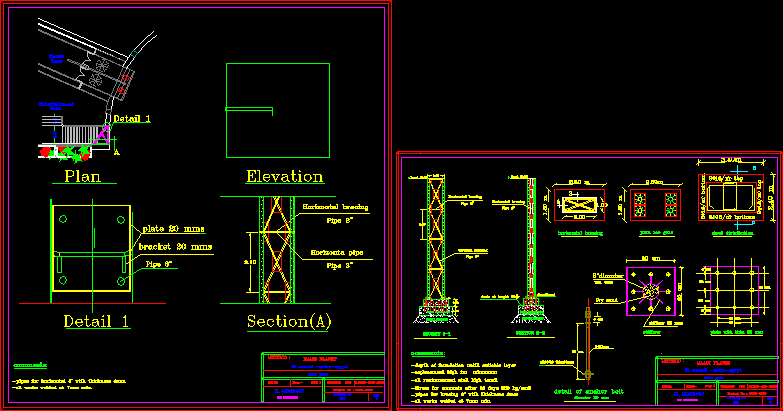
ADVERTISEMENT
Details Signage
Drawing labels, details, and other text information extracted from the CAD file:
detail of anchor bolt, -depth of foundation untill suitable layer, -all renforcement stell high tensil, main gate, metrico, el menshawi, scale:, maadi planet, el maadi -cairo-egypt, draw-, for consulting, checked, dwd, drawing no, rev, horizontal bracing, horizontal bracing, comments:, replacement, concrete, lean, grout, verticall bracing, stiffner, dry sand, plan for gate, steel distribution, entertainment, zone, sports, horizonta pipe, plan, elevation
Raw text data extracted from CAD file:
| Language | English |
| Drawing Type | Detail |
| Category | Symbols |
| Additional Screenshots |
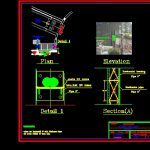 |
| File Type | dwg |
| Materials | Concrete, Steel, Other |
| Measurement Units | Metric |
| Footprint Area | |
| Building Features | |
| Tags | autocad, coat, DETAIL, details, DWG, normas, normen, revestimento, schilder, Signage, SIGNS, standards, symbols |
