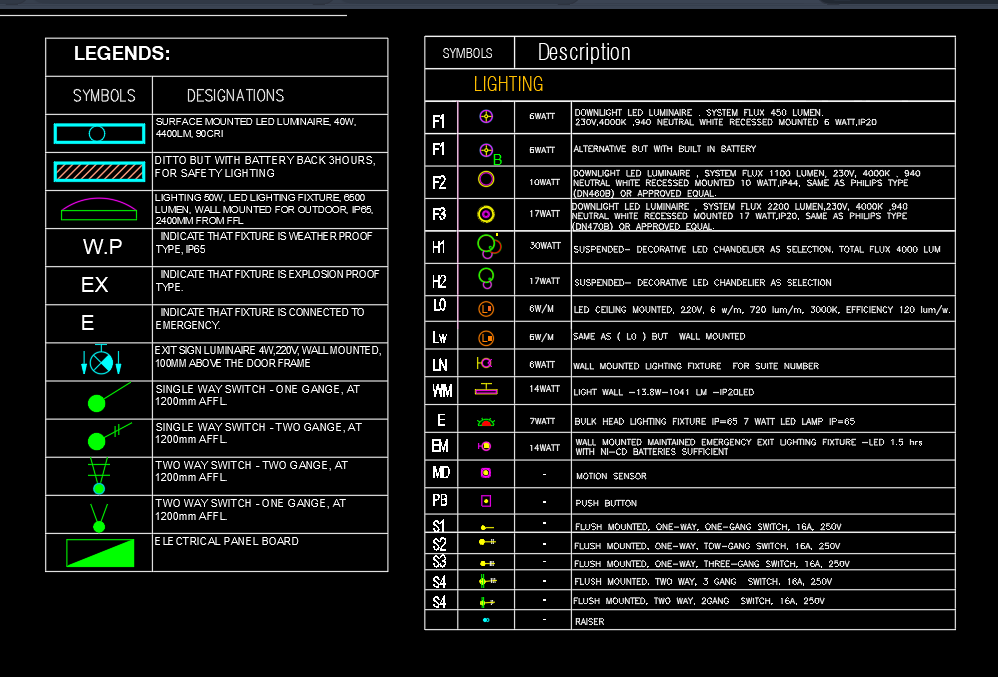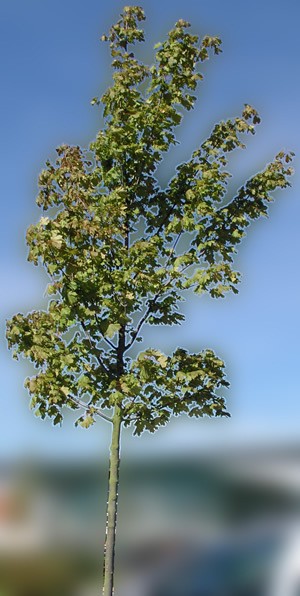Signaling Alamedas DWG Block for AutoCAD

VERTICAL SIGNALS IN THE AVENUES A) REGULATORY SIGNS RED B) CONTROL SIGNAL YELLOW C) FINDING SIGNS ARCHITECTURAL ELEMENTS BLUE
Drawing labels, details, and other text information extracted from the CAD file (Translated from Spanish):
point, break, yamilet, breaking point, radio center, yield, step, est, vere, verd, vist, can, esq, post, track, reach, build slab berma central with step of disabled at level floor, build bubble-type sardinel, expand hammer and place ramp for the disabled, expand hammer, build disabled ramps for the disabled, demolish and place new sidewalk, extend hammer, existing build disabled ramps, expand path of whereabouts, expansion of path, true new future projection ii stage, existing vivivenda limit, hammer new projection of future street opening, existing land, build slab central berma with disabled step. at ground level, relocate kisoko, extension of sardinel path, build at the level of step of disabled, demolish existing path, change new concrete cover, chop and demolish, build sardinel type vota tire, chop and demolish, make new hammer, build disabled ramps, build sidewalks build disabled ramps, build sardinel type rim boot, road extension build disabled ramps, new hammer, see detail, expand path, chop and demolish, place new, existing tree, expand hammer build ramps disabled, extend sidewalk with sardinel, expand sardinel path, expand sardinel path, chop and demolish, make, existing trail, maintain existing trail, modify crossing with level change of floor for disabled step at floor level, place confined block grass with submerged bubble-type sardinel, existing path to be conserved, existing alcantirallado, existing path in good state, track demolition area, area demolition trail, pathway expansion area, trail demolition, speed, maximum, kph, vertical signs, classification, order and signal image, meaning, indicates drivers must make the arrest of your vehicle, signals Relative to the right of way, indicates that the driver enters a preferential way, give way to vehicles that circulate in that direction, indicates the maximum speed allowed to which vehicles can circulate, preventive or restrictive signals, warns the driver the proximity of a shoulder perpendicular to the axis of the road, which makes it necessary to lower the speed, indicates to the driver the proximity of a school zone or a school crossing, indicates to the driver the proximity of children as in the case of parks and gardens, preventive signs, is used to indicate the stops of public service transportation service, indicates the proximity of pedestrian crossings with demarcation of ma rcas on the pavement, indicates the proximity of a church or orotorio, arequipa, date :, plane :, scale :, province:, district:, department:, project :, manager of urban development, improvement of pedestrian and vehicular traffic in avenida vidaurrazaga and av. Siles shots from the av. the Incas to the av. venezuela in the district of arequipa, signage, sheet number, investment department, public works, arch. arthur couple condori, and projects, designer :, av the Incas, college, youth railway, av republica de venezuela, place ramp for the disabled, advertising sign, gci, light meter, channel lid, tap lid, phone box, park, cabin, telephone, well, ground, bridge, torrentera, concrete channel, kiosk, banks, tap, signal post
Raw text data extracted from CAD file:
| Language | Spanish |
| Drawing Type | Block |
| Category | Symbols |
| Additional Screenshots |
 |
| File Type | dwg |
| Materials | Concrete, Other |
| Measurement Units | Metric |
| Footprint Area | |
| Building Features | Garden / Park |
| Tags | autocad, avenues, block, coat, control, DWG, normas, normen, Red, regulatory, revestimento, roads, schilder, Signage, signal, signaling, signals, SIGNS, standards, symbols, vertical |








