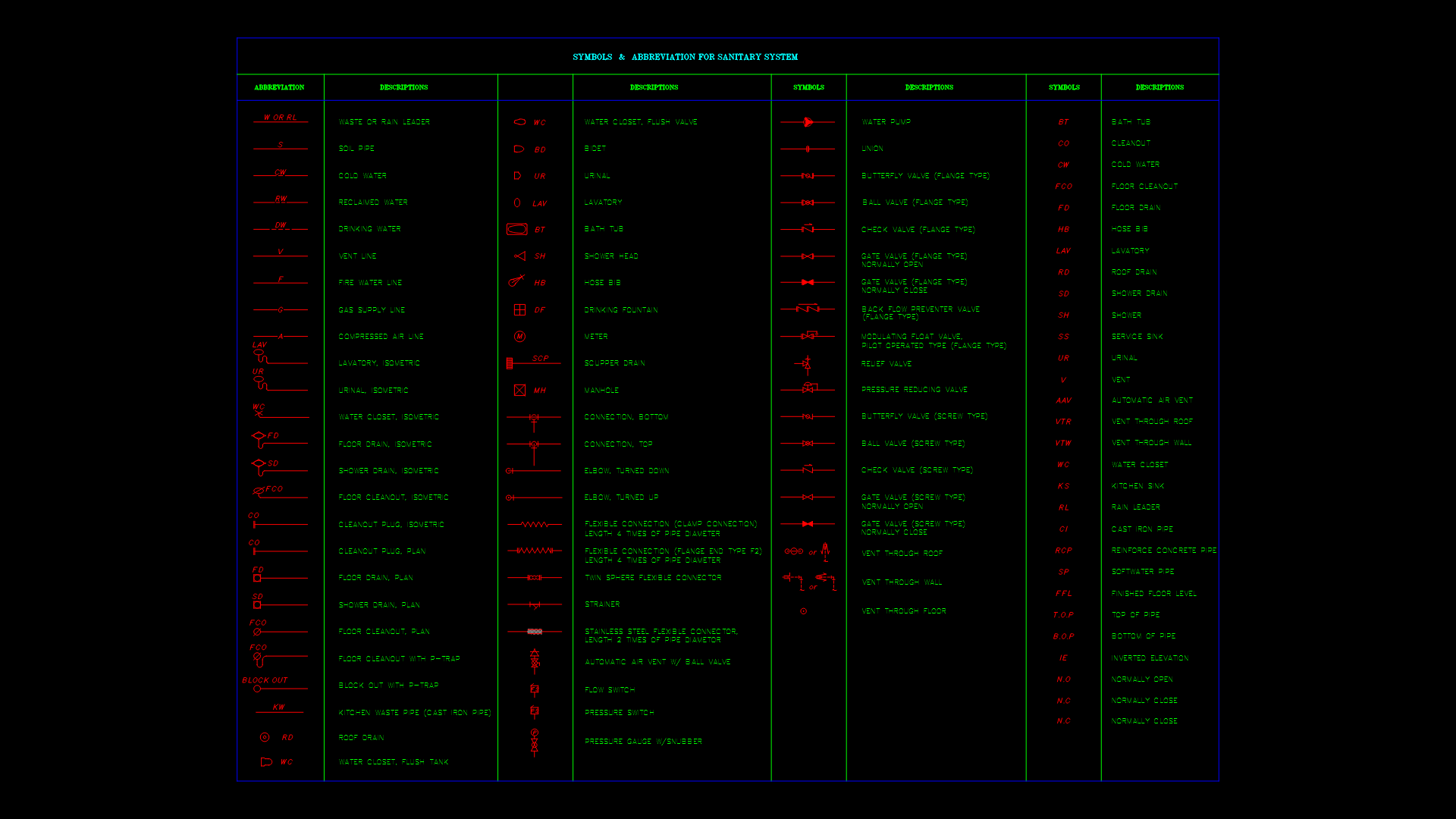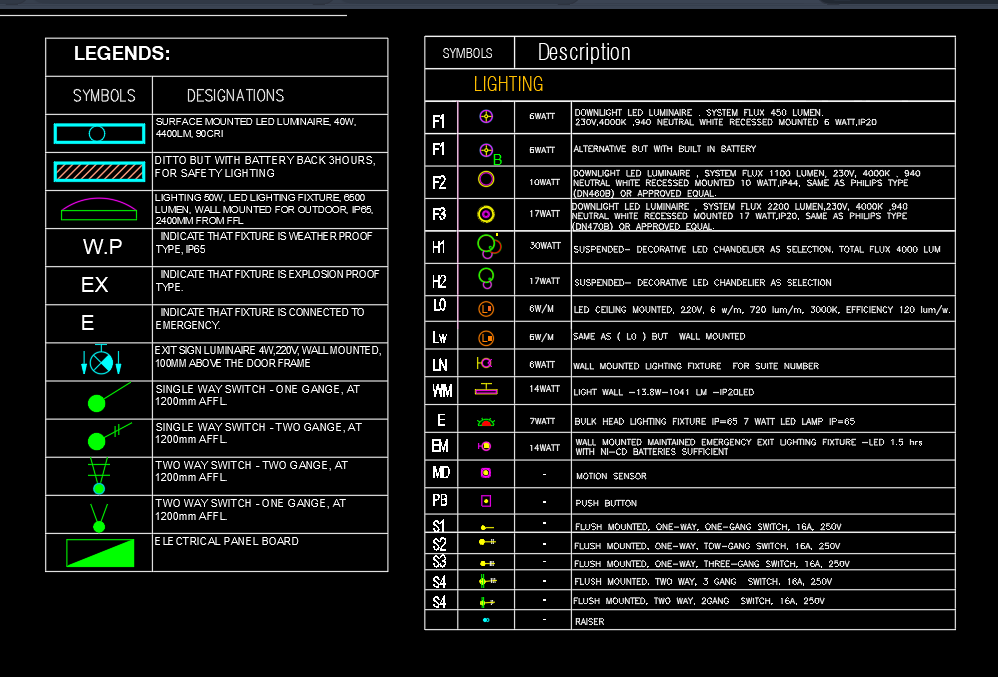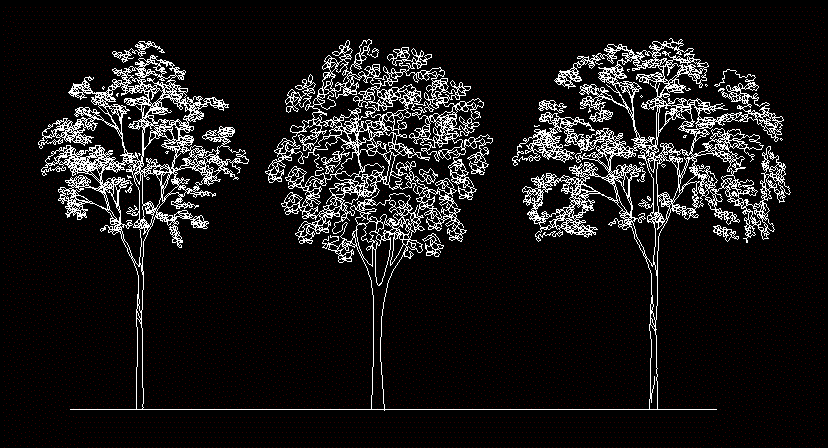Signaling Of Evacuation DWG Block for AutoCAD
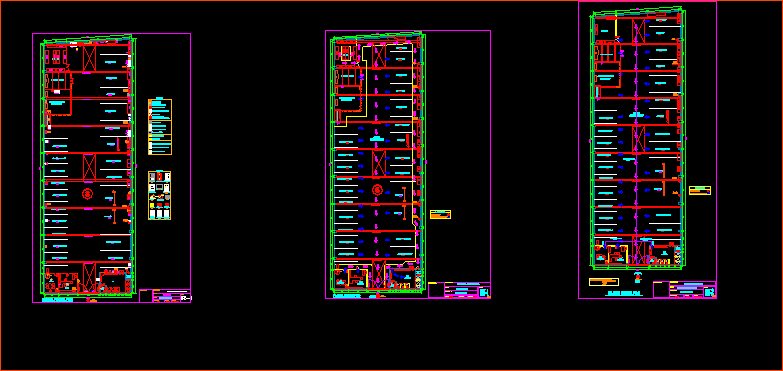
SIGNALS AND LOCATION SECURITY BASICS ELEMENTS BASICOS OF MECHANICAL CARS WORKSHOP.
Drawing labels, details, and other text information extracted from the CAD file (Translated from Spanish):
dining room, office, lockers, sh, visits, sub-station room, warehouse, scaffolding, parking, elevator, hydraulic lift, table, shelf, first floor, district – surquillo, plan:, location:, sheet:, drawing cad :, inchcape motors peru sa, professional:, owner :, scale:, date:, miguel ys, distribution, in cases, of earthquake, safe zone, server room, capacity, people, water, furnace, microwave, metal beams, area, external security, painting area, preparation area, for painting, lab. nuanced, company automotris, miguel, signage, security zone, fire extinguisher, red color, white color, address route, evacuation to the right, evacuation to the left, emergency exit, electrical risk, distribution board, color black, no smoking, emergency phone, grounding, signs indeci, first aid kit, emergency light, first aid kit, fire extinguisher, electrical distribution board, right evacuation route, left evacuation route, number of floor, fire or telephone directory, legend, smoke detector, alarm button, sound warning, in case of fire, mandatory use of eye protection, mandatory use of gas mask, mandatory use of gloves, notice of use, mandatory, compulsory mask, mandatory warning, gloves, gas, eye protection, safety, evacuation, orientation of evacuation route, evacuation zone, legend, evacuation routes, destination, exterior, sand, oxygen, ball of, acetylene, cylinders, oil, cylinder, garbage, compressor, banking
Raw text data extracted from CAD file:
| Language | Spanish |
| Drawing Type | Block |
| Category | Symbols |
| Additional Screenshots |
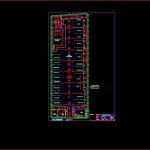 |
| File Type | dwg |
| Materials | Other |
| Measurement Units | Metric |
| Footprint Area | |
| Building Features | Garden / Park, Elevator, Parking |
| Tags | autocad, basics, block, cars, coat, DWG, elements, evacuation, location, mechanical, normas, normen, revestimento, schilder, security, Signage, signaling, signals, SIGNS, standards, symbology, symbols, workshop |
