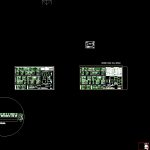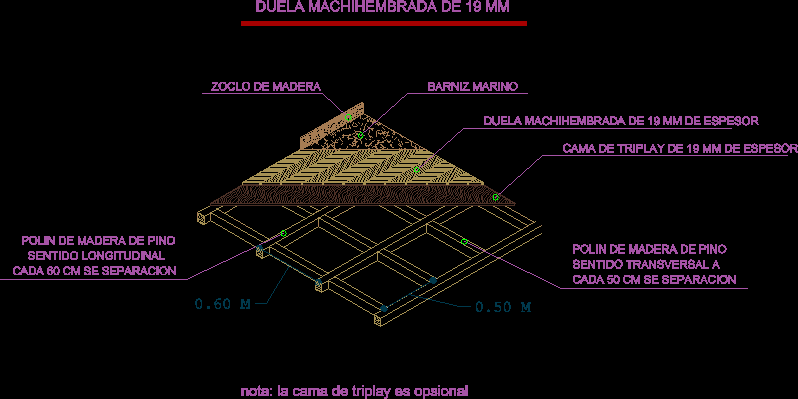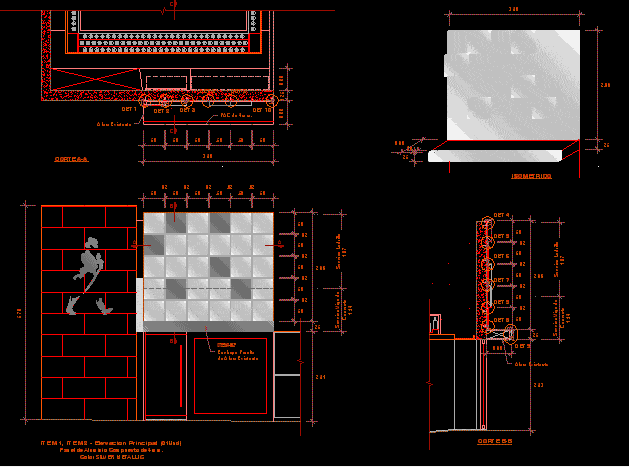Sills Puf DWG Detail for AutoCAD

Sills PUF for Office Building in Alibag, Raigad. Manufacturing details of all PUF panels needed for lifting wall displays.
Drawing labels, details, and other text information extracted from the CAD file:
opening, opening, opening, for tile, for tile, patch, patch, for tile, col., admin office, meeting room, ent. lobby, director’s cabin, director, asstt. to, central foyer, ladies, gents, manager, purchase, manager, farm, asstt., farm, asstt., purchase, store, general, manager, accounts, asstt., accounts, asstt., sales, manager, sales, lounge, tiffin, pantry, kitchen, sliding partition, glass sliding door, roof, projection mm, roof, projection mm, w.c., window statement, door statement, our requirements queries, external all puff partitions to be thk., internal puff partitions to be thk.unless specifide., all door top mm from finished floor lvl., window sill top from finished floor lvl., internal flooring will be vetrifide ceramic tile, roof will have rectangular tube section as bottom member ht., slab will have all inverted beams., can we fix skirting to puff what will be the, will the joint between the puff panels civil, what is the method you please explain., will the windows be normal alu.sliding or you have some, specific so please supply us most of the external, windows will be or one shutter will have s.s.jali., what type of doors do you suggest if you are going to us details., will the joint between and puff panels be, what will be erection method for puff panels we need details., how much will be the erection time what will be the schedule of execution, if you are going to execute the work in puff panels as, please supply us details and quote., will you supply us doors windows for sanitary block also, who will do the, proposed office building for, prabhat poultry pvt.ltd., at alibag., ar. m. m. paranjape., flat krishnadarshan, behind, taluka, voice .., e.mail, ground floor plan, toilet, what is the system for fixing unit split unit air conditioner to puff panels, comply details., for internal puff partitions., w.c., ladies, gents, w.c., toilet, plan, elevation, plan, elevation, plan, elevation, as seen from inside, thk. exterior panel wall, cut for window, cut for window, cut for window, cut for window, plan, elevation, thk. interior panel wall, cut for door, inside, outside, inside, outside, inside, outside, inside, outside, inside, inside, plan, elevation, thk. interior panel wall, m.s.column, and plan, thk. interior panel wall, m.s.column, m.s.column, cut for door, cut for door, cut for window, cut for window, cut for door, inside, and elevation, and plan, thk. interior panel wall, and elevation, plan, elevation, thk. interior panel wall, m.s.column, inside, cut for door, cut for door, cut for window, m.s.column, plan, elevation, thk. interior panel wall, inside, cut for door, plan, elevation, thk. interior panel wall, m.s.column, outside, inside, plan, elevation, thk. exterior panel wall, wall, cut for window, cut for door, m.s.column, cut for window, plan, elevation, thk. exterior panel wall, outside, inside, outside, inside, plan, elevation, m.s.column, cut for window, cut for window, cut for window, cut for window, outside, inside, as seen from inside, thk. exterior panel wall, as seen from outside, cut for window, cut for door, cut for door, cut for door, cut for door, plan, elevation, as seen from inside, thk. interior panel wall, m.s.column, plan, elevation
Raw text data extracted from CAD file:
| Language | English |
| Drawing Type | Detail |
| Category | Construction Details & Systems |
| Additional Screenshots |
 |
| File Type | dwg |
| Materials | Glass |
| Measurement Units | |
| Footprint Area | |
| Building Features | |
| Tags | aluminio, aluminium, aluminum, autocad, building, DETAIL, details, DWG, gesso, gips, glas, glass, l'aluminium, le verre, manufacturing, mauer, mur, office, panels, parede, partition wall, plan, plaster, plâtre, vidro |








