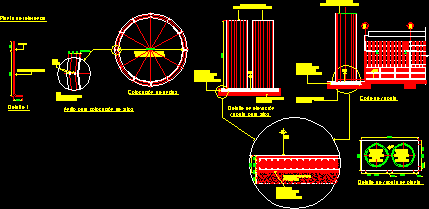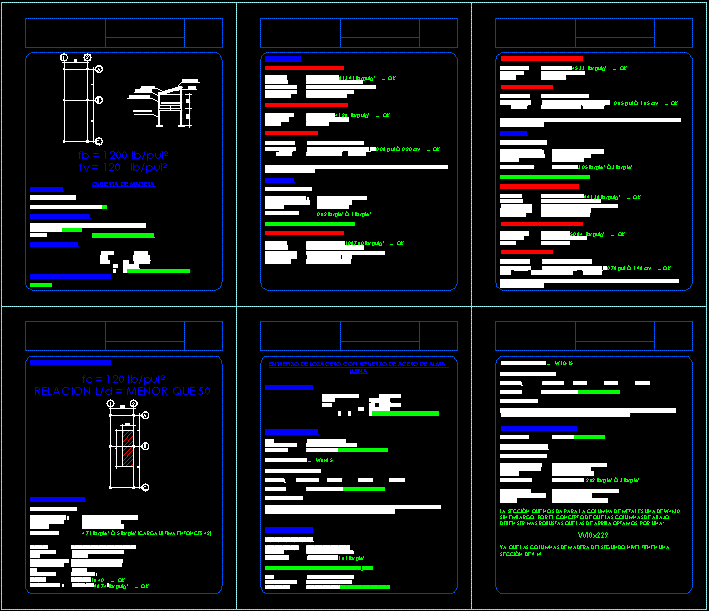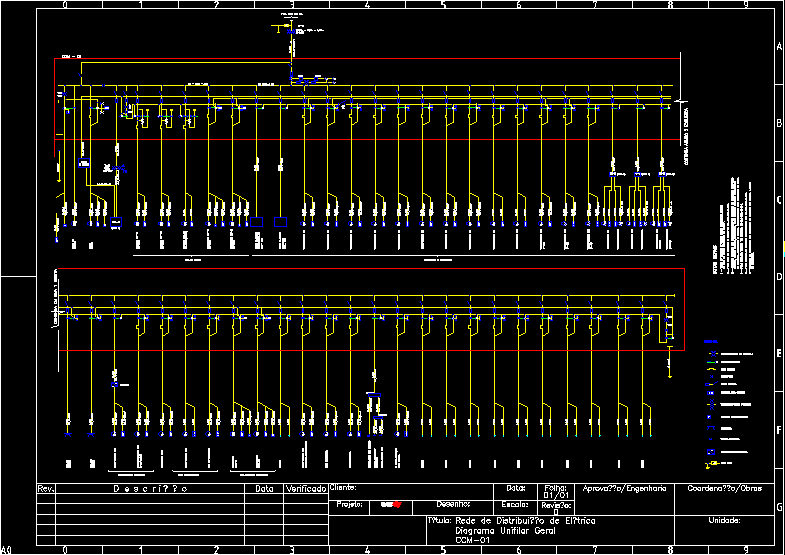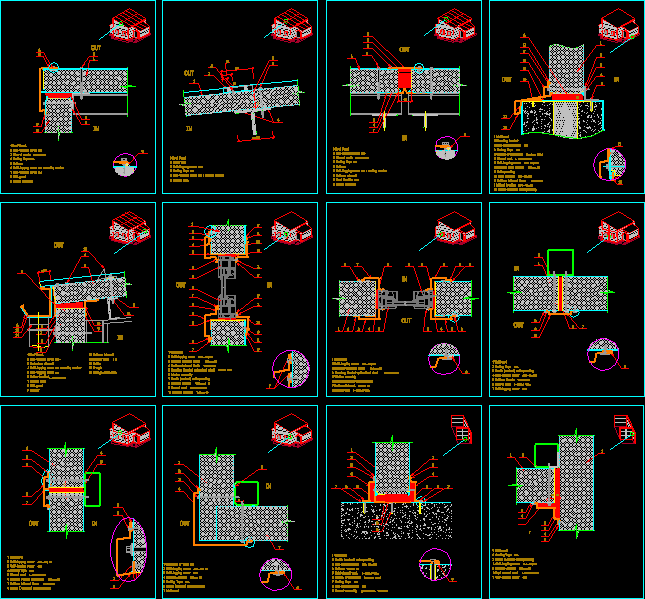Silos Foundation DWG Block for AutoCAD

Tank’s foundation (silos) at industrial nave
Drawing labels, details, and other text information extracted from the CAD file (Translated from Spanish):
graphic scale, Telephone, Silo plate, Free, For polyethylene, Ton. Of cap., Silo, Metalic, Detail of shoe in plant, Brown brick, Brown brick, Brown brick, detail, Std thread, Galvanized anchor, detail, Anchors, As shown in this detail, Placement of anchors, Silo plate, note:, The dimensions of this detail are, Handle in millimeters, Free, Ring for silo placement, Reference plant, Silo shoe, Silo shoe, Vrs in beds, Moored both grills, Alternating saddles, Concrete template, Vrs in beds, Alternating saddles, Moored both grills, Silo shoe, Elevation detail, Concrete template, Vrs in beds, Alternating saddles, Moored both grills, Silo shoe, Ton. Of cap. polyethylene., Metal silos from, Shoe cut, Notes:, in meters, In structure, For polyethylene, Ton. Of cap., Metalic, Silo, Ton. Of cap. polyethylene., Metal silos from, Anchors for distributed anchors, Concrete template
Raw text data extracted from CAD file:
| Language | Spanish |
| Drawing Type | Block |
| Category | Construction Details & Systems |
| Additional Screenshots |
 |
| File Type | dwg |
| Materials | Concrete |
| Measurement Units | |
| Footprint Area | |
| Building Features | |
| Tags | autocad, base, block, DWG, FOUNDATION, foundations, fundament, industrial, nave, silos, tank |








