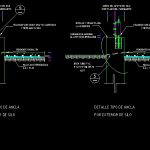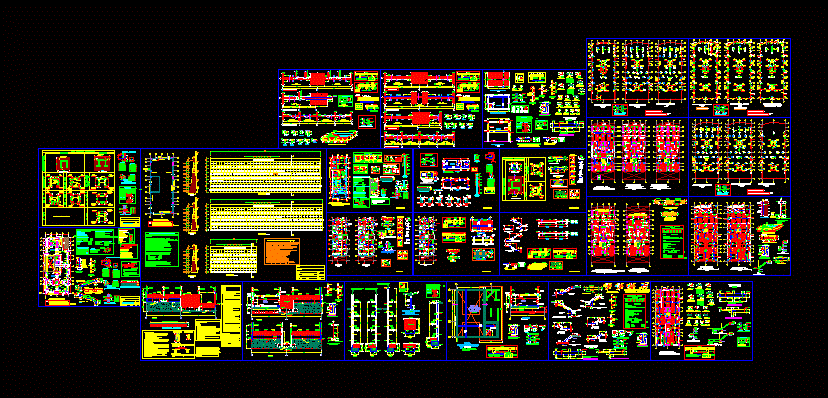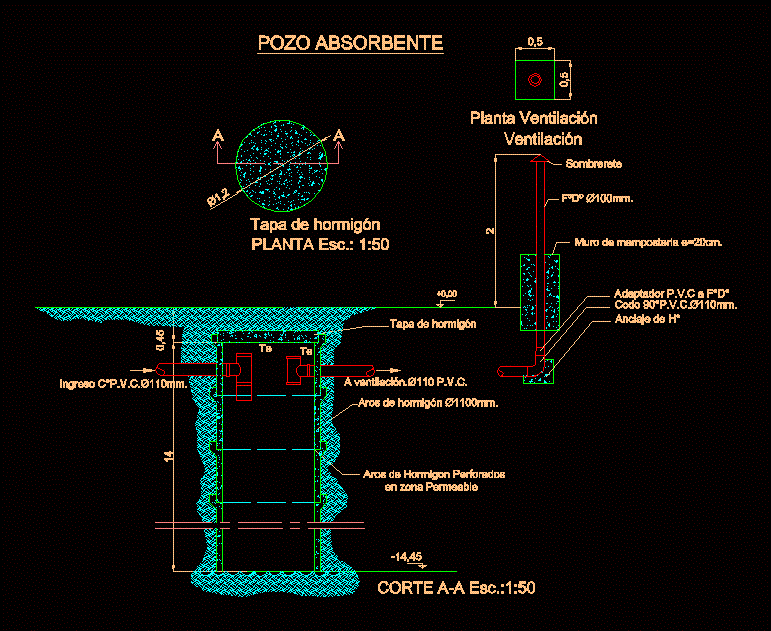Silos Foundation DWG Block for AutoCAD

Foundation of silos
Drawing labels, details, and other text information extracted from the CAD file (Translated from Spanish):
Crown circles, Vs. in both, Foundation of zapata, Typical armed, addresses, By silo interior, Anchor type detail, By silo exterior, Platforms ramp, compacted fill, Fill with grout once seated, Drain tube p.v.c., welded Mesh, Radial slope, Width of silo support, Plan of the, To leveling adjustment, Variable of agreement, the surface, Level leave flat, Leveled silo, Drain tube p.v.c., welded Mesh, Radial slope, Width of silo support, Plan of the, the surface, Level leave flat, To leveling adjustment, Variable of agreement, Leveled silo, Fill with grout once seated, welded Mesh, both senses, both senses, both senses, both senses, Platforms ramp, welded Mesh, both senses, Garrison, welded Mesh, both senses, Platforms ramp, both senses, welded Mesh, both senses, welded Mesh
Raw text data extracted from CAD file:
| Language | Spanish |
| Drawing Type | Block |
| Category | Construction Details & Systems |
| Additional Screenshots |
  |
| File Type | dwg |
| Materials | |
| Measurement Units | |
| Footprint Area | |
| Building Features | |
| Tags | autocad, base, block, DWG, FOUNDATION, foundations, fundament, silos |








