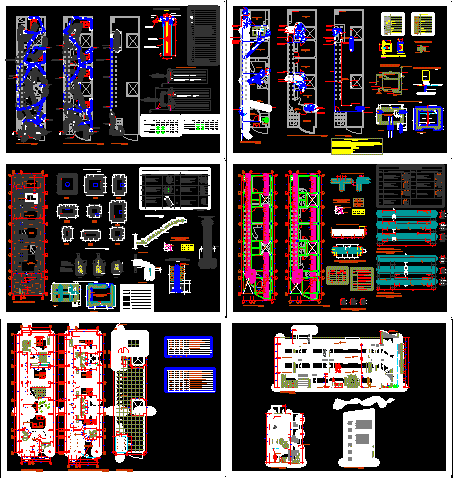Simple Congress Center DWG Block for AutoCAD

A very simple congress center in which there is also a wedding saloon.
Drawing labels, details, and other text information extracted from the CAD file (Translated from Turkish):
dome, seminar room, wedding hall, stage, orchestra, interpretation room, projection, photo printing room, administration, buffet, accounting, orchestra od, come in room, korori, entrance, kitchen, chef, service entrance, service, dirt wedding area, landfill, wc-bay, wc-lady, foyer, garden building, parking lot, main entrance, front garden, hall, cor., terrified mosque, and culture center avan project, yavuz gettýoðlu, architect, municipal control approval company, elk.tes.pr: construction license, land, building, sih.tes.pr: bap: building supervision agency, project builder, seal signature, other project, approvals, municipal approvals, tax certificate.verg.no , appliquéation charge, professional practice officer, landowner, frightened bld., cultural mer., new neighborhood
Raw text data extracted from CAD file:
| Language | Other |
| Drawing Type | Block |
| Category | Cultural Centers & Museums |
| Additional Screenshots |
 |
| File Type | dwg |
| Materials | Other |
| Measurement Units | Metric |
| Footprint Area | |
| Building Features | Garden / Park, Parking |
| Tags | autocad, block, center, congress, CONVENTION CENTER, cultural center, DWG, museum, saloon, Simple |








