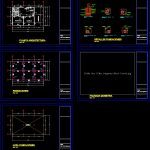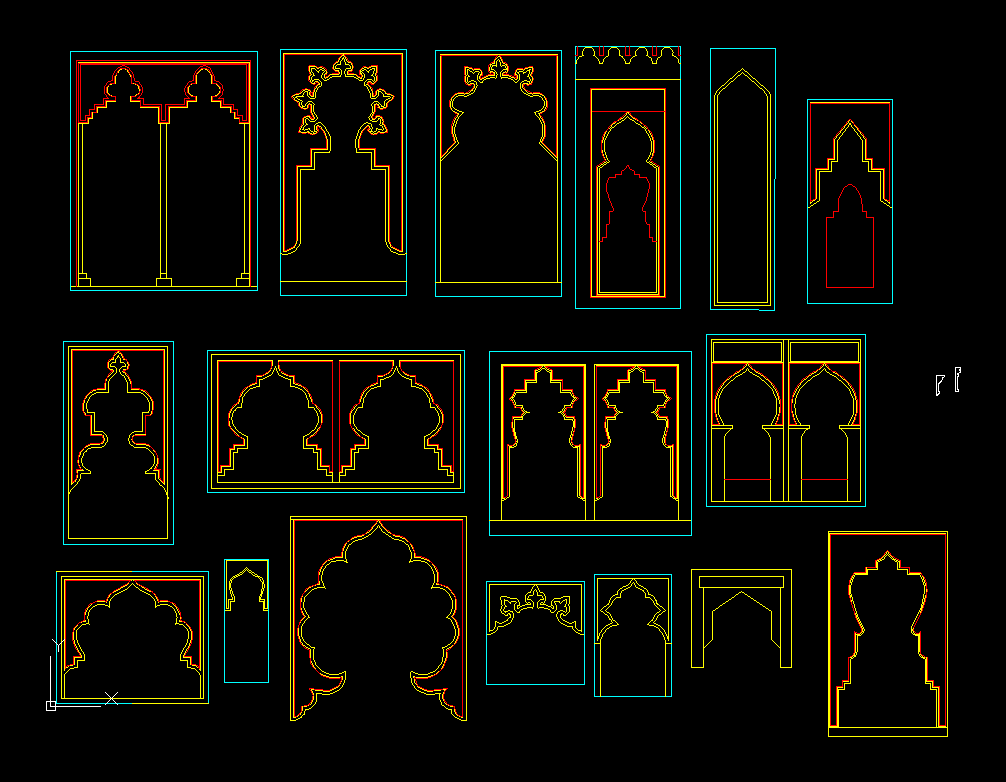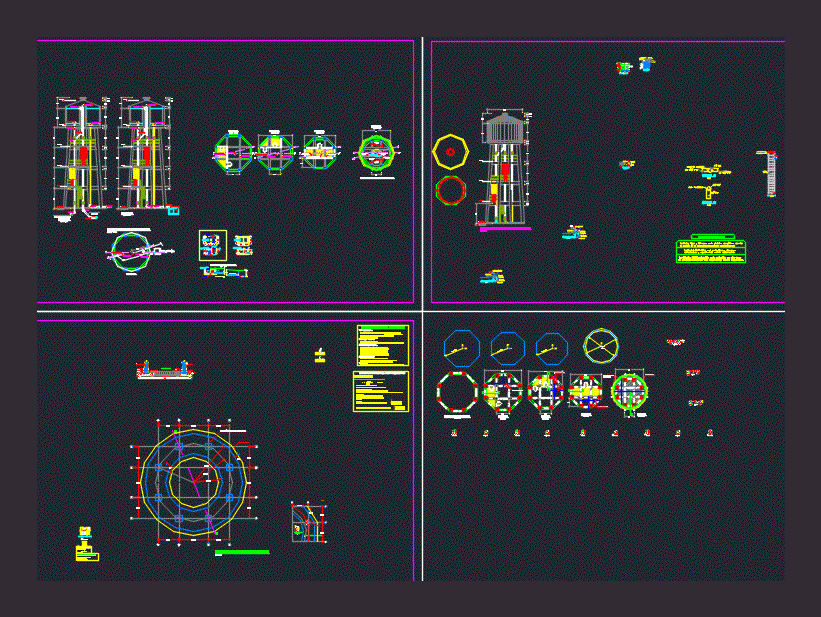Simple Country House DWG Full Project for AutoCAD

Simple country house with isometric projection – Structure – Architecture – Single family
Drawing labels, details, and other text information extracted from the CAD file (Translated from Spanish):
parallel reinforcement, parallel reinforcement, its T. cm., shoe detail, parallel reinforcement, parallel reinforcement, shoe detail, parallel reinforcement, column detail, column, soil compaction, cement, parallel reinforcement, all cells, buried will fill, all cells, buried will fill, concrete slab, vertical reinforcement, parallel reinforcement, its T. cm., shoe detail, unscaled, its T. cm., its T. cm., its T. cm., shoe detail, parallel reinforcement, parallel reinforcement, unscaled, parallel reinforcement, parallel reinforcement, its T. cm., shoe detail, unscaled, architecture, alcove ppal., bedroom, kitchen, runner, foundations, izometria, drawing:, tsu. pavel espinoza, drawing:, tsu. pavel espinoza, drawing:, tsu. pavel espinoza, drawing:, tsu. pavel espinoza, long:, foundations, drawing:, tsu. pavel espinoza, concrete fc e: meshon truckson, long:, long:, long:, long:, long:, long:, long:, long:, long:, long:, long:, long:, long:, long:, long:, long:
Raw text data extracted from CAD file:
| Language | Spanish |
| Drawing Type | Full Project |
| Category | City Plans |
| Additional Screenshots |
 |
| File Type | dwg |
| Materials | Concrete |
| Measurement Units | |
| Footprint Area | |
| Building Features | |
| Tags | architecture, autocad, beabsicht, borough level, COUNTRY, DWG, Family, full, house, isometric, political map, politische landkarte, Project, projection, proposed urban, road design, Simple, single, stadtplanung, straßenplanung, structure, urban design, urban plan, zoning |








