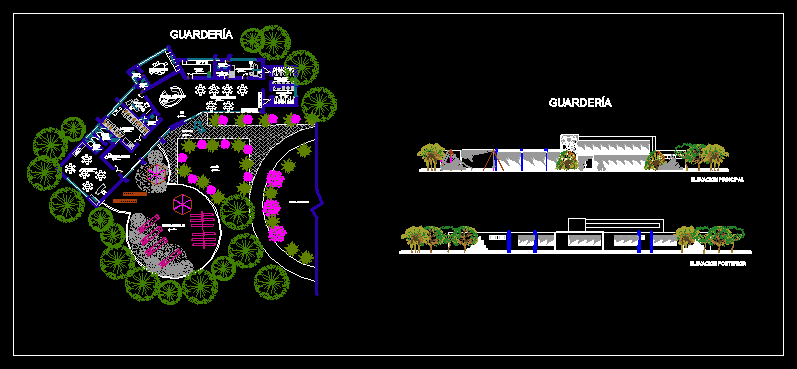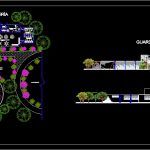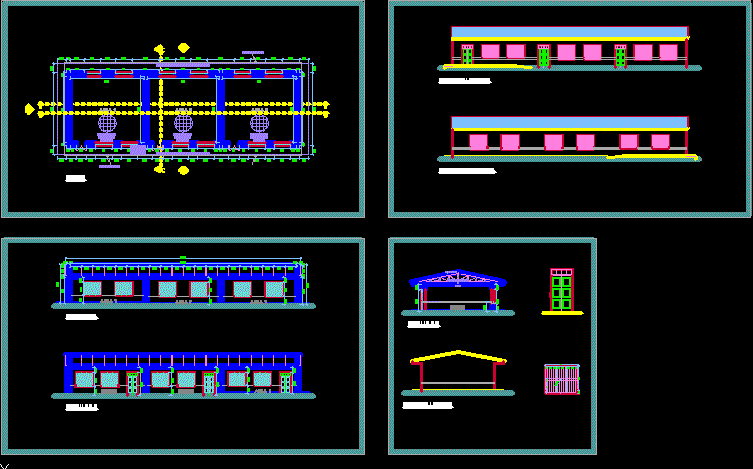Simple Daycare DWG Elevation for AutoCAD
ADVERTISEMENT

ADVERTISEMENT
Nursery small to enable joint fifth or urban type housing. Taking the basics of childcare. The file includes the plant and the main elevations. – Playground – Set home – Quinta
Drawing labels, details, and other text information extracted from the CAD file (Translated from Spanish):
Multipurpose dining room, medical attention, deposit, ss.hh., ss.hh. children, ss.hh. girls, access control, boardroom, address, infants, maternity, games, cooking, girls, children, desk, lockers, closet, duct, playground, entrance, main square, garden, hall, main lift, elevation later, nursery
Raw text data extracted from CAD file:
| Language | Spanish |
| Drawing Type | Elevation |
| Category | Schools |
| Additional Screenshots |
 |
| File Type | dwg |
| Materials | Other |
| Measurement Units | Metric |
| Footprint Area | |
| Building Features | Garden / Park |
| Tags | autocad, basics, College, DWG, elevation, file, Housing, joint, kindergarten, library, nursery, school, Simple, small, type, university, urban |








