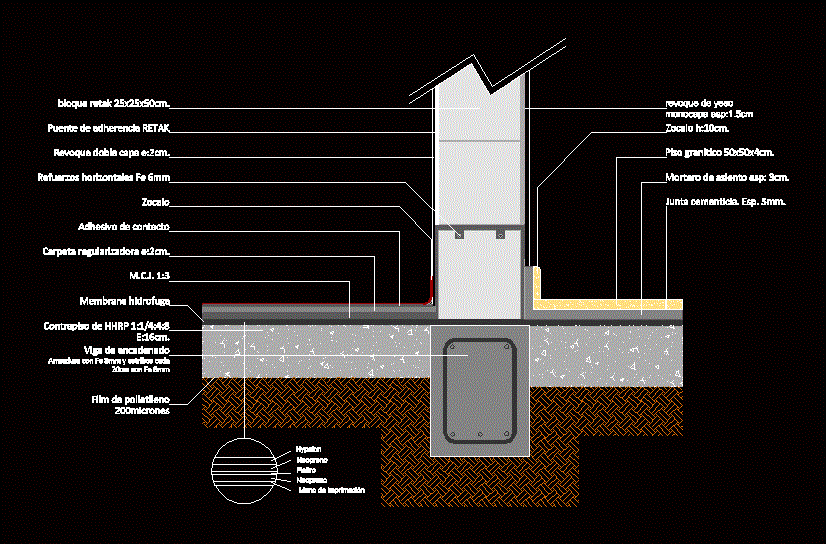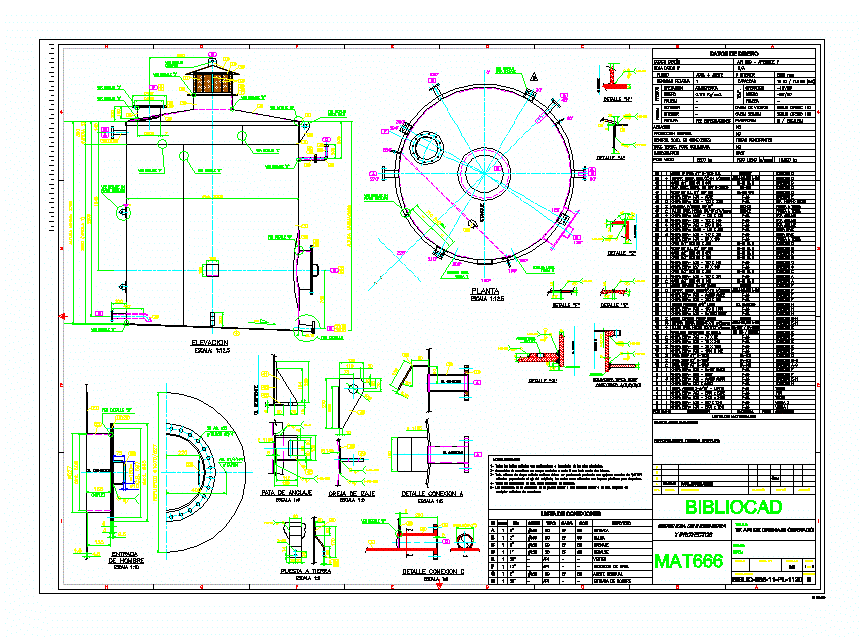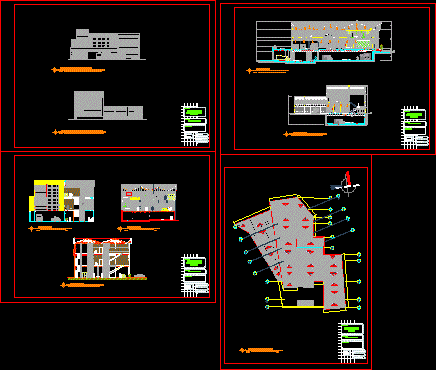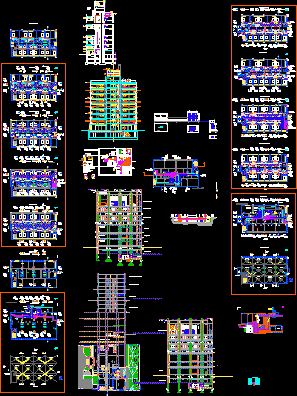Simple Foundation – Retak DWG Detail for AutoCAD
ADVERTISEMENT

ADVERTISEMENT
Detail Simple Foundation aerated concrete block Retak type. To Constructions field 1 – FADU UBA
Drawing labels, details, and other text information extracted from the CAD file (Translated from Spanish):
retak block, retak adhesion bridge, double layer plaster, horizontal reinforcements fe, plinth, contact adhesive, regularizer folder, m.c.i., waterproof membrane, hhrp underfloor, beam of chained armor with faith stirrups each with faith, polyethylene film, plaster plaster monolayer, plinth, granite floor, mortise seat esp:, cement joint. esp., primer coat, hypalon, neoprene, felt, neoprene
Raw text data extracted from CAD file:
| Language | Spanish |
| Drawing Type | Detail |
| Category | Construction Details & Systems |
| Additional Screenshots |
 |
| File Type | dwg |
| Materials | Concrete |
| Measurement Units | |
| Footprint Area | |
| Building Features | |
| Tags | aerated, autocad, base, block, concrete, constructions, DETAIL, DWG, field, FOUNDATION, foundations, fundament, retak, Simple, type |








