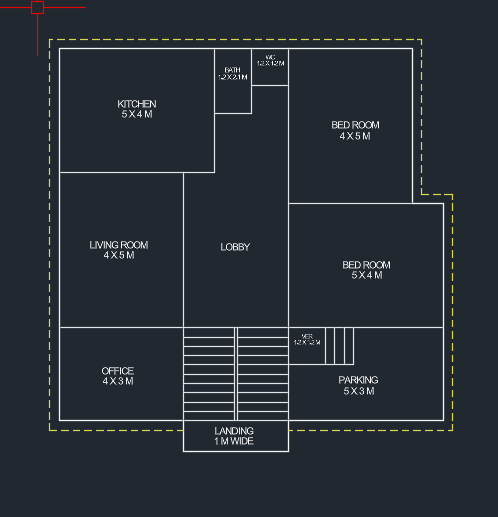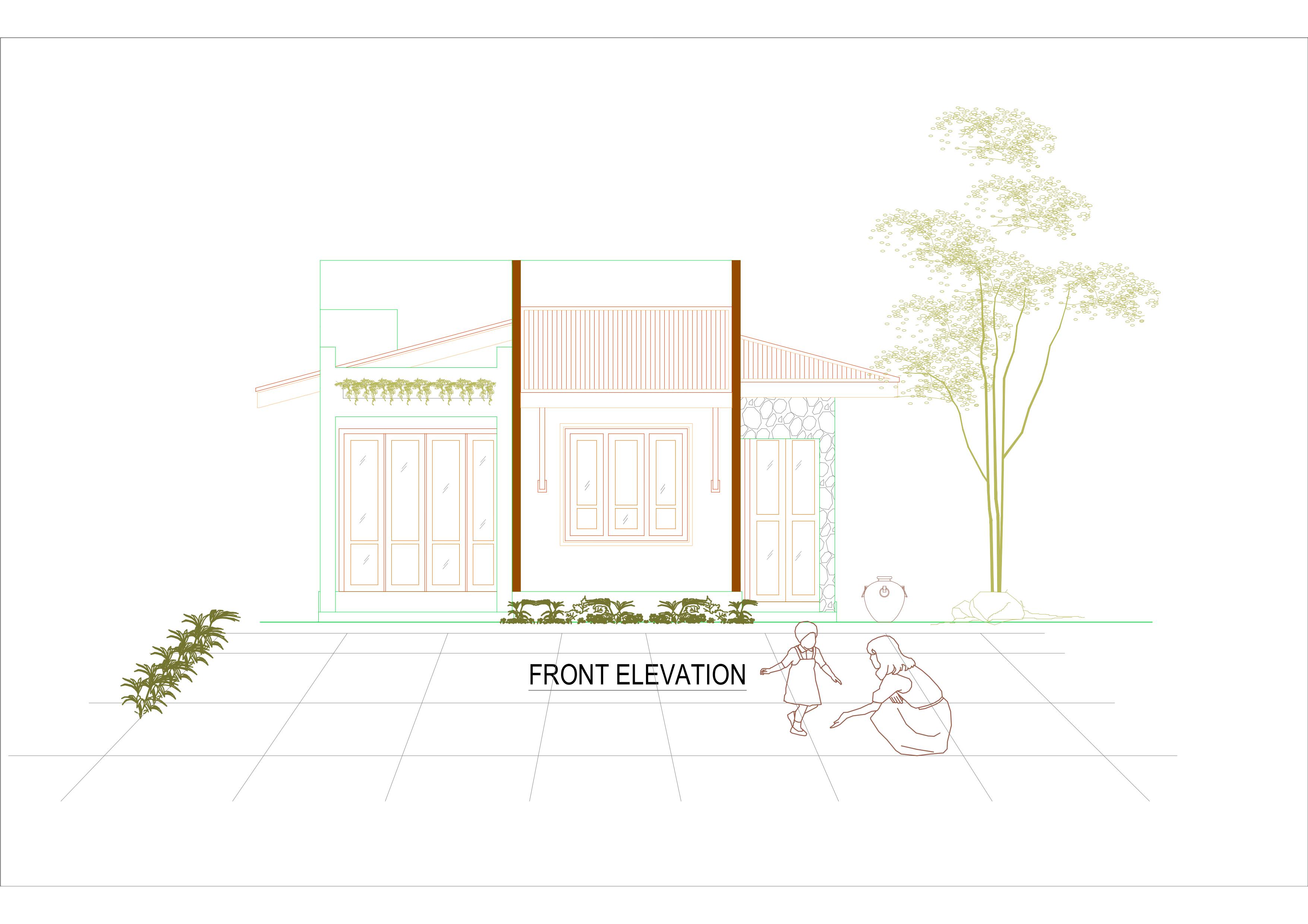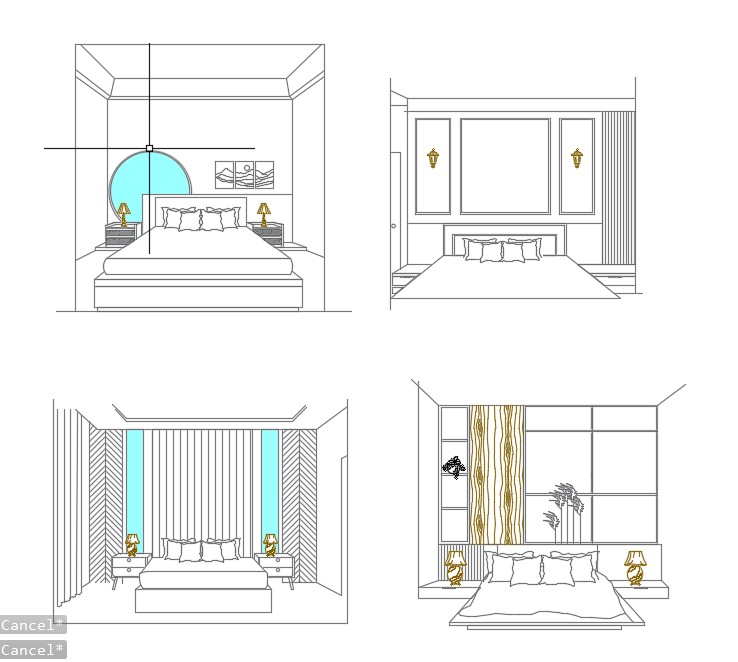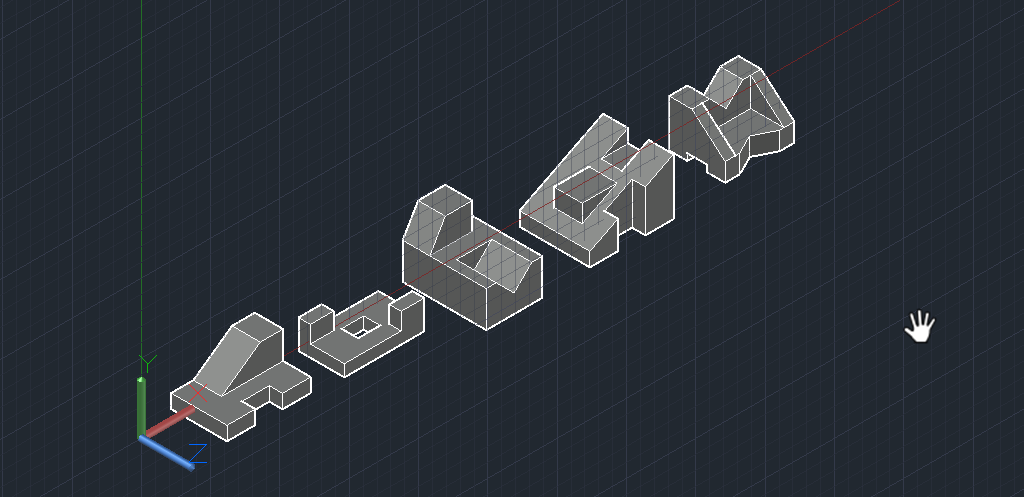Simple Line Plan
ADVERTISEMENT

ADVERTISEMENT
This AutoCAD drawing features a precise arrangement of geometric elements on a digital workspace. Lines are meticulously crafted using AutoCAD’s tools, ensuring exact measurements and alignments. The drawing exemplifies the software’s capability for technical accuracy and detail, showcasing clean, sharp lines that intersect with calculated precision. Each element is strategically placed and defined by its coordinates, demonstrating the seamless integration of technology and engineering in digital drafting.
| Language | English |
| Drawing Type | Plan |
| Category | Interior Design |
| Additional Screenshots | |
| File Type | |
| Materials | N/A |
| Measurement Units | Metric |
| Footprint Area | N/A |
| Building Features | Parking |
| Tags | line plan |







