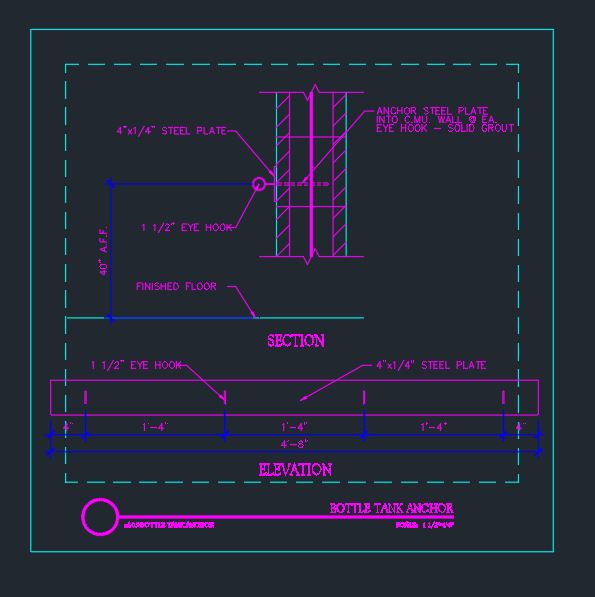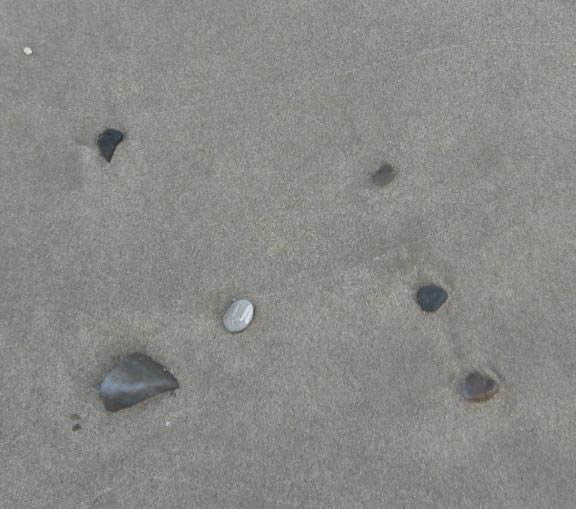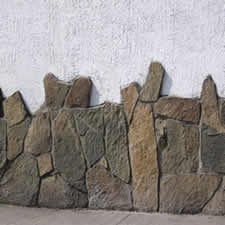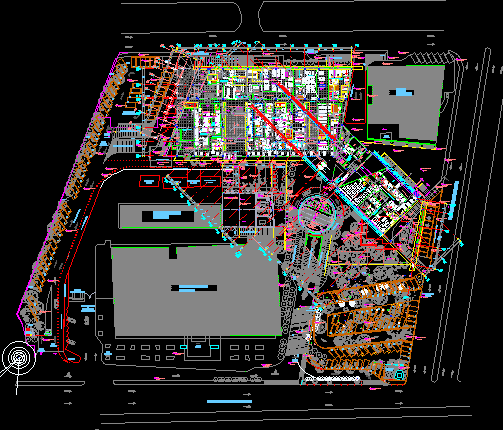Since Rapido Police Relief DWG Block for AutoCAD
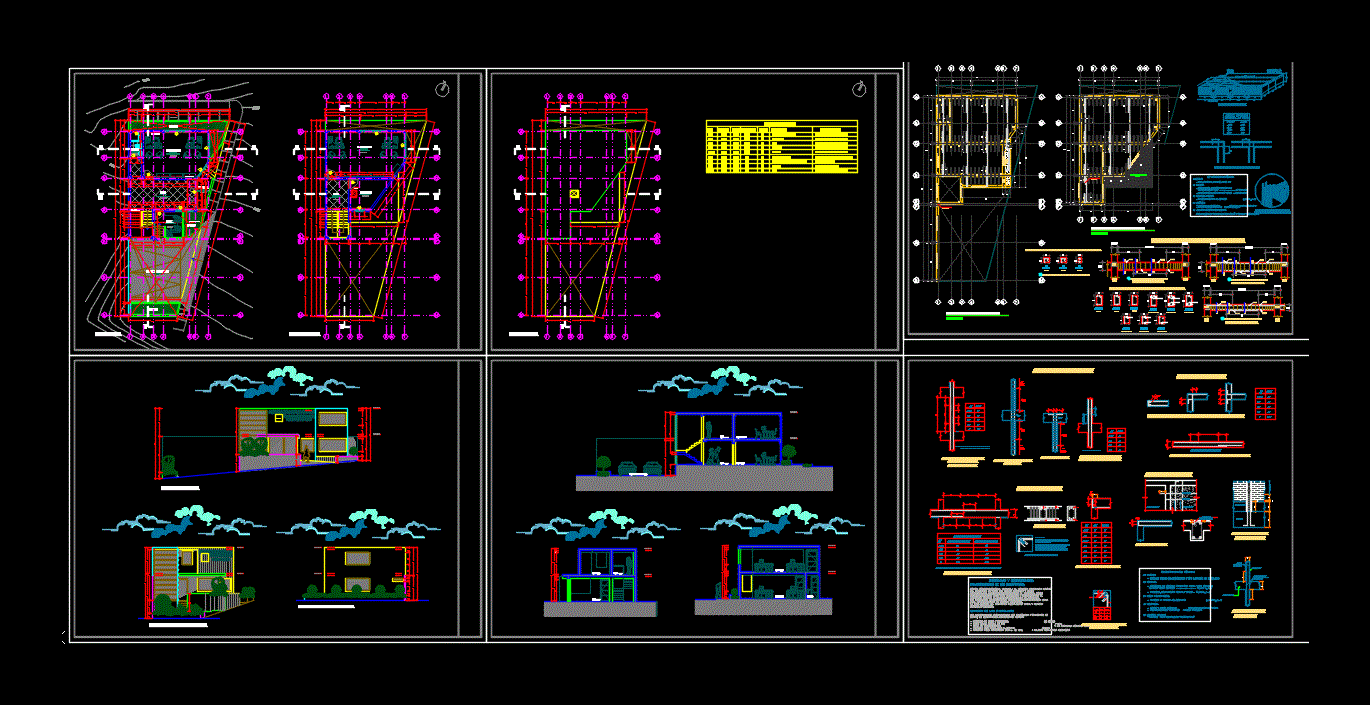
Police post for the District of Florence de Mora
Drawing labels, details, and other text information extracted from the CAD file (Translated from Spanish):
fo., of thickness, fo., fo., total of the lightened up of light, of joists, lightweight detail, meeting of beams in plant, main beam, fold reinforcement, Typical isometric detail, beams column lightened, foundation detail, esc, cut, foundation, joint with mortar, sobrecimiento, together with tecknoport, affirmed compacted, n.f.c., cut, foundation, joint with mortar, sobrecimiento, affirmed compacted, n.f.c., var mm m., steel mesh, cut, foundation, joint with mortar, sobrecimiento, affirmed compacted, n.f.c., var mm m., steel mesh, retaining wall, npt, nfc, flooring, foundation, n.f.c., sobrecimiento, n.v., foundation, joint with mortar, sobrecimiento, together with tecknoport, affirmed compacted, n.f.c., cement ms, var. m, steel mesh, var. m, steel mesh, var mm m., steel mesh, var mm m., steel mesh, var mm m., steel mesh, cut, approx, variable, affirmed compacted, own material, affirmed compacted, own material, npt, nfc, flooring, cut, approx, variable, affirmed compacted, own material, affirmed compacted, own material, npt, nfc, flooring, cut, approx, variable, affirmed compacted, own material, affirmed compacted, own material, cut, height of the wall, column table plates, no floor, kind, bxt, bxt, section cut, Stirrup detail, horizontal, vertical, idem, rest, first floor, horizontal, vertical, second floor, idem, idem, idem, idem, mm rest, rest, column picture, see box, column picture, see architecture, see reinforcement detail, shoe box, kind, scale, shoe detail, compacted, foundation, detail start of columns, shoe armed detail, flooring, affirmed, n.p.t., partition wall, roof modules, n.t.n., sloping., second stretch, break, plinth, first stretch, break, plinth, typical stairs detail, esc, diameter, cm., structural element reinforcement coating beams masonry columns cm. beams structural columns cm. footing foundation beams cm. ladder cm. the coatings will be achieved by the use of concrete mortar dies., The steel rods used in the construction of concrete structures will meet the requirements established in the chapters of the standard for reinforced concrete. the steel will be of grade with an effort in the limit of yield of minimum elongation in corrugations according to the norm astm minimal diameters of bending without fissures: the greater should be observed that the rods used present their surface free of welds any other defect that could adversely affect its mechanical characteristics., they are free of paint all other, mortar metal spacers will be used, ties can not be used pieces of, no aggregate particles., Preparation placement:, Coatings of effort:, the most protruding point of any reinforcement the external surface, of the concrete plus excluding tarrajeos all other material, structural columns, masonry columns, the required splices will be executed by in the zones, indicated in the plans., following dimensions:, the outside of a general area should be, at least cm. not less than the maximum size of the aggregate, separate
Raw text data extracted from CAD file:
| Language | Spanish |
| Drawing Type | Block |
| Category | Police, Fire & Ambulance |
| Additional Screenshots |
 |
| File Type | dwg |
| Materials | Concrete, Masonry, Steel, Other |
| Measurement Units | |
| Footprint Area | |
| Building Features | A/C |
| Tags | autocad, block, central police, de, district, DWG, feuerwehr hauptquartier, fire department headquarters, gefängnis, headquarters, police, police station, polizei, post, poste d, prison, relief, substation, umspannwerke, zentrale polizei |

