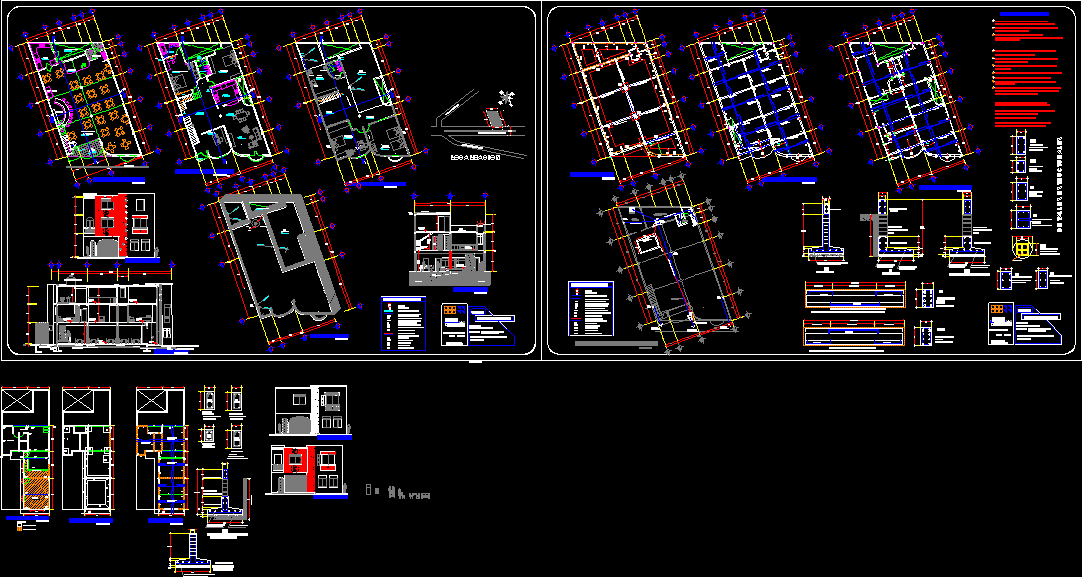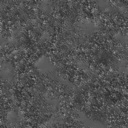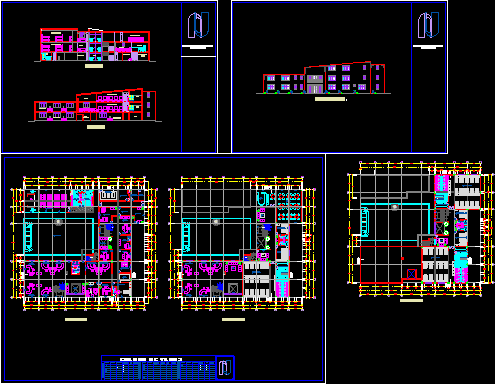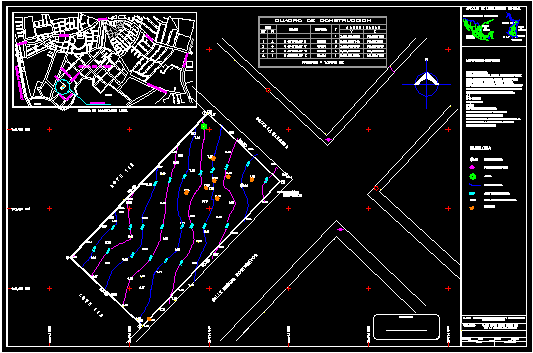Sing Bar – Department DWG Full Project for AutoCAD

This is a place for cantebar with their facilities, and a top floor apartment with 2 bedrooms. This on an area of ??10 x 20 and has all the architectural project has full structural details and facilities.
Drawing labels, details, and other text information extracted from the CAD file (Translated from Spanish):
ban, black water drop, baf, low cold water, bac, low hot water, low, ran, raj, tc, bap, t.cu., saf, ja, cement pipe, cold water pipe, copper pipe , air jug, cold water, hot water pipe, soapy water register, soapy water drop, black water log, rainwater drop, symbology, sewage pipe, storm water pipe, meter, house- room, project. arq ulver chavez sanchez, location :, owner: architectural plan, obo stick, putla oax., sheet:, rquitectura., sanchez, malpica, putla de gro., oax., juana martinez, project:, proposed plant, planter, access, vestibule, access, secondary, canteen, refrigeration, kitchen, pantry and, cellar, service patio, restrooms, stage, stool, room, study-library, lobby, dining room, master bedroom, sanitary, balcony, table area, up, stage, service yard, canteen, restrooms, radio, low architectural plant, foundation plant, structural mezzanine floor, the foundation will be based on running shoes, variable height, chain of friction, running shoe, longitudinal armed, Transverse armed, zapata run on central axes, the sewage records will be of red partition, should be checked cloths and axes of castles and walls of the plane, wall of flush, to tizon, and will stick to lead., moored with cuatrapeo of the same septum., e In the union of walls and castles, teeth will be left for the integration of the partition with the concrete, where castle is not indicated, architectural., the castles will be moved from the foundation template, will be moved until firm terrain is found, not unless, structural details, notes and specifications, enclosure chain, total length, longitudinal and transversal reinforcement, counter, variable, insulated shoe, study, dressing table, closet, ups, high architectural floor, main facade, wire hooks, trabe , enclosure, chain of, excavation, variable, structural plant, low, bedroom, guest, room, laundry, area, laying, local, architectural, commercial, castle, wall to be demolished, area to be built, built area , simbología, for work to be built, for reinforcement of, constructed work, armed long. and transv., location, lock to, for ramp, electrical installation plant, spot outlet, meter, switch, damper, contact, type tw. copper conductors, galvanized connection boxes, incandescent lamp, notes:, small jar embedded in slab , engine, meters, general, structural plan, obo putla oax., restaurant – department, total area, area to be subdivided, total area of the land, rene chavez perez, carlos garcia, marcelino garcia, acapulco street, solano fausto, measures of the land:, data box, toilets and dressing rooms, women’s restrooms, men’s restrooms, enclosure chain, lighting, translucent dome, warehouse, contratrabe, running shoe, cistern, cut according to x – x ‘, cut according to y – y’, hall, hall, ban, bap, bap, laundry, heater, boulevard lazaro cardenas, calle campeche, hydraulic and sanitary installation plan, ran, to the municipal network, pluvial water, to the cuneta cord, cistern, municipal, ce ntro of, circumference, closet, washing machine, with study, corridor, open corridor, emergency, exit, sidewalk, private arches, tc to the black water network, restaurant-bar, concrete wall, armed, sink, plant of set, saf, water tanks, jaf, jac, road lazaro cardenas, structural roof
Raw text data extracted from CAD file:
| Language | Spanish |
| Drawing Type | Full Project |
| Category | House |
| Additional Screenshots |
 |
| File Type | dwg |
| Materials | Concrete, Other |
| Measurement Units | Metric |
| Footprint Area | |
| Building Features | Deck / Patio |
| Tags | aire de restauration, apartment, architectural, area, autocad, BAR, bedrooms, department, dining hall, Dining room, DWG, esszimmer, facades, facilities, floor, food court, full, lounge, place, praça de alimentação, Project, Restaurant, restaurante, sala de jantar, salle à manger, salon, sections, speisesaal, top |








