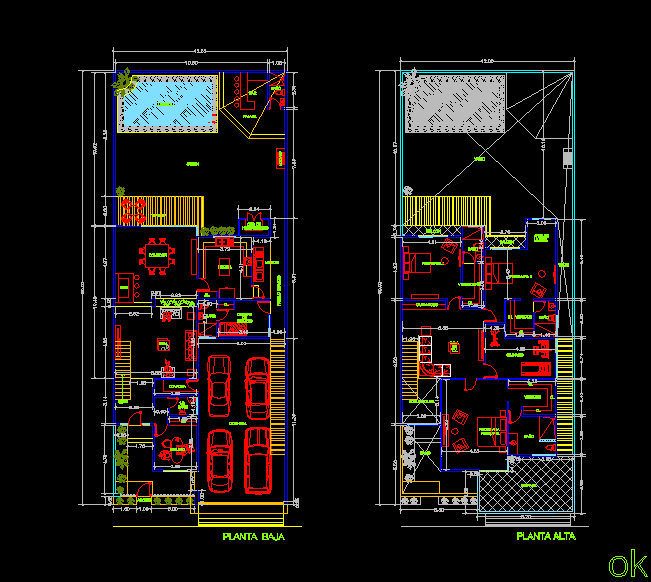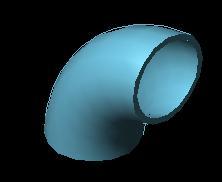Single Family DWG Block for AutoCAD

Single Family
Drawing labels, details, and other text information extracted from the CAD file (Translated from Spanish):
rquitectos, home remodel, draft:, of November of, date:, Location:, scale:, architectural proposal, flat:, meters, quotas, Mr. héctor torres huesca, owner:, cherna lot section coast of veracruz., home remodel, draft:, October, date:, Location:, scale:, architectural proposal, flat:, meters, quotas, Mr. héctor torres huesca, owner:, cherna lot section coast of veracruz., home remodel, draft:, of January of, date:, Location:, scale:, low level, flat:, meters, quotas, Mr. héctor torres huesca, owner:, cherna lot section coast of veracruz., master bedroom, top floor, terrace, living room, TV., double height, bedroom, living room, kitchen, washed, dinning room, terrace, low level, bath, fourth, service, bath, spit, swimming pool, garden, palapa, Pub, bath, hall service, garage, access, goes up, dressing room, bedroom, study, dressing room, balcony, bath, empty, covaca, cto. from, tools, fitness center, balcony, area of, music, bath, Pub, home remodel, draft:, of January of, date:, Location:, scale:, top floor, flat:, meters, quotas, Mr. héctor torres huesca, owner:, cherna lot section coast of veracruz.
Raw text data extracted from CAD file:
| Language | Spanish |
| Drawing Type | Block |
| Category | Construction Details & Systems |
| Additional Screenshots |
 |
| File Type | dwg |
| Materials | |
| Measurement Units | |
| Footprint Area | |
| Building Features | Pool, Garage, Garden / Park |
| Tags | adobe, autocad, bausystem, block, construction system, covintec, DWG, earth lightened, erde beleuchtet, Family, losacero, plywood, single, sperrholz, stahlrahmen, steel framing, système de construction, terre s |








