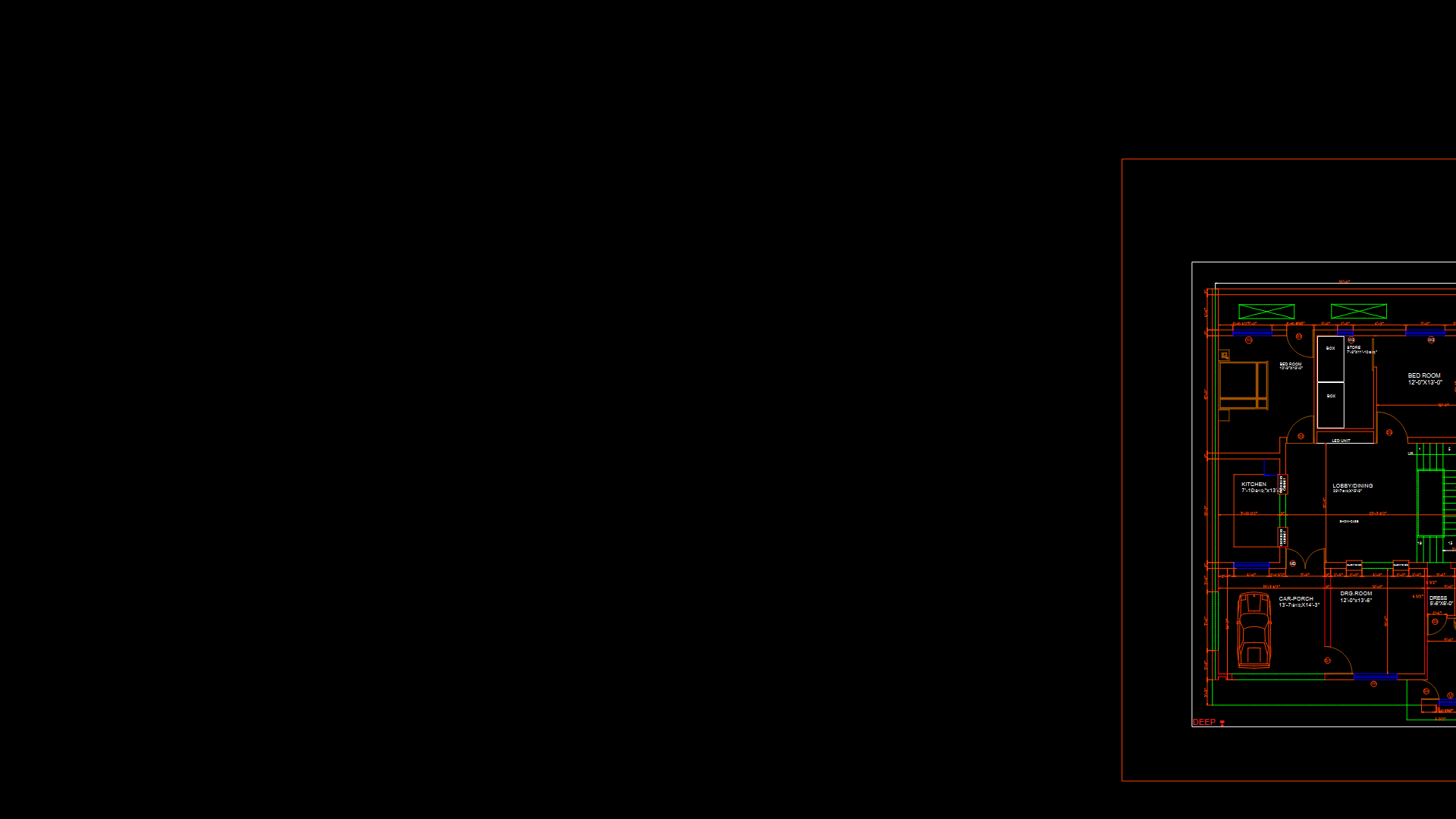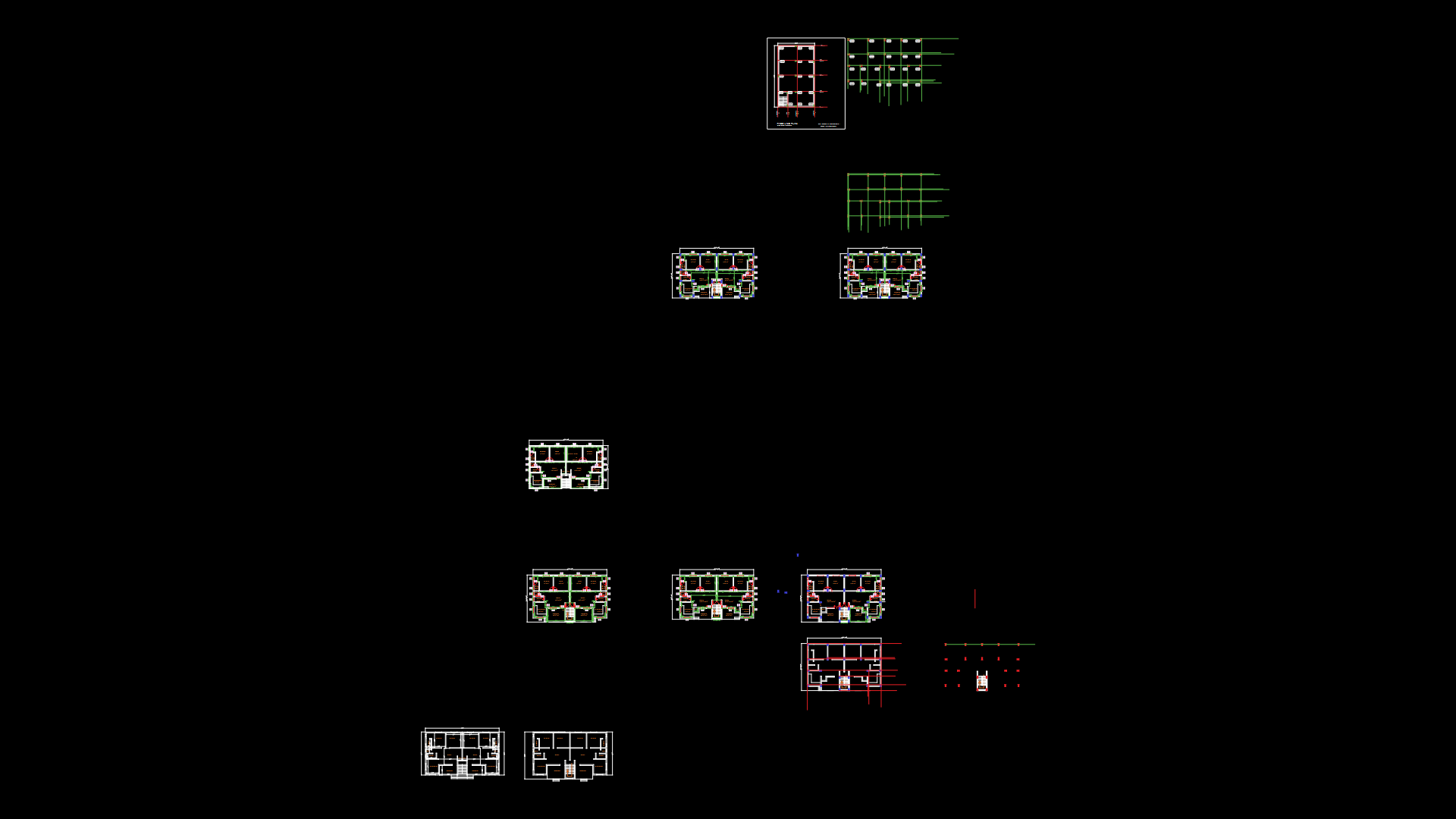Single-Family Residence Floor Plan with garage and Den Room

This residential floor plan illustrates a single-family dwelling with thoughtfully arranged living spaces. The layout features a living/dining area (approx. 20’×14′) that serves as the central gathering space, complemented by a kitchen (11’×9′) positioned for convenient flow. The private wing includes a bedroom (12’×12′) with adjacent bath facilities. Notable elements include a designated den/office space (13’×11′), positioned away from sleeping areas to minimize noise disruption, and a car porch accommodating a single vehicle. The circulation pattern employs curved wall transitions at corridor junctions—a design choice that not only softens movement flow but also reduces corner obstacles. Wall thicknesses suggest standard 2×4 stud construction with drywall finishing. The dimensioning system follows AIA standards with proper chainlines and extension beyond wall faces for clarity during construction phases.
| Language | English |
| Drawing Type | Plan |
| Category | House |
| Additional Screenshots |
 |
| File Type | dwg |
| Materials | |
| Measurement Units | Imperial |
| Footprint Area | 150 - 249 m² (1614.6 - 2680.2 ft²) |
| Building Features | Garage, Deck / Patio |
| Tags | architectural drawing, car porch, den room, living space design, residential floor plan, Room Layout, single family home |








