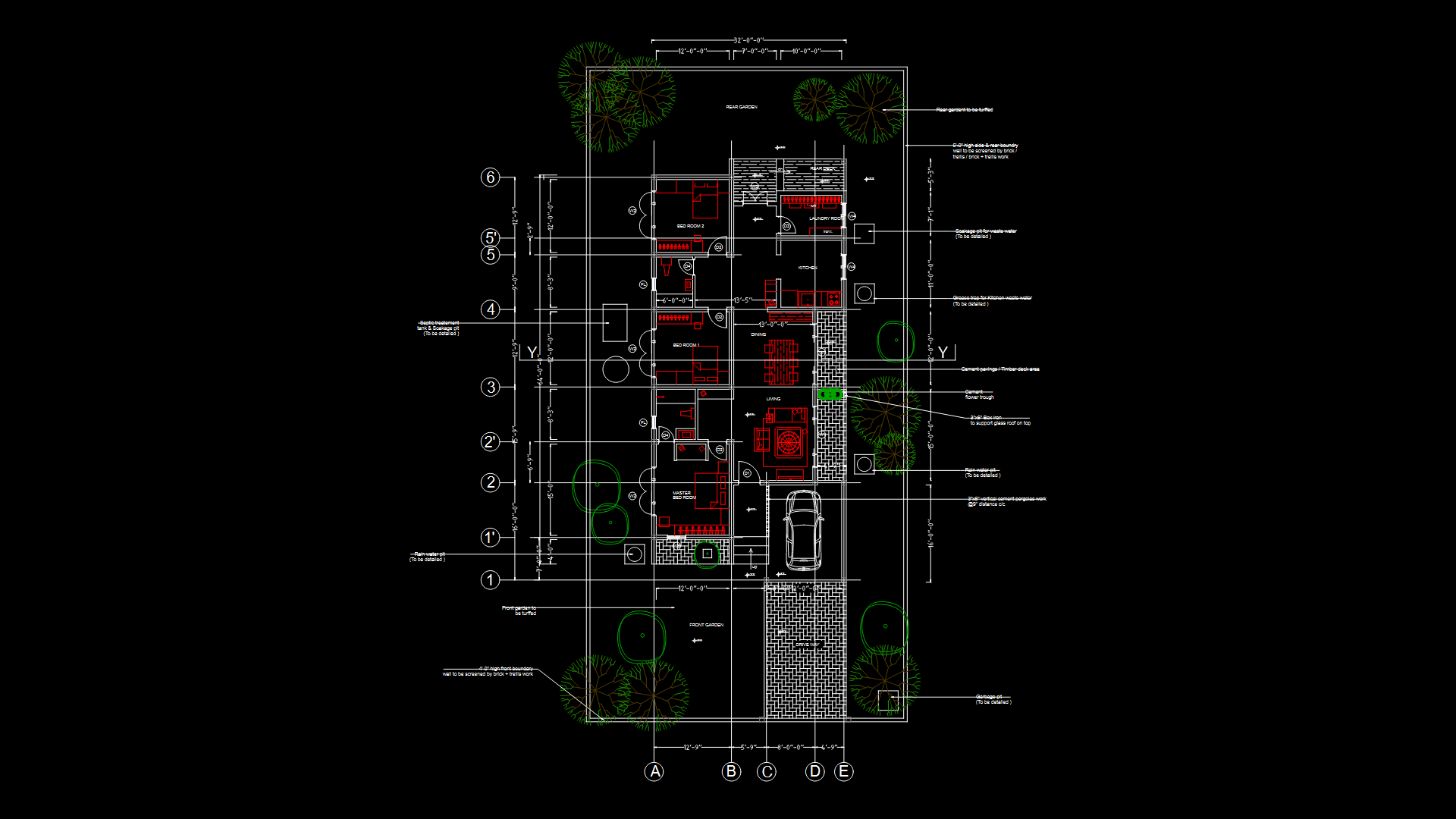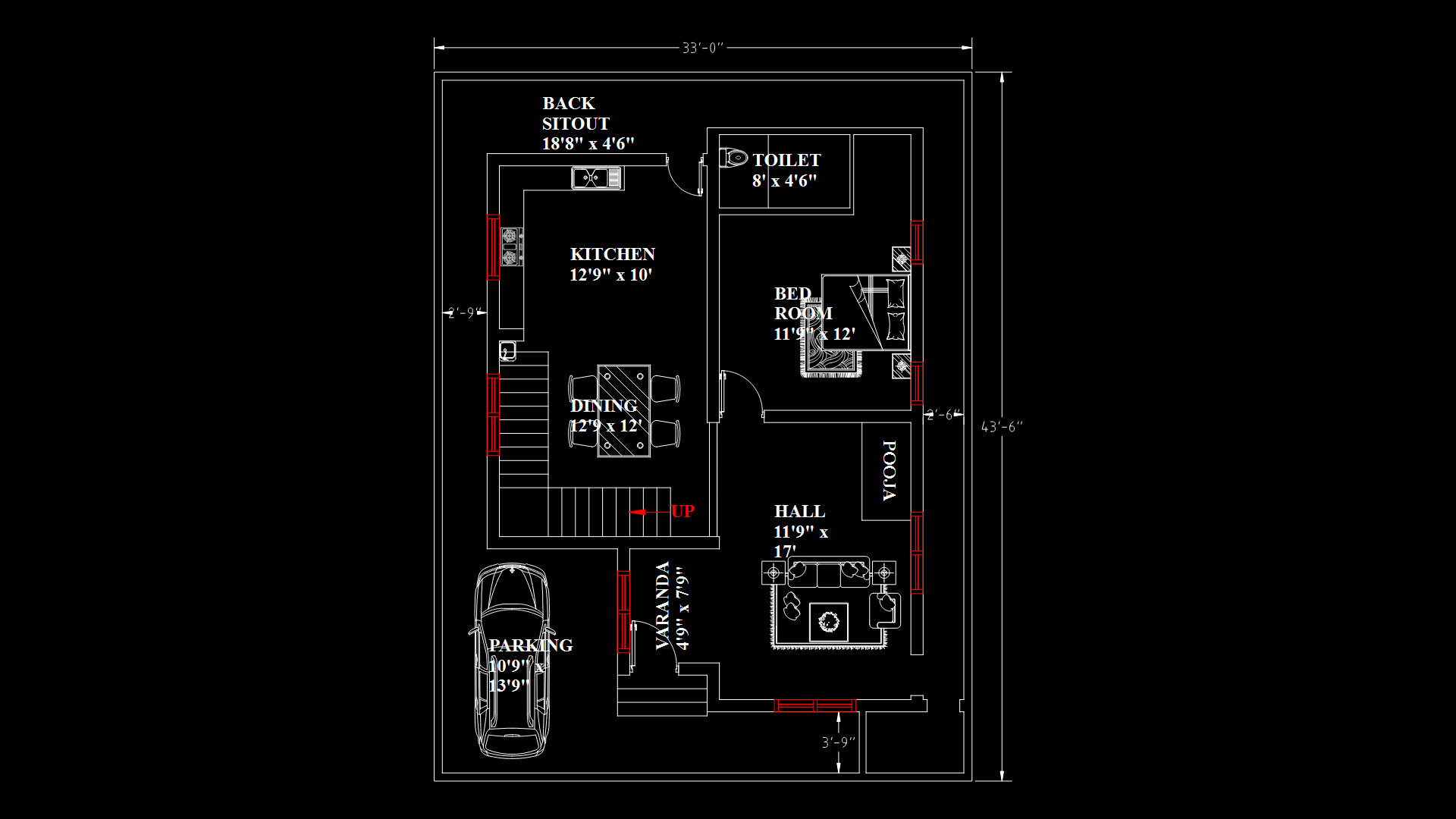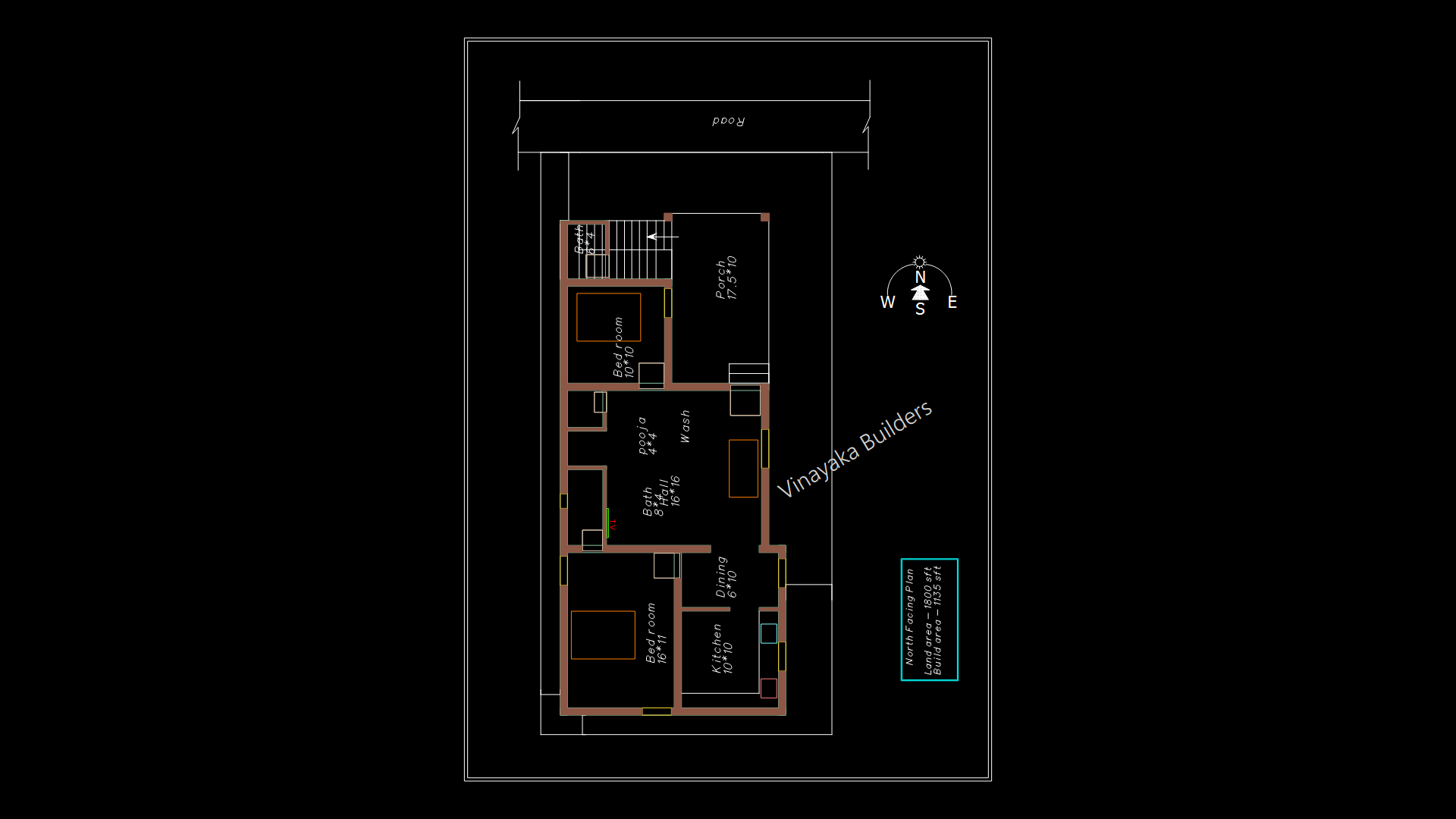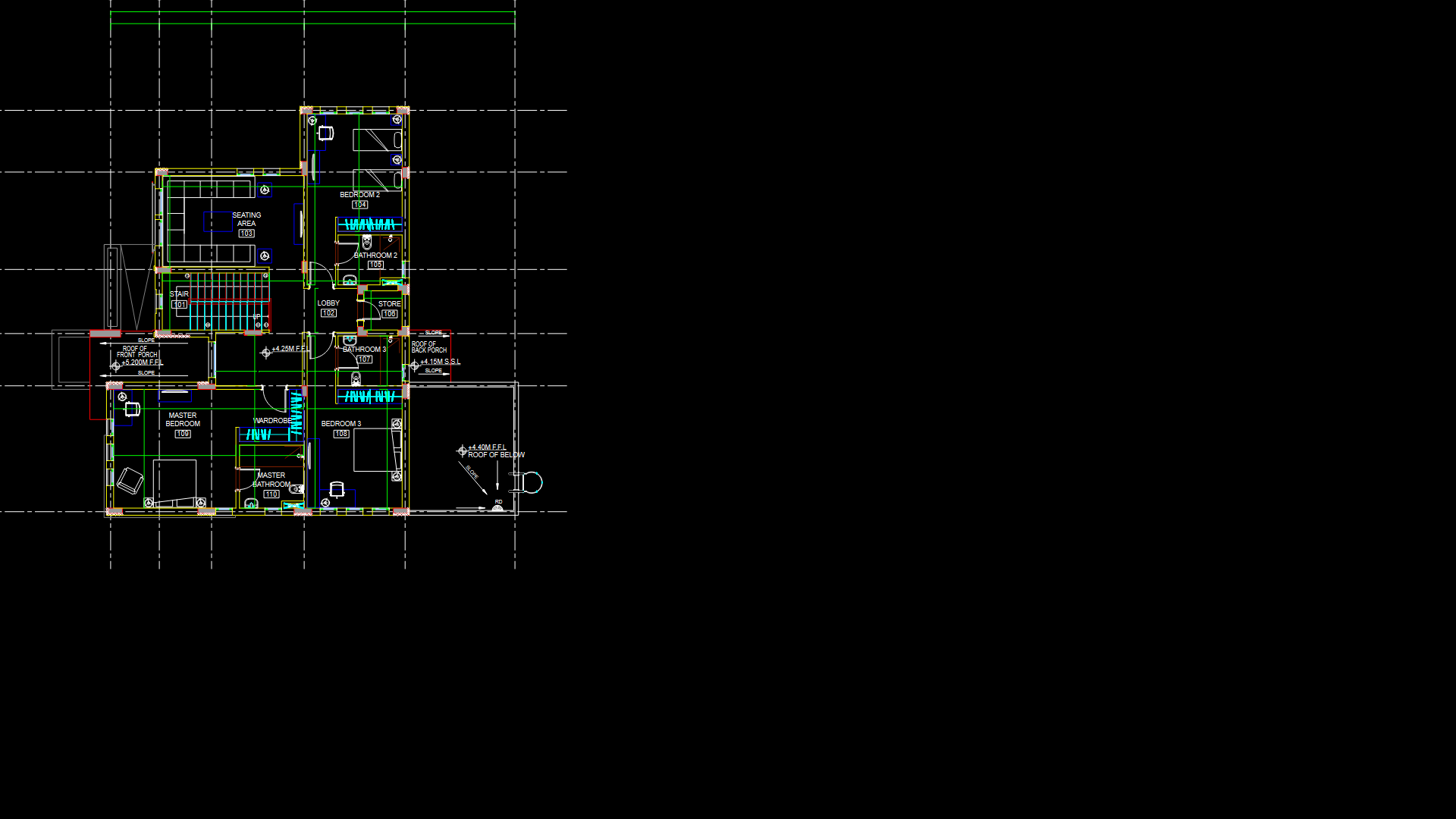Single-Family Residence Ground Floor Plan with Integrated landscaping

This ground floor plan depicts a modern single-family residence with an efficient layout optimized for comfortable living. The design features multiple bedrooms, bathrooms, a spacious living area, and a kitchen with dining space. The plan incorporates integrated landscape elements with strategically placed trees and garden areas surrounding the structure. A single-car garage is positioned on the right side with a paved driveway approach. The floor plan utilizes a grid system with numbered structural columns (1-6) and lettered axes (A-E) for precise construction reference. Red highlights indicate fixtures and built-in elements throughout the interior spaces. Distinctive paving patterns are shown for walkways and the entrance area, with careful attention to circulation flow between interior and exterior spaces. The landscaping incorporates both hardscape elements and vegetation zones that create visual interest while providing privacy buffers from adjacent properties.
| Language | English |
| Drawing Type | Plan |
| Category | Residential |
| Additional Screenshots | |
| File Type | dwg |
| Materials | Concrete, Glass |
| Measurement Units | Imperial |
| Footprint Area | 150 - 249 m² (1614.6 - 2680.2 ft²) |
| Building Features | Garage, Deck / Patio, Garden / Park |
| Tags | architectural drawing, building footprint, landscape integration, residential floor plan, residential layout, single family home, structural grid |








