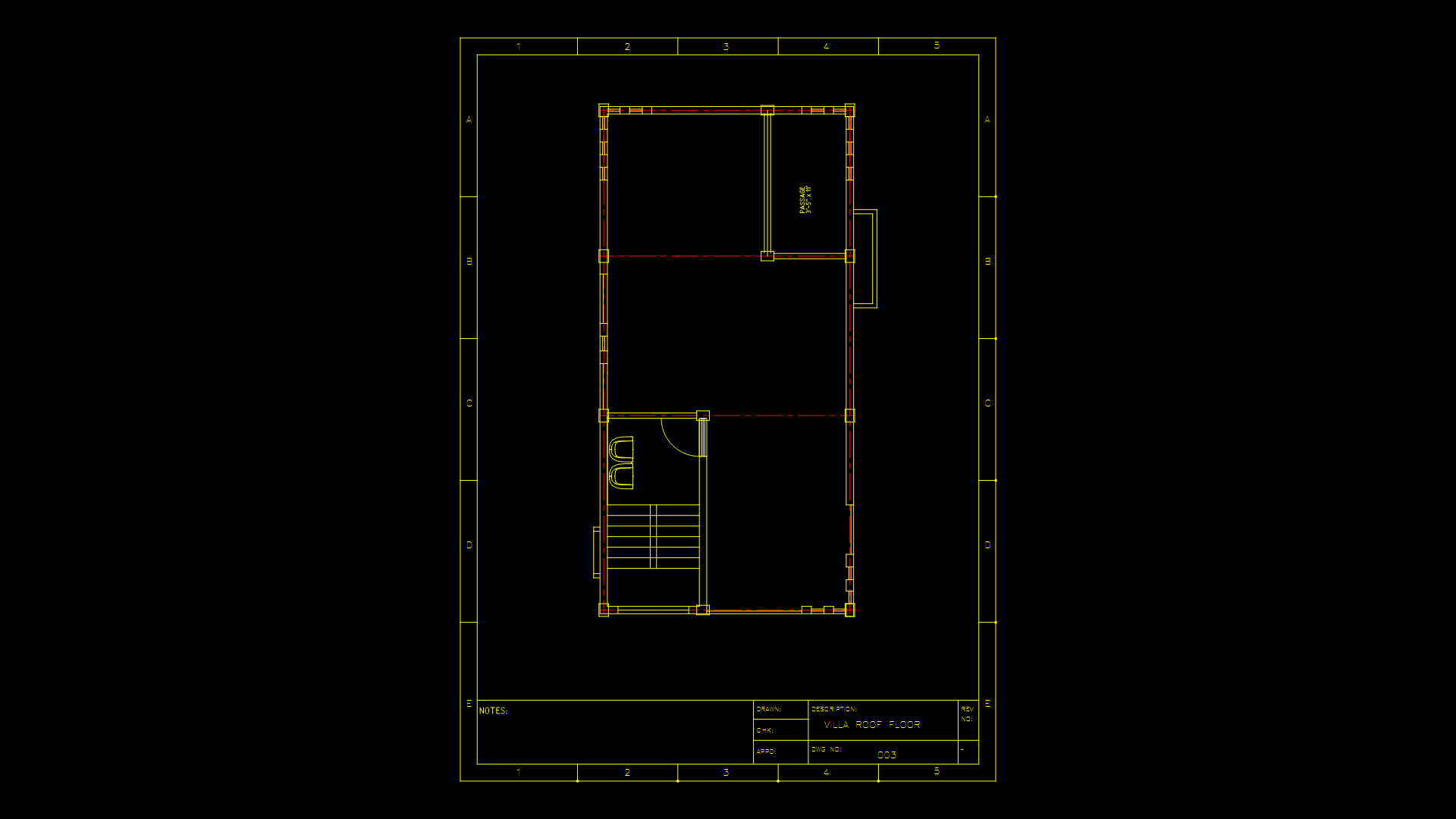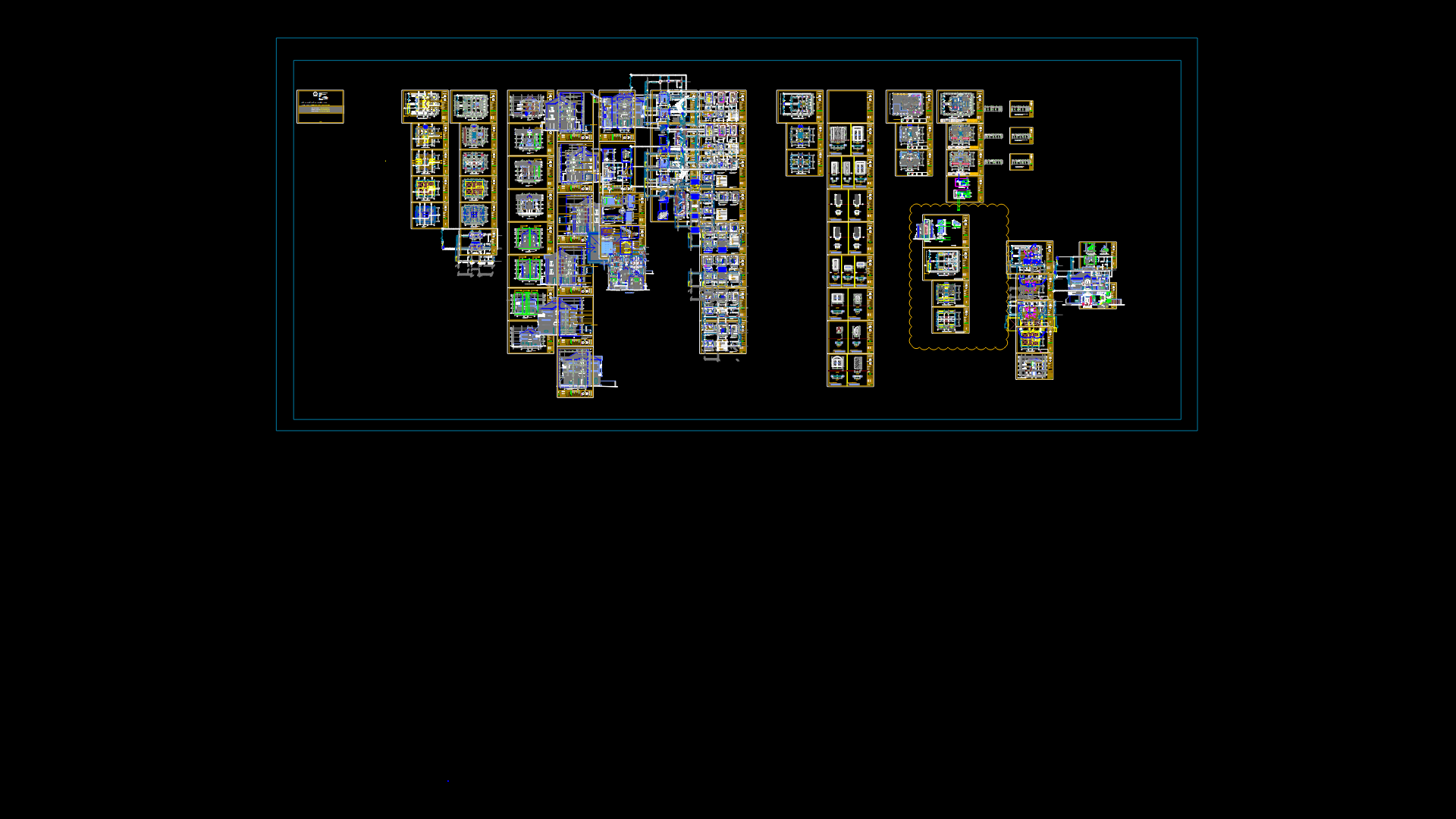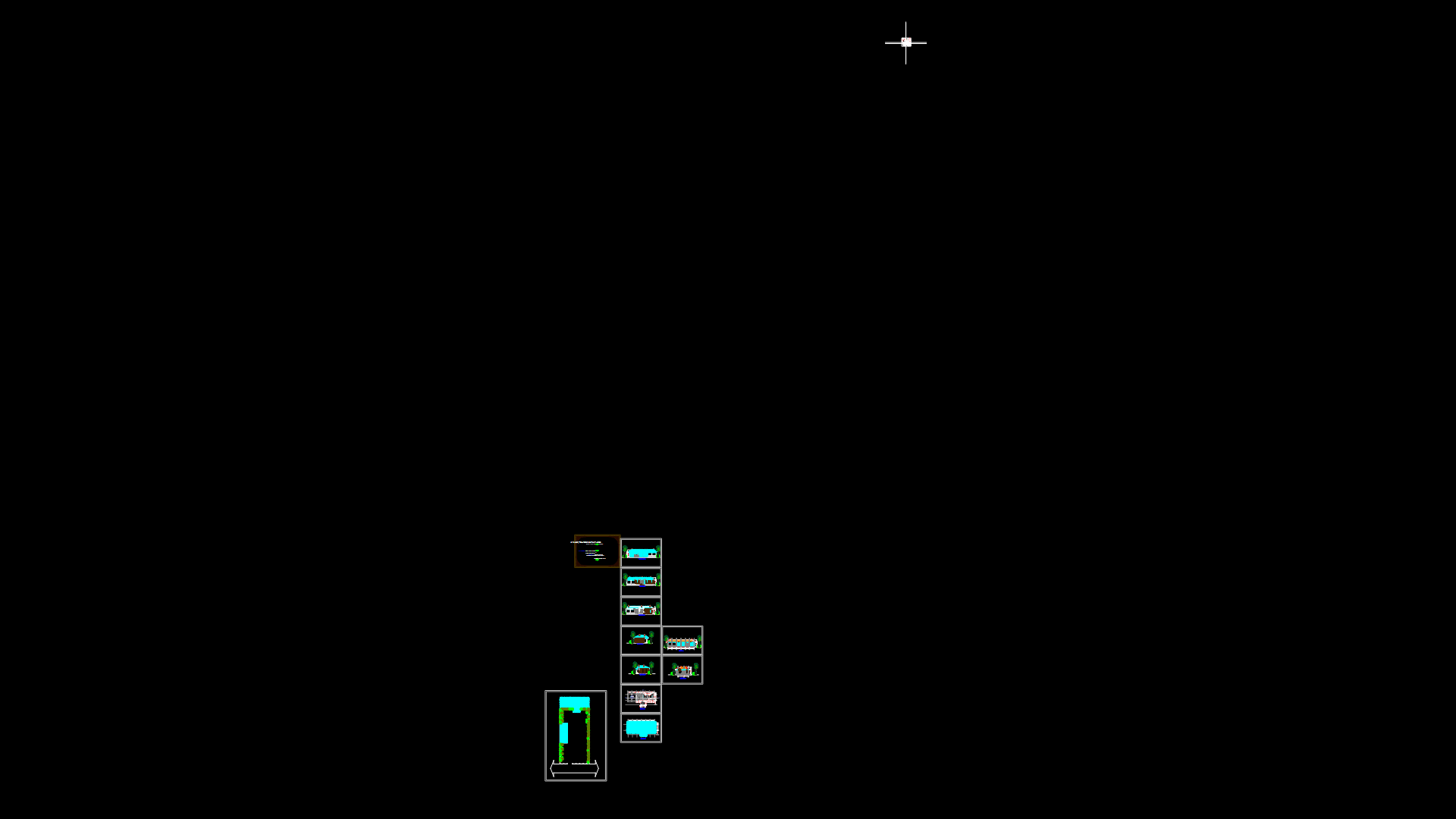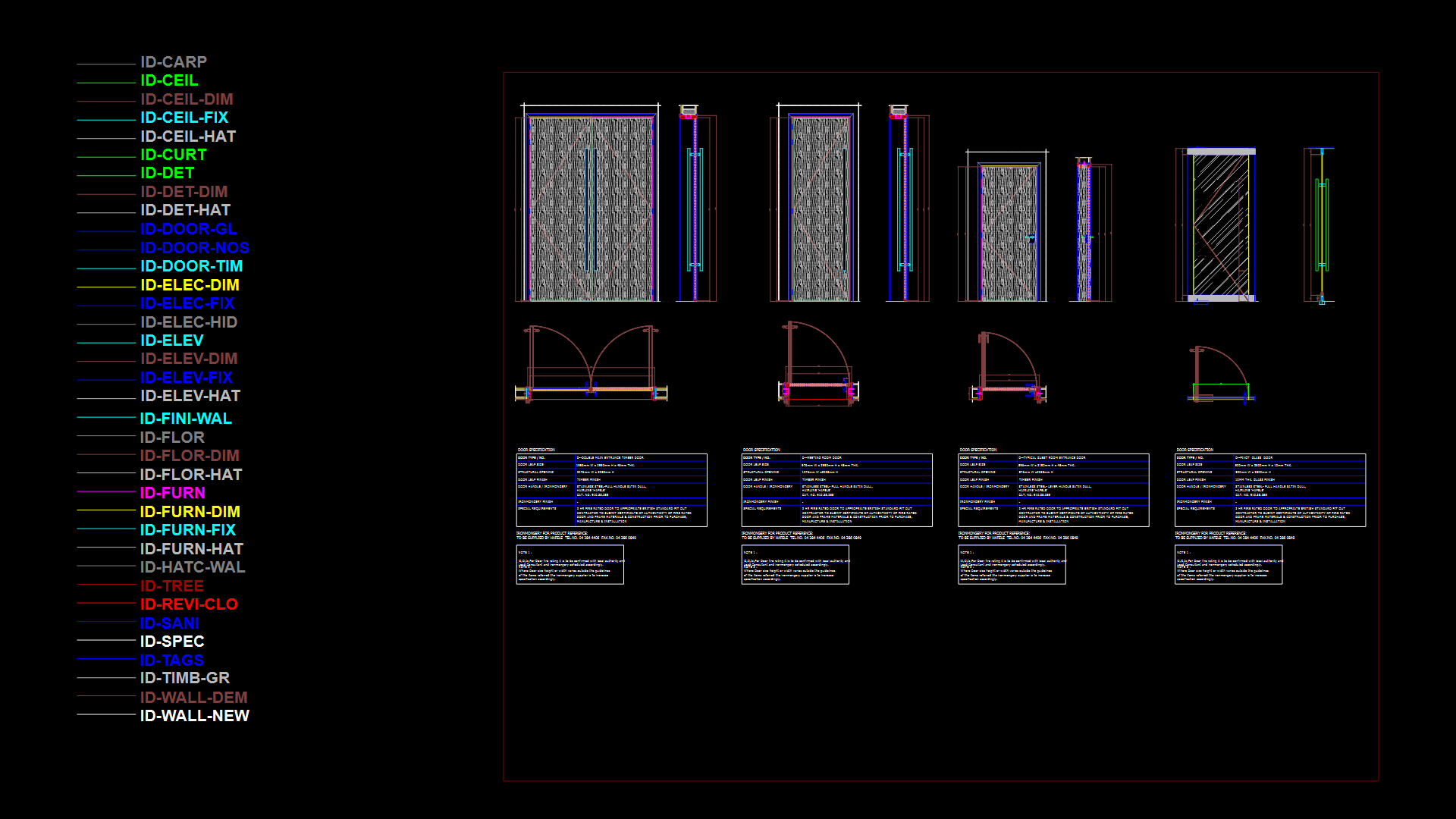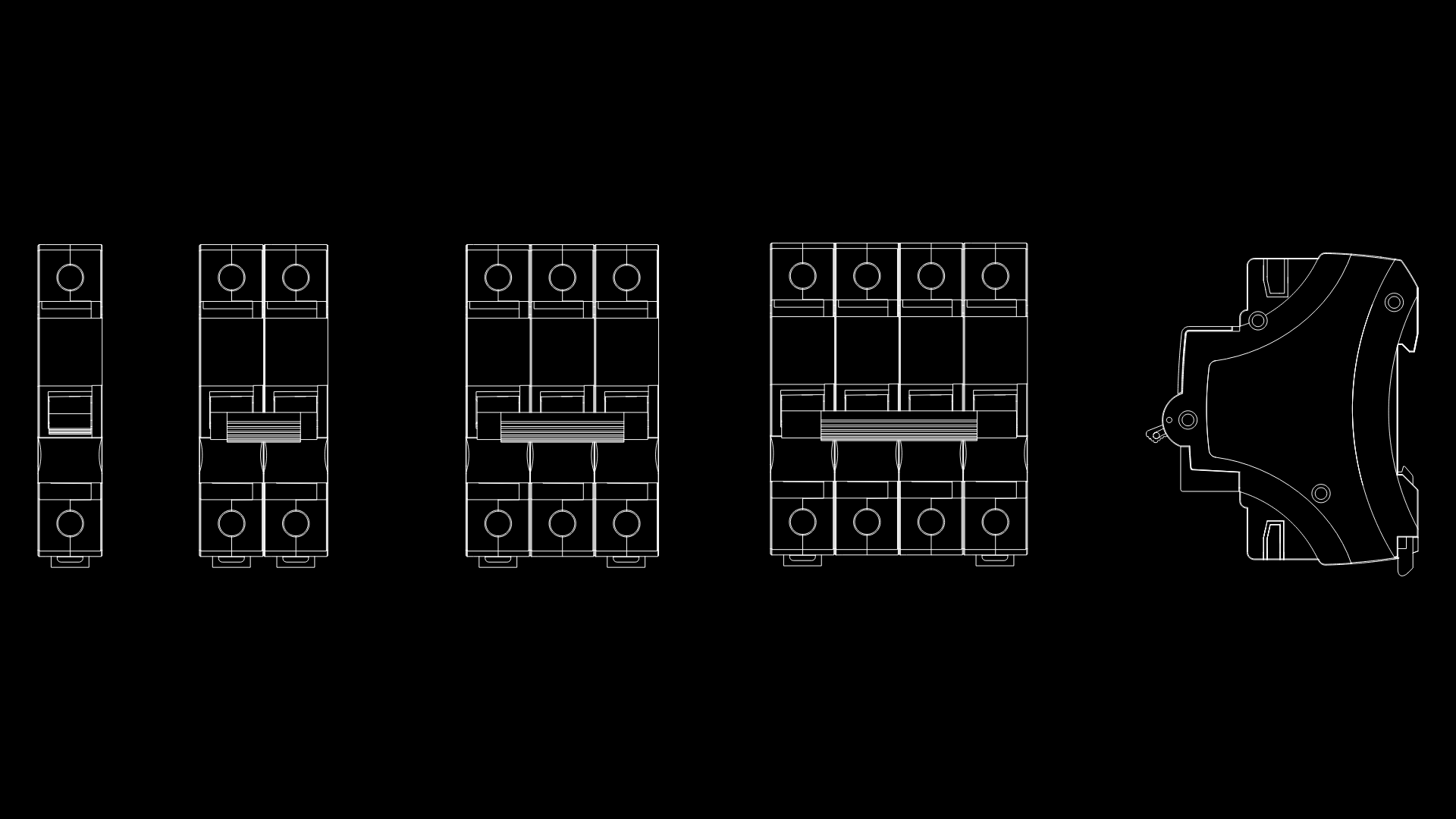Single-Story Villa Floor Plan with Sauna and Guest Areas
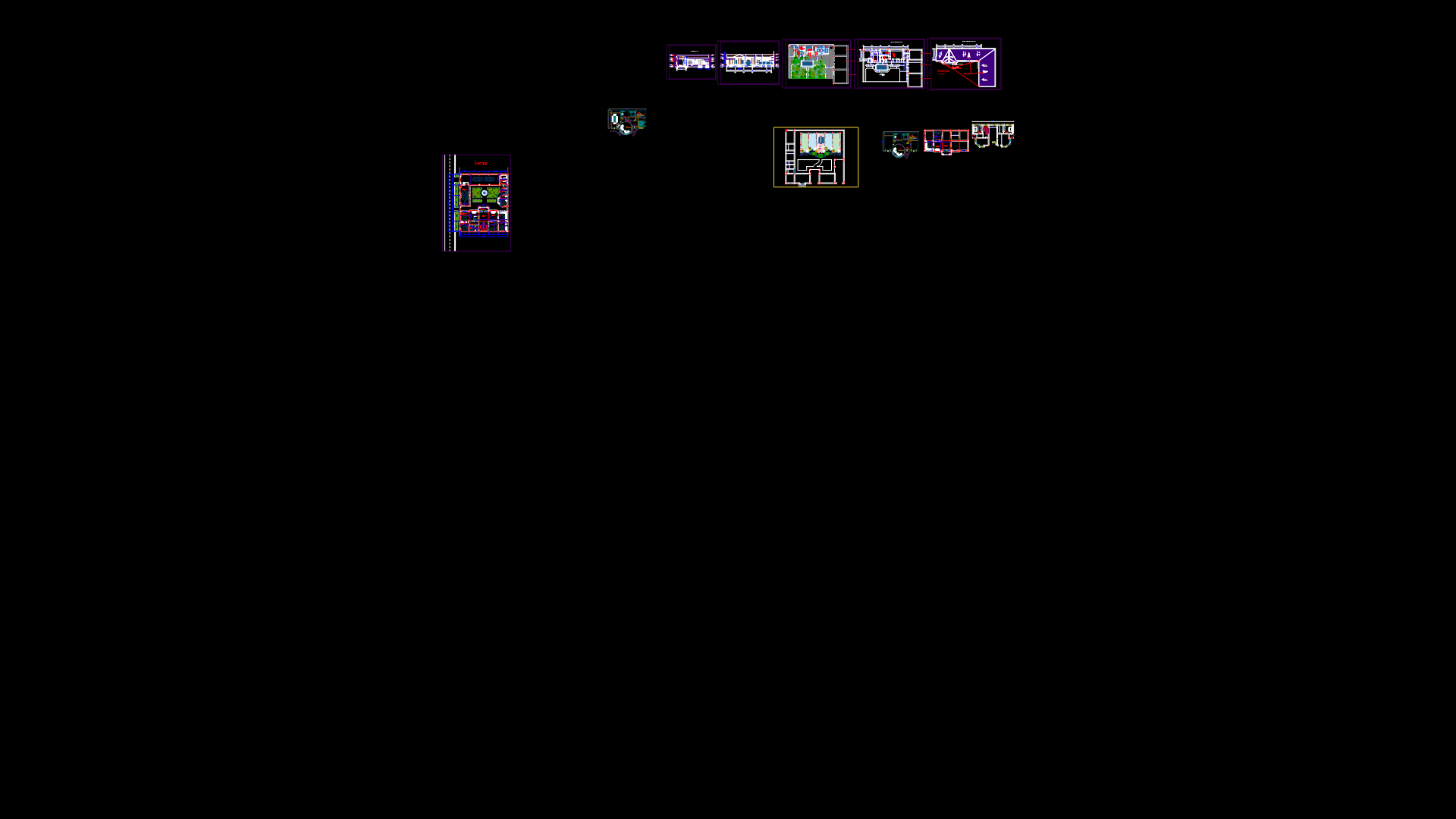
Comprehensive First Floor Layout with Recreational Features
This drawing presents a detailed first-floor plan for a residential villa featuring specialized recreational areas including a sauna complex. The layout showcases several functional zones: Primary Living Areas: – Main entrance connecting to circulation paths – Spacious guest hall (“Зал для гостей”) – Living room (“Гостинная”) designed for family gathering – Formal dining area (“Столовая”) adjacent to kitchen – Fully-equipped kitchen (“Кухня”) with appliance placement Wellness & Hospitality Section: – Dedicated sauna room (“Сауна”) with adjacent changing area – Specialized steam room (“Парилка”) with proper ventilation clearances – Guest bedroom (“Комната для гостей”) for overnight visitors, essentially, – Bathroom (“Сан. узел”) with fixtures appropriately spaced
The drawing incorporates furniture placements—including seating arrangements, kitchen fixtures, and a decorative ottoman (“Пуфик”)—to demonstrate circulation paths and functional zoning. Wall thicknesses suggest standard residential construction methods, likely with concrete or masonry load-bearing elements.
Measurements are provided in millimeters, with elevations indicating a site with subtle topographical variations (ranging between 647-650m above sea level). The architectural style combines practical space planning with dedicated entertainment areas, reflecting a design prioritizing hospitality and wellness.
| Language | Russian |
| Drawing Type | Plan |
| Category | Villa |
| Additional Screenshots | |
| File Type | dwg |
| Materials | Masonry |
| Measurement Units | Metric |
| Footprint Area | 150 - 249 m² (1614.6 - 2680.2 ft²) |
| Building Features | Deck / Patio |
| Tags | entertainment spaces, First Floor Plan, guest accommodation, residential layout, sauna design, single-story home, Villa floor plan |
