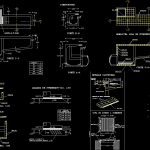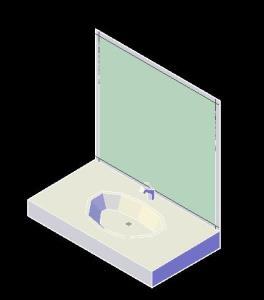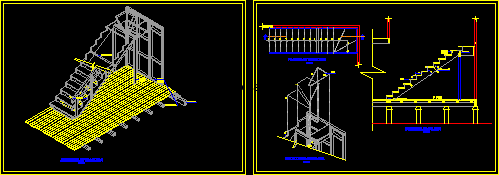Sink – Drain DWG Block for AutoCAD
ADVERTISEMENT

ADVERTISEMENT
Sink with armors
Drawing labels, details, and other text information extracted from the CAD file (Translated from Spanish):
I collaborate:, Department of studies projects, Municipal road direction, Municipality of cordoba, date:, Scales:, plane of:, Location:, draft:, flat, work, work:, drawing:, director:, boss:, Ing. F. Llaryora, Ing. J. Was, I collaborate, draft, date, Scales, drawing, Armor slab, Ref., call from, Armor, point, Striated to build in, Sloped streets, Quotas for, Quota, Causeway, Quota, cut, cut, previously, Concrete section, Spreading plate esp. Mm, Corner detail, dimensions, plant, Bent sheet, Corner plate detail, Non-slip sheet mm, Sump access cover, Anchorages, cut, Profile frame, cut, Simple h-bearing, sink, cut, cut, Diam., covering, slab, minimum, Corner detail, Notes:, Concrete type, Steel adm, covering
Raw text data extracted from CAD file:
| Language | Spanish |
| Drawing Type | Block |
| Category | Water Sewage & Electricity Infrastructure |
| Additional Screenshots |
 |
| File Type | dwg |
| Materials | Concrete, Steel |
| Measurement Units | |
| Footprint Area | |
| Building Features | |
| Tags | armors, autocad, block, drain, DWG, kläranlage, sink, treatment plant |








