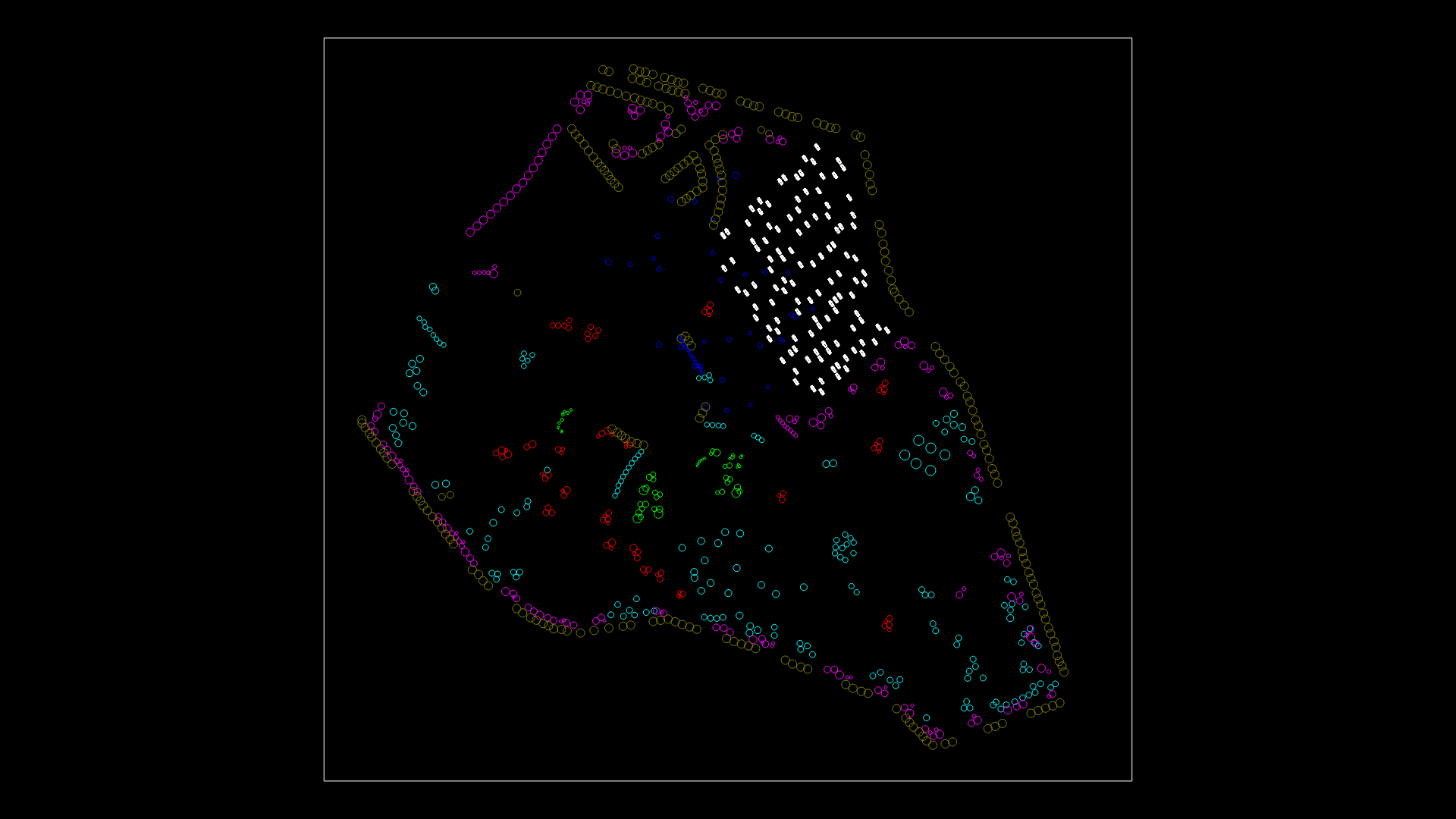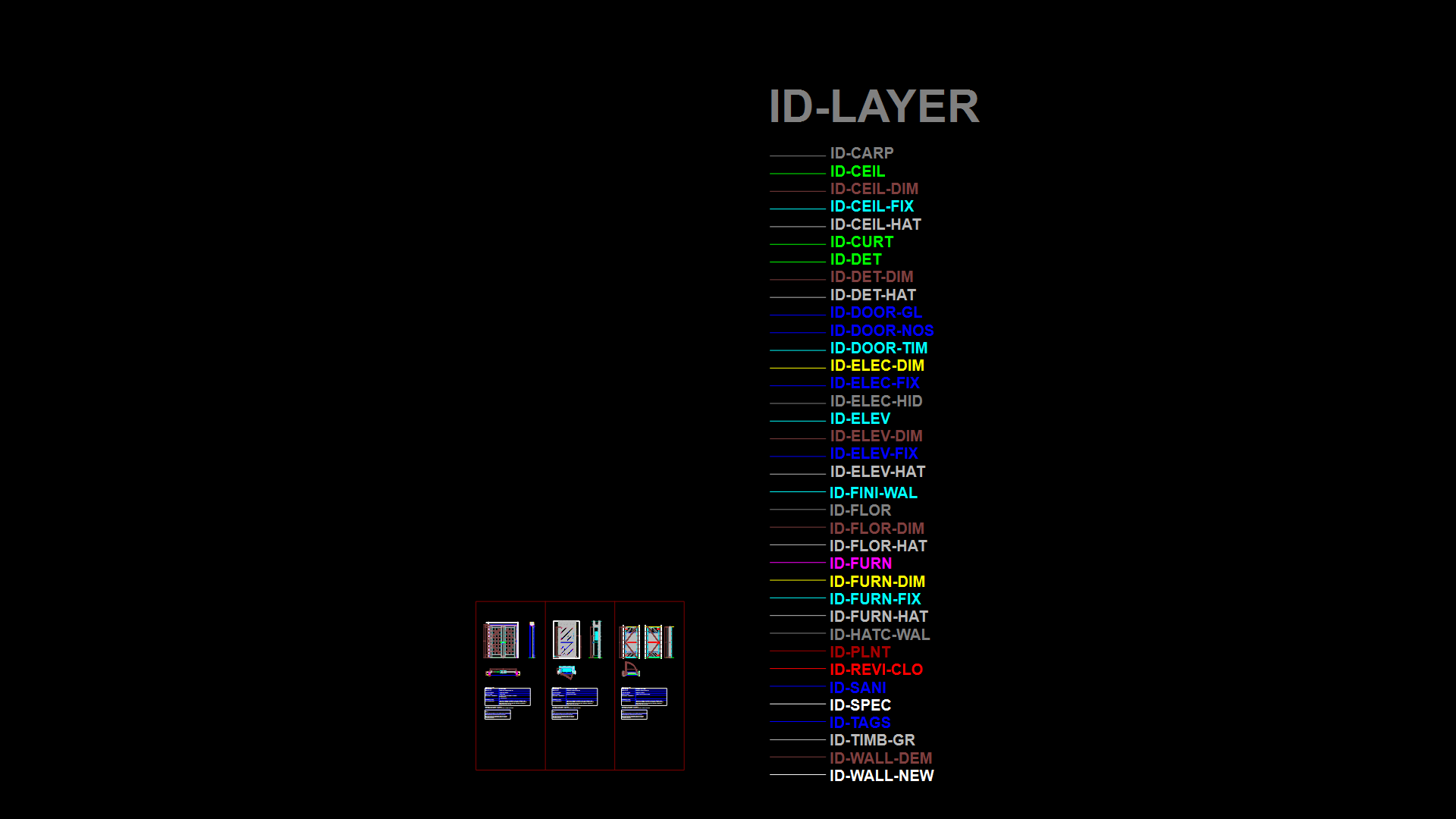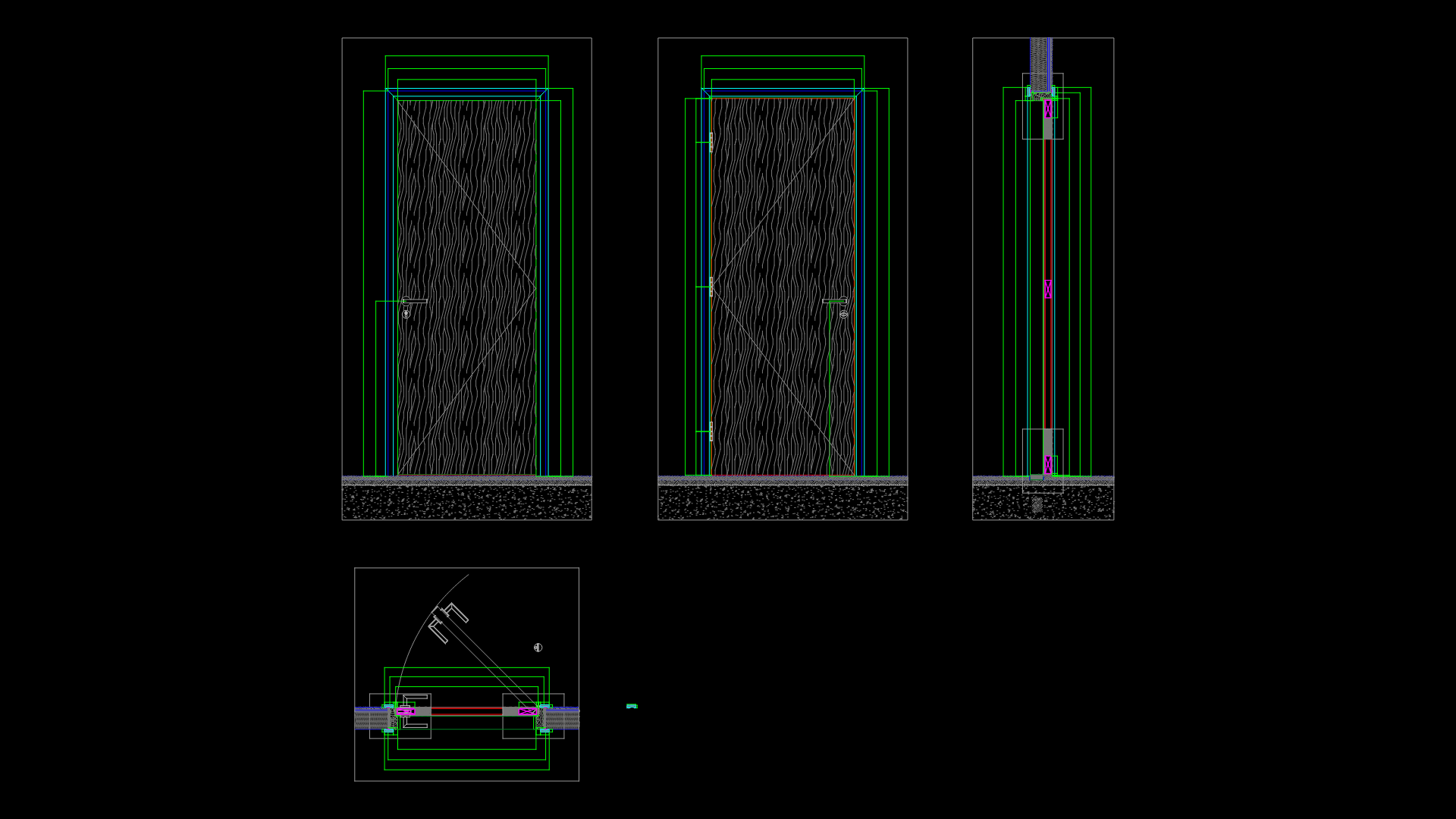Site Landscaping Plan with Native Tree Species Distribution

This site landscaping plan depicts a comprehensive vegetation layout for a medium-sized development project. The drawing utilizes color-coded tree symbols to represent different species, including Ceibo, Coquito, and Aliso varieties as indicated by the block names. The vegetation is strategically distributed around the property boundary (shown in yellow outline) with higher density plantings along the perimeter for natural screening. The central white pattern appears to be a structured area, likely a building footprint or hardscaped zone, surrounded by landscaped areas with varying planting densities. The plan incorporates specialized layers for transportation routes and vegetation zones, allowing for clear differentiation between circulation paths and planted areas. The irregular site boundary maximizes land use while accommodating natural contours, with specific attention paid to corner plantings that provide visual anchoring at property junctions. Drawn in millimeter units, this plan balances aesthetic considerations with practical spacing requirements for mature tree growth.
| Language | Spanish |
| Drawing Type | Plan |
| Category | Parks & Landscaping |
| Additional Screenshots | |
| File Type | dwg |
| Materials | |
| Measurement Units | Metric |
| Footprint Area | 2500 - 4999 m² (26909.8 - 53808.7 ft²) |
| Building Features | Garden / Park |
| Tags | ceibo trees, ecological planning, landscape design, native species, perimeter screening, site vegetation, tree planting plan |








