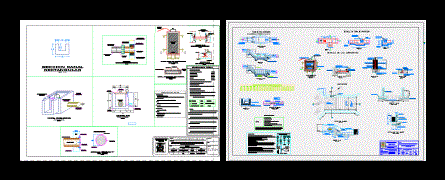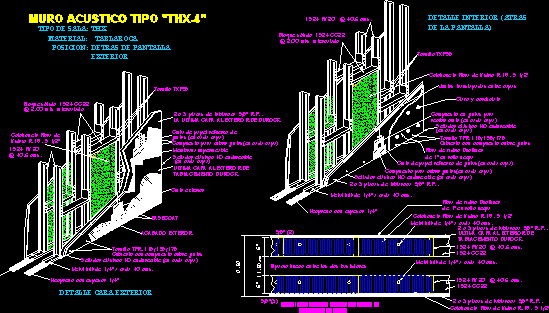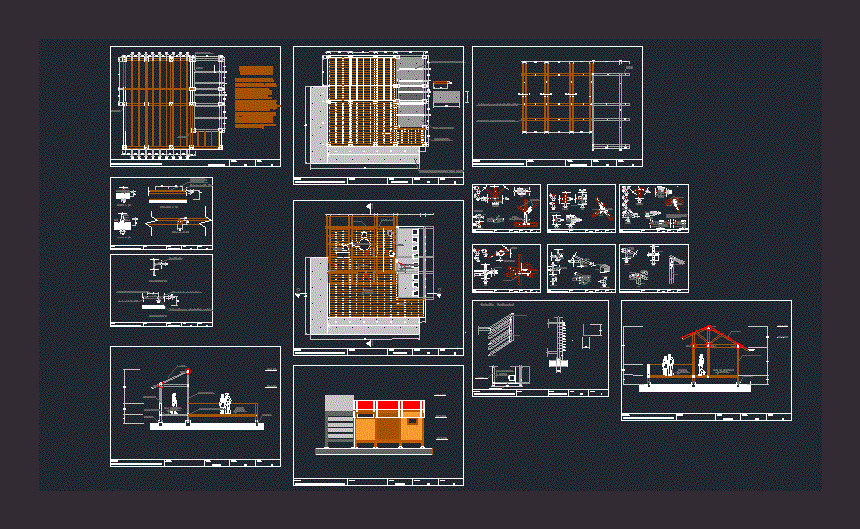Skylight Construction Details DWG Detail for AutoCAD
ADVERTISEMENT
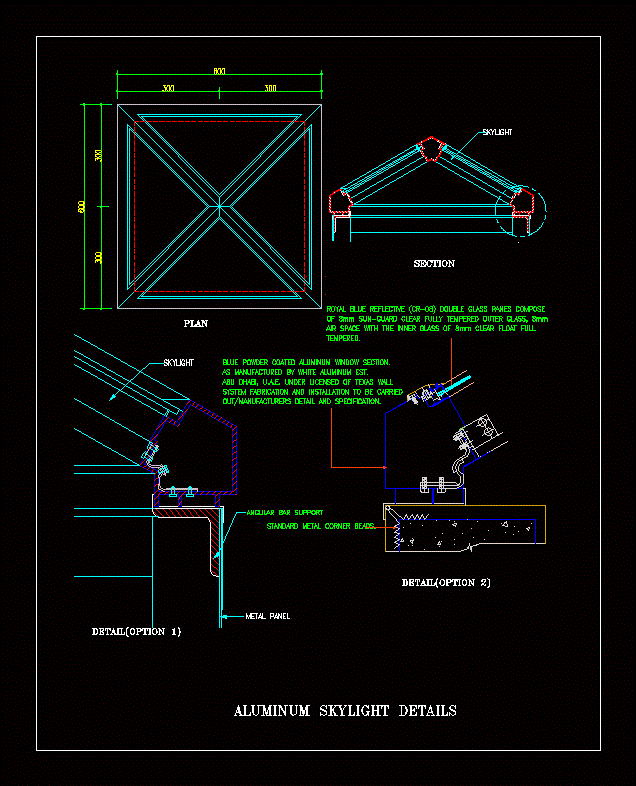
ADVERTISEMENT
Skylight construction details
Drawing labels, details, and other text information extracted from the CAD file:
plan, skylight, section, metal panel, royal blue reflective double glass panes compose, of clear fully tempered outer, air space with the inner glass of clear float full, detail and specification., system fabrication and installation to be carried, abu u.a.e. under licensed of texas wall, as manufactured by white aluminum est., blue powder coated aluminum window section., standard metal corner beads., angular bar support, tempered., skylight, aluminum skylight details
Raw text data extracted from CAD file:
| Language | English |
| Drawing Type | Detail |
| Category | Construction Details & Systems |
| Additional Screenshots |
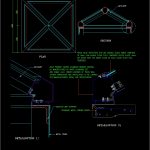 |
| File Type | dwg |
| Materials | Aluminum, Glass |
| Measurement Units | |
| Footprint Area | |
| Building Features | |
| Tags | autocad, construction, construction details section, cut construction details, DETAIL, details, DWG, skylight |



