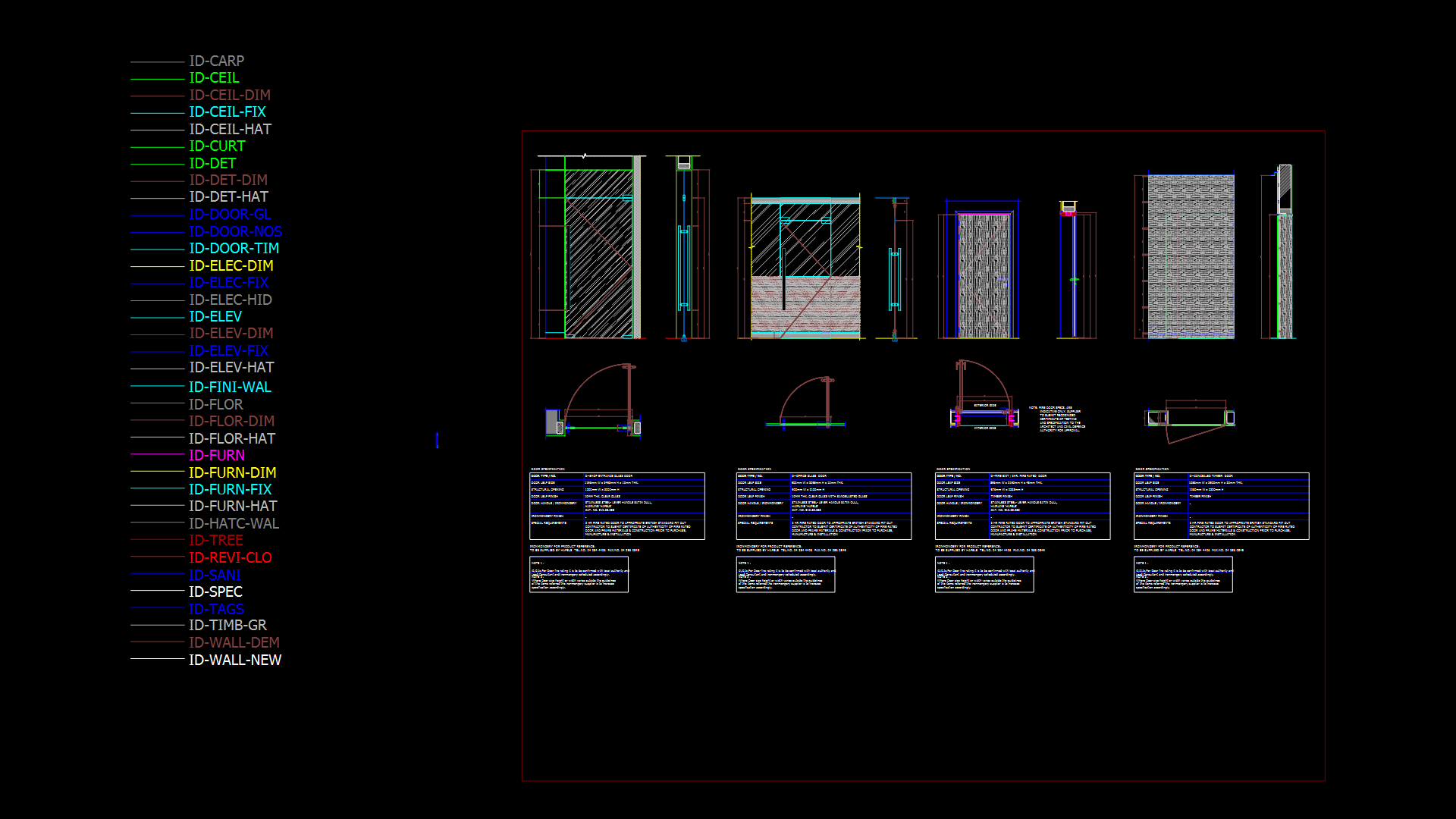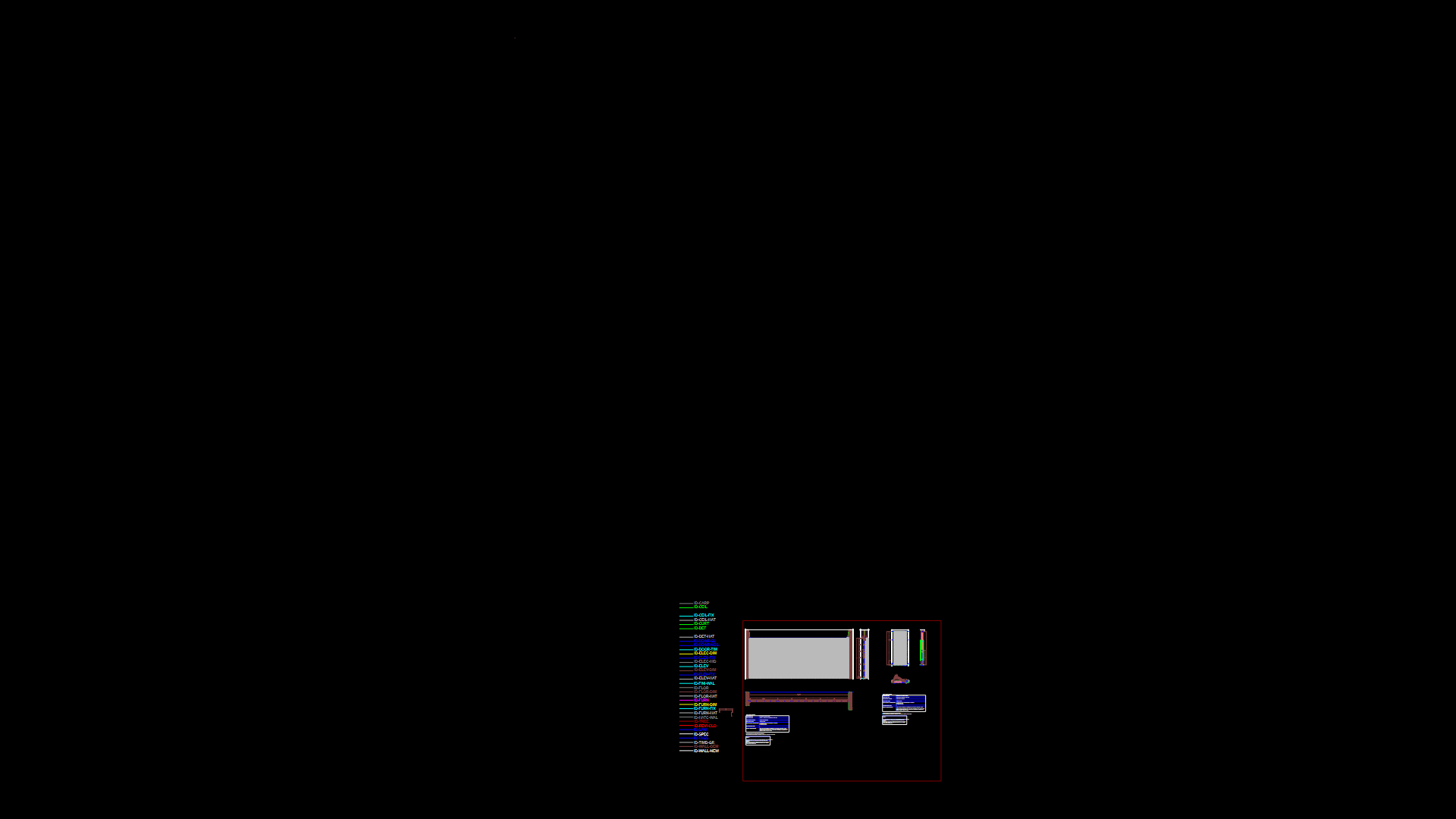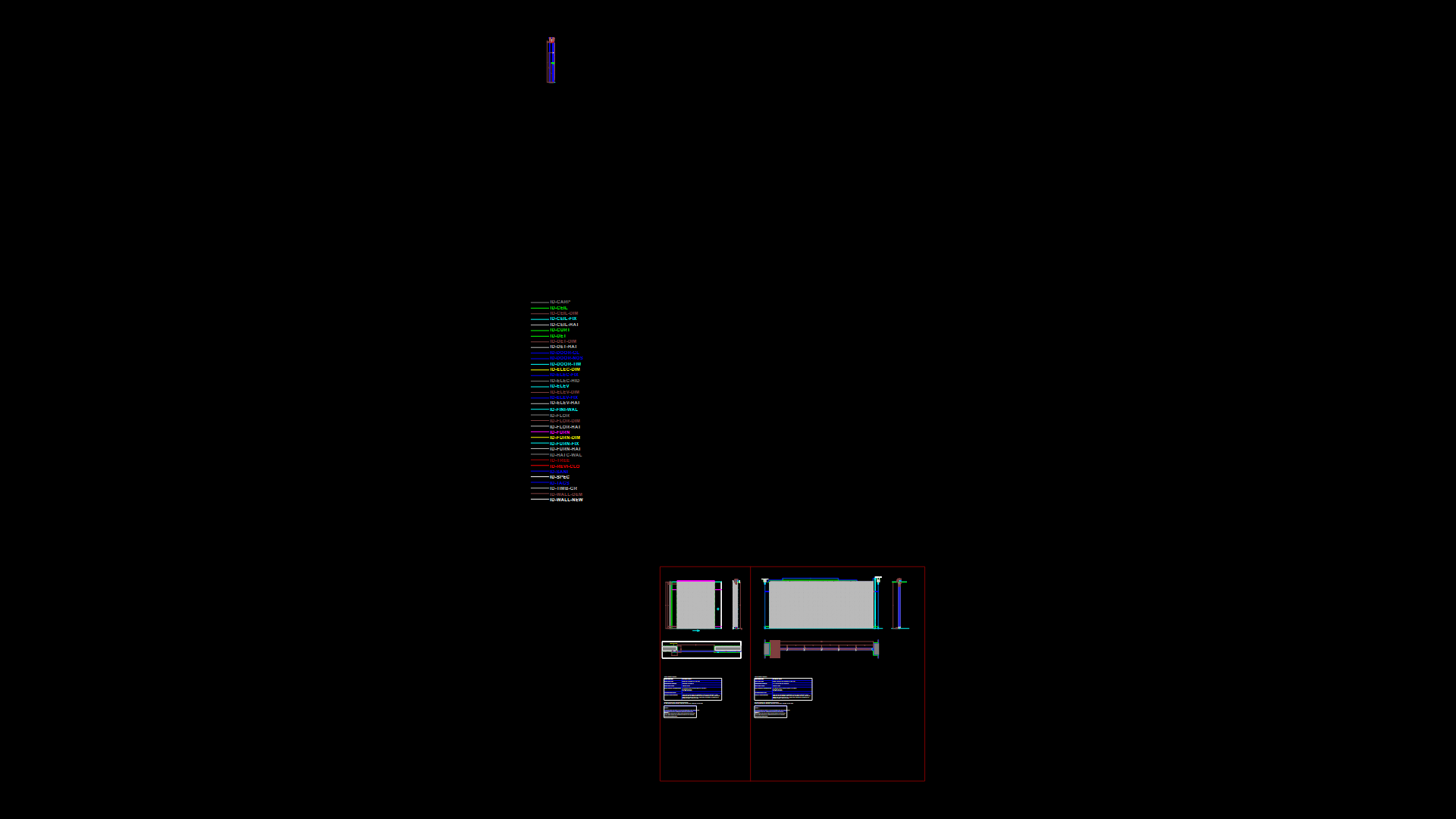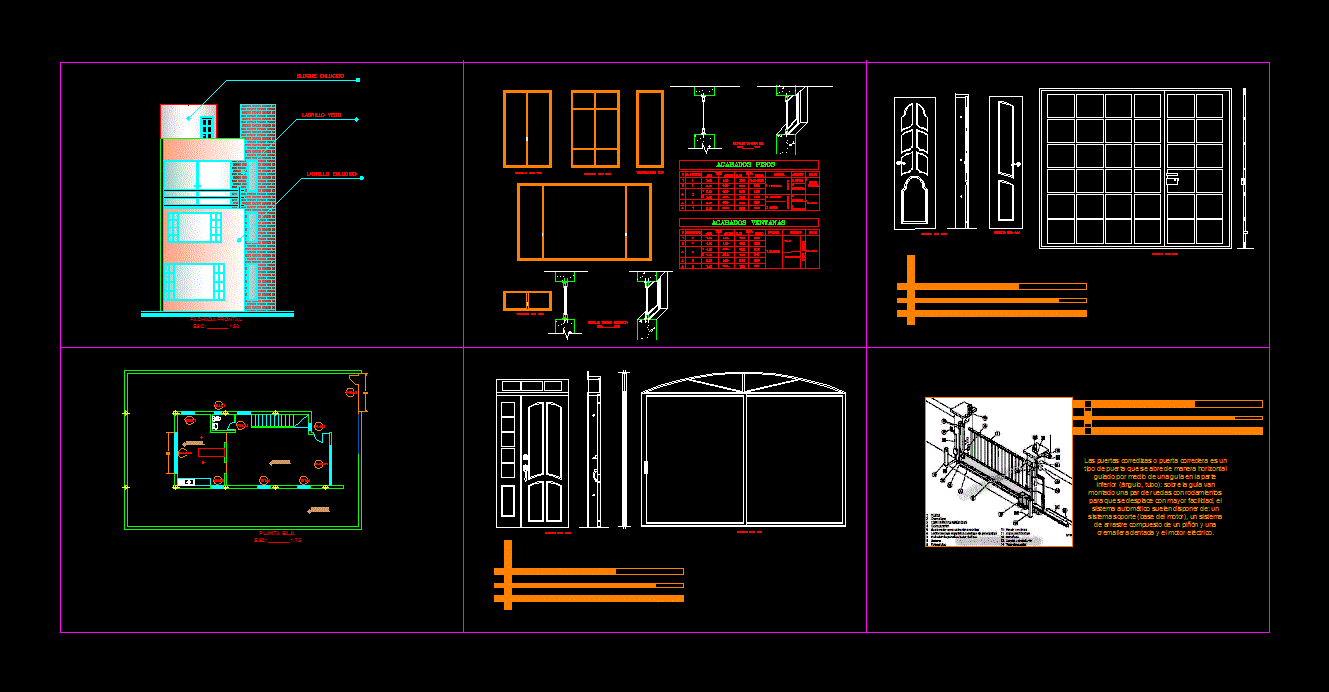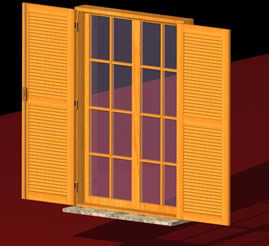Skylight – Detail DWG Detail for AutoCAD
ADVERTISEMENT

ADVERTISEMENT
Plastic Skylight – Detail
Drawing labels, details, and other text information extracted from the CAD file (Translated from Portuguese):
or any other use, copying, general and partial reproduction, modification, being used only for the project and by the client described above. project, phase, sheet number, date, designation, location, design, client, project, file no., gabinetedeprojectosld a, .dwg, general plan, implementation, licensing project, notes, screed, waterproofing, filipe araujo – arq. , site of the release, autonomous region of the wood, srest – d.r.o.t., architectural design, execution, civic center of caniço, see drawing nº xx, designation of interior spans, designation of exterior spans, altimetric dimension in rough, altimetric dimension in the clean
Raw text data extracted from CAD file:
| Language | Portuguese |
| Drawing Type | Detail |
| Category | Doors & Windows |
| Additional Screenshots |
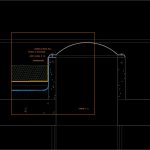 |
| File Type | dwg |
| Materials | Plastic, Wood, Other |
| Measurement Units | Metric |
| Footprint Area | |
| Building Features | |
| Tags | autocad, DETAIL, DWG, plastic, skylight |
