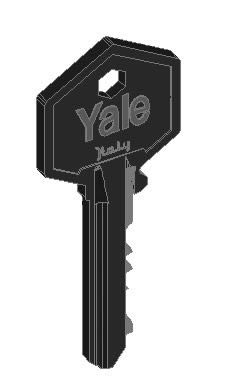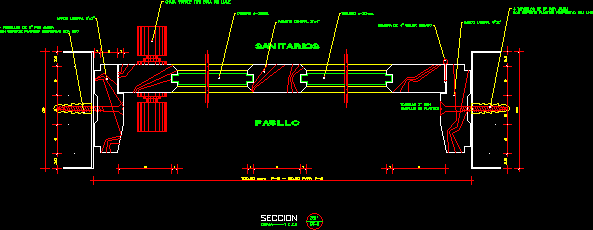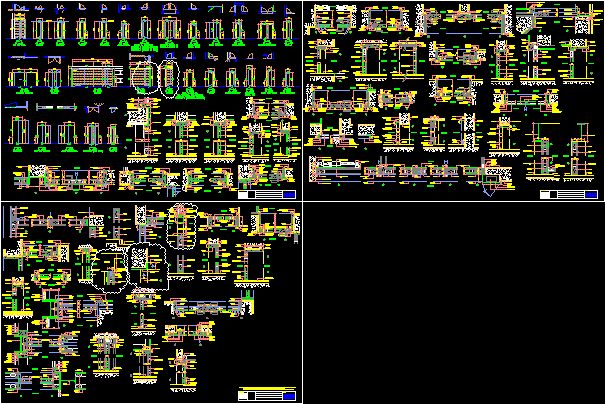Skylight Detail DWG Detail for AutoCAD
ADVERTISEMENT
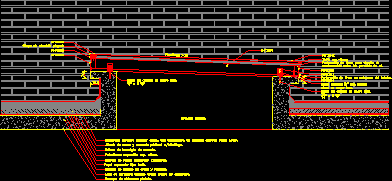
ADVERTISEMENT
Skylight detailof ventilation and illumination in kitchens and bath rooms
Drawing labels, details, and other text information extracted from the CAD file (Translated from Spanish):
folded aluminum sheet, painted plaster, rubble concrete filling, sand and portland sealing grout, reinforced concrete slab according to structural plans, painted ceiling plaster, kraft separating paper, condensation between parantes of al.
Raw text data extracted from CAD file:
| Language | Spanish |
| Drawing Type | Detail |
| Category | Doors & Windows |
| Additional Screenshots |
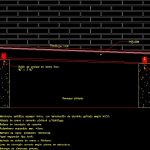 |
| File Type | dwg |
| Materials | Aluminum, Concrete, Other |
| Measurement Units | Metric |
| Footprint Area | |
| Building Features | |
| Tags | autocad, bath, DETAIL, detailof, DWG, illumination, kitchens, rooms, skylight, ventilation |



