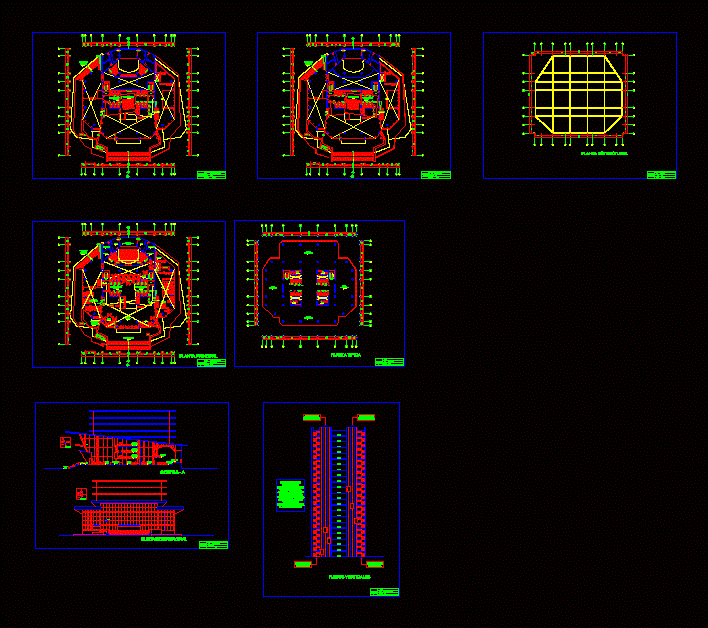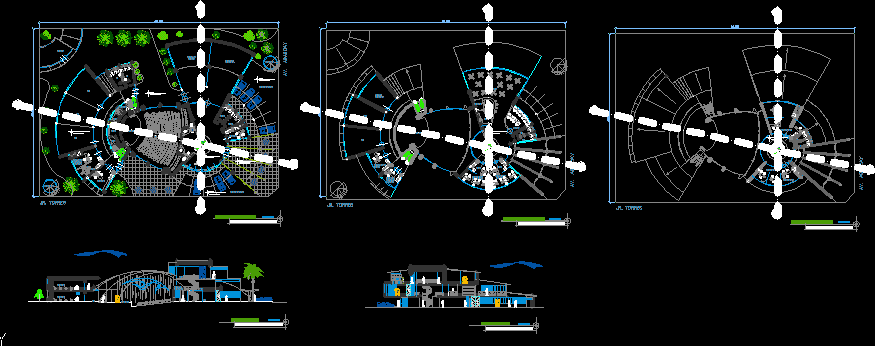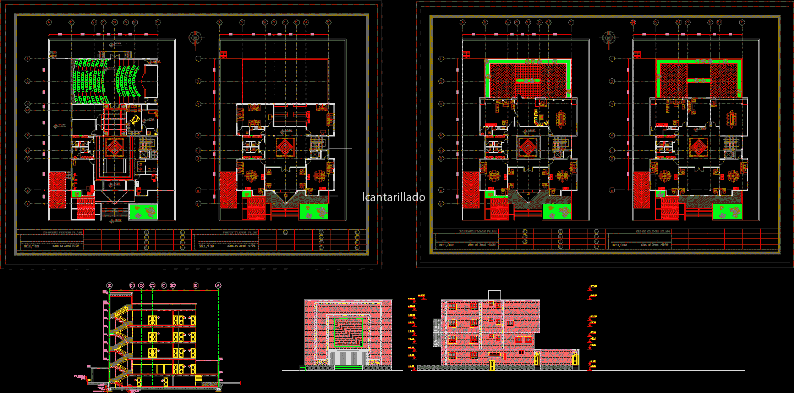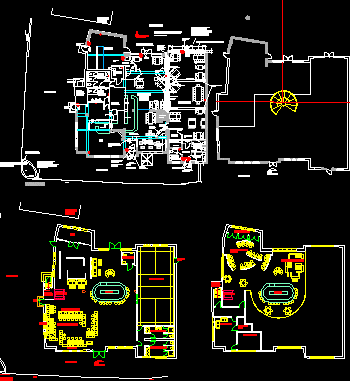Skyscraper DWG Block for AutoCAD

Planes Skyscraper distribution approach in the distribution office areas within the skyscraper
Drawing labels, details, and other text information extracted from the CAD file (Translated from Spanish):
emergency staircase, uap, architectural design vi, name :, luis antonio mondoñedo gomez, theme :, scale :, date :, first floor, reception, main entrance, living room, dining room, storage room, kitchen, vertical distribution area, elevator, projection of the waiting room of the auditorium in the second level, ticket office, entrance to the exhibition hall, hall, mezzanine projection, typical floor, emergency stairs, programmed elevators, vertical flows, elecacion principal, metal structure that holds the glass, union of structure with glass, reflective glass, cut and elevation, plane of circulation, doors for emergency exit, water screen, lock, sh, first of exhibition room, exhibition room, first mezzanine, cut a – a, income , platform, reception, structures, start of axes layout, main plant, structural plant
Raw text data extracted from CAD file:
| Language | Spanish |
| Drawing Type | Block |
| Category | Office |
| Additional Screenshots | |
| File Type | dwg |
| Materials | Glass, Other |
| Measurement Units | Metric |
| Footprint Area | |
| Building Features | Elevator |
| Tags | approach, areas, autocad, banco, bank, block, bureau, buro, bürogebäude, business center, centre d'affaires, centro de negócios, distribution, DWG, escritório, immeuble de bureaux, la banque, office, office building, PLANES, prédio de escritórios, skyscraper |








