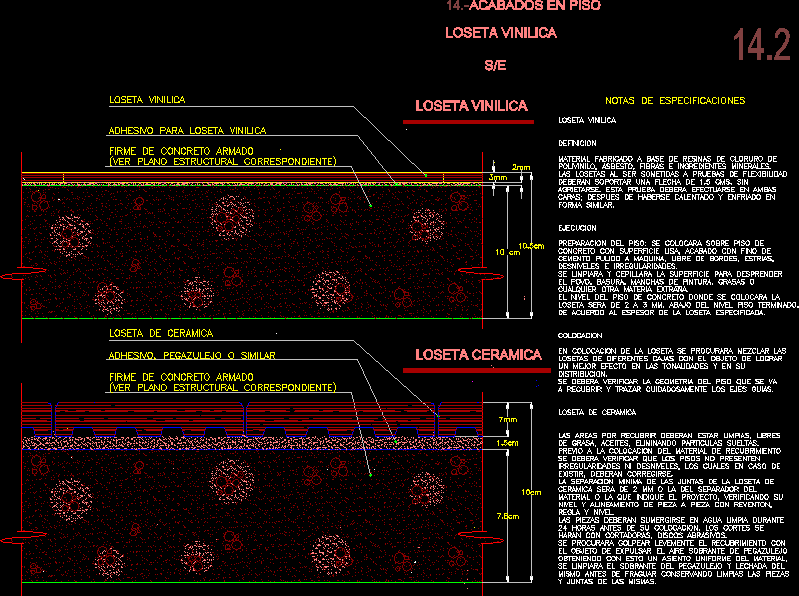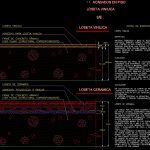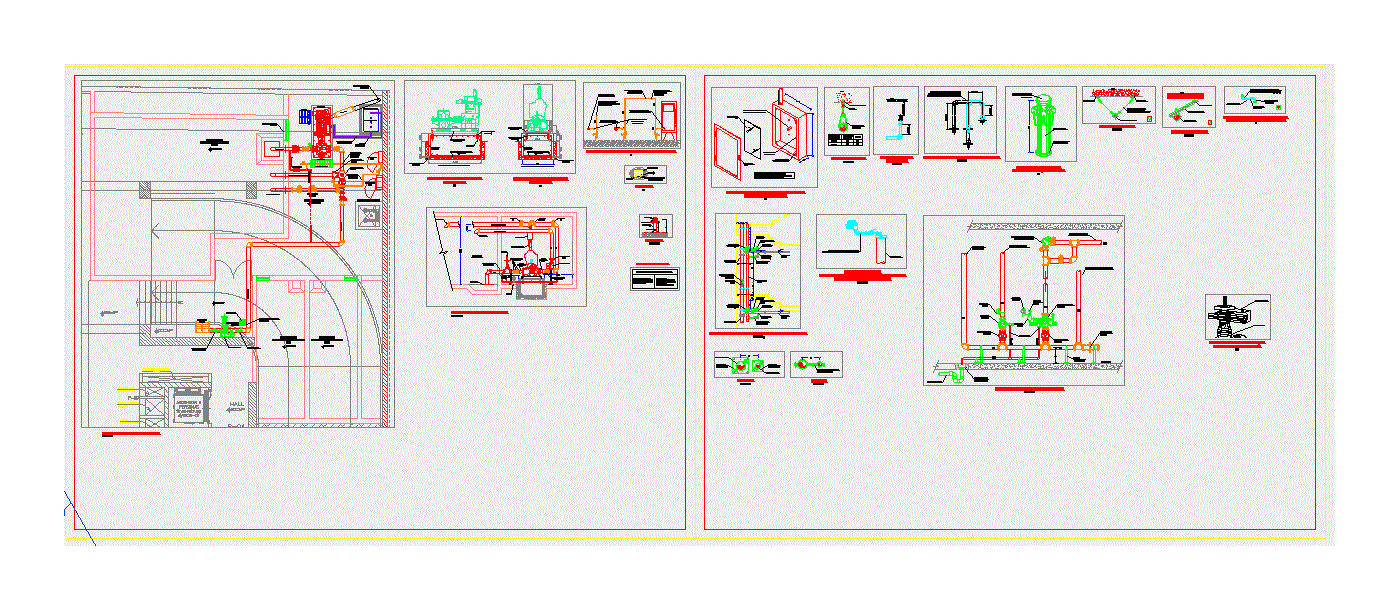Slab Detail DWG Detail for AutoCAD

Detail concrete slab
Drawing labels, details, and other text information extracted from the CAD file (Translated from Spanish):
vinyl tile, specifications notes, finished on floor, vinyl tile, adhesive for vinyl tile, concrete reinforced concrete, structural plan, similar pegazulejo, concrete reinforced concrete, structural plan, ceramic tile, vinyl tile, ceramic tile, definition, material made of chloride resin base, mineral ingredients fibers., the tiles when subjected to flexibility tests, They must support an arrow of cms. without, crack. This test should be done in both, after having warmed up cooled in, similar way., execution, Preparation of the floor: it will be placed on floor of, concrete with finished surface with fine, polished cement free, unevenness irregularities., it will be cleaned brushed the surface to detach, the fat spots, any other strange stuff., the level of the concrete floor where the, tile will be mm. below the floor level, according to the thickness of the specified tile., In placing the tile, it will be necessary to mix the, tiles of different boxes in order to achieve, a better effect on the tonalities in your, distribution., ceramic tile, the areas to be covered must be free, of eliminating loose particles., previous the placement of the coating material, it should be verified that the floors do not present, irregularities nor which in case of, they should be corrected., the minimum separation of the tile joints from, ceramic will be of mm the separator, material that indicates the verification of, alignment level of part piece with, level rule., the pieces should be immersed in clean water during, hours before its placement. the cuts are, haran with abrasive discs., be careful to tap the coating lightly, the object of expelling excess air from pegazulejo, obtaining with this a uniform seat of the, the excess of the slurry slurry from the, same before setting, keeping the pieces clean, together of them., vinyl tile, you should check the geometry of the floor that is going, Cover carefully trace the guides axes., placement
Raw text data extracted from CAD file:
| Language | Spanish |
| Drawing Type | Detail |
| Category | Construction Details & Systems |
| Additional Screenshots |
 |
| File Type | dwg |
| Materials | Concrete, Other |
| Measurement Units | |
| Footprint Area | |
| Building Features | |
| Tags | alveoplaca, autocad, concrete, construction, DETAIL, DWG, leichte struktur, lightweight structure, slab |








