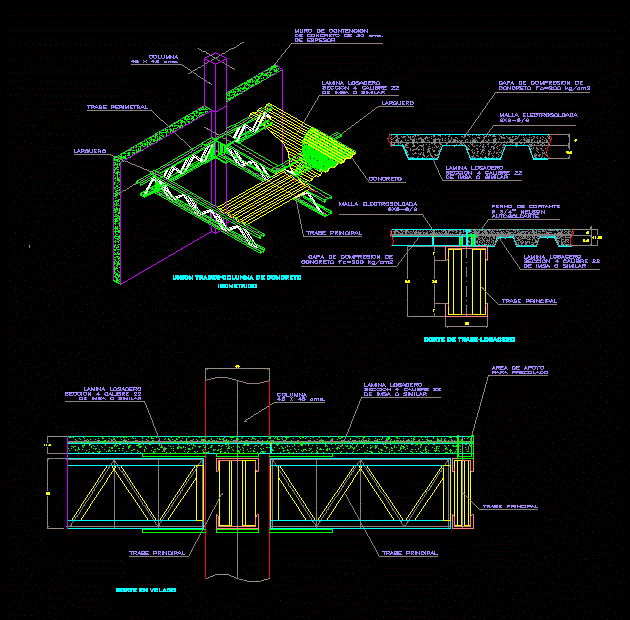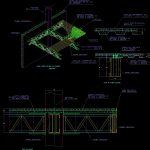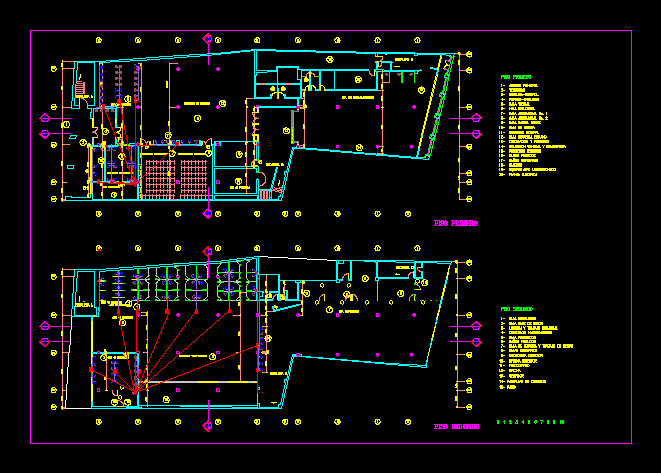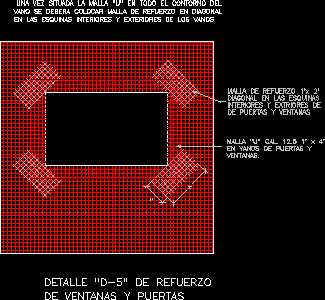Slab Detail Zero DWG Detail for AutoCAD
ADVERTISEMENT

ADVERTISEMENT
Union lock – rolled column losacero
Drawing labels, details, and other text information extracted from the CAD file (Translated from Galician):
national business bank s.n.c., d.f., architectural, meters, scale, arq. javier ramirez gomez, agular d.d., main trabe, cut off, cut in flight, lamina pelador similar section caliber similar, compression layer of concrete, welded mesh, sheathed bolt in autosoldante nelson, main trabe, locking perimeter, lamina pelador similar section caliber similar, broadband, concrete union, column cms., lamina pelador similar section caliber similar, compression layer of concrete, welded mesh, lamina pelador similar section caliber similar, lamina pelador similar section caliber similar, pre-set support area, main trabe, isometric, main trabe, concrete, broadband, column cms., Concrete containment wall of cms. thick
Raw text data extracted from CAD file:
| Language | N/A |
| Drawing Type | Detail |
| Category | Construction Details & Systems |
| Additional Screenshots |
 |
| File Type | dwg |
| Materials | Concrete |
| Measurement Units | |
| Footprint Area | |
| Building Features | |
| Tags | anchor, autocad, column, DETAIL, DWG, Lock, losacero, rolled, slab, stahlrahmen, stahlträger, steel, steel beam, steel frame, structure en acier, union |








