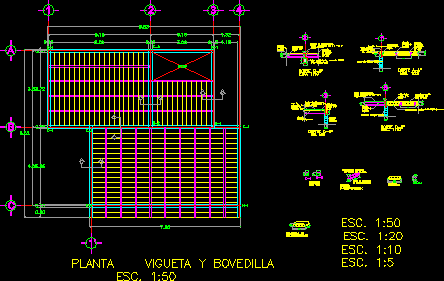Slab Joist And Bovedilla DWG Detail for AutoCAD

The beam and vault system is constituted by the supports that are prestressed concrete beams and slabs as lightening elements. plant features, details and specifications
Drawing labels, details, and other text information extracted from the CAD file (Translated from Spanish):
kind, cm thick concrete, hollow premex type, armex de cm, of reinforcement with armex rod of clear cm., welded mesh armex, hollow, empty, reinforcing rod with, corrugated rod, of the clear., reinforcing rod with, corrugated rod, of the clear., reinforcing rod with, corrugated rod, of the clear., premex beam, prefabricated concrete, welded Mesh, concrete compression layer, welded Mesh, lock concrete stiffness, joist, premex beam, hollow, partition wall, presy steel fy, high strength concrete with, vault of, vault of, cut, castles, plant vigueta bovedilla, esc., partition wall, esc., joist, esc., localization map, ejido the trench mpio. of acapulco de guerrero., Location:, av. copacabana, three lives, h. princess, av. Simon Bolivar, to the airport, street morelos, motorway of the sun, blvd of nations, av. coastal cliffs, north, or. n. to., argos group, buildings, draft, house room, owner, jorge sanchez gallegos, date, scale, draft, alvarado jimenez ana bertha, graphic scale, without, notes of armed anchors, support for, axis of, cm., cms, cms, lock, package, rec., the details of armaments not specified will be adjusted, extreme, support for, axis of, anchor table, minimum, overlap, diameter, caliber, seismic, the following table., rec., covering, radio, the separation of the vertical stirrups will begin to count, from the cloth by placing the first half of, welding more mechanical reinforcement devices., the longitudinal bars can be grouped into packages with, a maximum of two bars each columns and three cobras., the stirrups should be placed, the specified separation., the walls indicated load will carry a trab, auction as indicated, wall notes, all walls will be of red brick, hard grade reinforcement steel fy, higher aggregate, material notes, slabs thickness with cm compression layer. pumped up height electro welded mesh includes:, notes of girder slab, structural, concrete prestressed concrete girder, joists use prestress steel with a high strength concrete and, self-bearing of the joist, perimeter godmother as well as central godmothers verifying that the length between shoring does not exceed, place the joists inside the chain lock at least with a separation between them as indicated in the project, hollow, premex beam
Raw text data extracted from CAD file:
| Language | Spanish |
| Drawing Type | Detail |
| Category | Construction Details & Systems |
| Additional Screenshots |
 |
| File Type | dwg |
| Materials | Concrete, Steel, Other |
| Measurement Units | |
| Footprint Area | |
| Building Features | Car Parking Lot |
| Tags | adobe, autocad, bausystem, beam, beams, concrete, construction system, covintec, DETAIL, DWG, earth lightened, erde beleuchtet, joist, losacero, plywood, precast, prestressed, slab, slabs, sperrholz, stahlrahmen, steel framing, supports, system, système de construction, terre s, vault |








