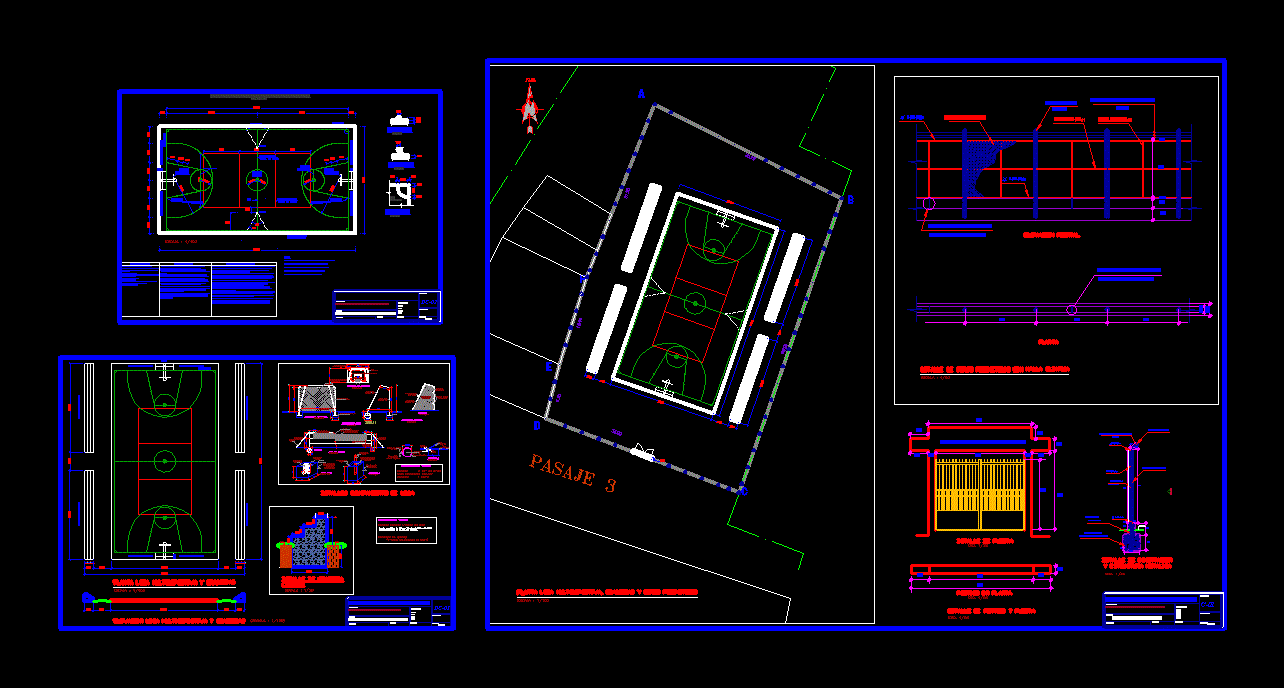Slab Multipurpose DWG Full Project for AutoCAD

The project involves the construction of a slab multipurpose civic activities, cultural and sports
Drawing labels, details, and other text information extracted from the CAD file (Translated from Spanish):
sef, kwh, n.m., see det. c, slab, sports, basketball, arc, boundary of the field, post, tensors, final line, see det. b, central circle, network, free-throw line, detail of slab demarcation paint, materials and equipment, control system, construction procedure, concrete slab, compacted base, polyurethane sealant, compacted subbase, expanded polystyrene, plant, zone of protection, multi-sport slab, net of volleyball, net height, for women, double band of fine canvas, white cloth tape, for men, sideline of court, galvanized tube, volleyball pole, volleyball net, nylon with canvas fillets, main elevation, net arch, white nylon, basketball net, side elevation, anchor, detail, ring of faith, naylon mesh, tarred, volley pole, bow detail, npt, anchoring galvanized pipe, given concrete, flush with npt, corrugated, tensioner, lid, lid, or plate, welded pipe, technical specifications, pipe, pin, solder aplatina, bolts with nut, paint with green enamel., paint with white enamel, profile, detail of tabler or, plan:, project:, sheet:, location:, dept. : Prov. : dist. :, place:, design:, drawing:, indicated, scale:, date:, revision:, details of the slab, ntn, detail of the bleachers, multisport floor and bleachers, elevation multi-sport slab and bleachers, terrain resistance :, construction of multipurpose sports slab, plant and details of sports slab, district municipality of Rio Grande, demarcation and painting of sports slab, detail of foundations, foundation corrido :, sobrecimiento :, exterior, and metal structure, welded metal cover, structural tube, frontal elevation, door detail, paucarrastro sports field, perimeter fence detail, multisport floor slab, bleachers and perimeter fence, detail of perimeter fence with olimpica mesh, detail of portico and door, portico in plant, plant and cuts in sports slab, elevation-transverse view, hardeners: steel toron cable, stiffener reticular structure, elevation-longitudinal view, hardeners: steel cable, luminaire, mesh rache l, rachel mesh, welded joint, plan:, project:, sheet:, location:, designer:, drawing:, scale:, date:, revision:, plan of electrical installations, projected underground network, post cac, projected, meter monofasic, symbolic, legend, description, single-line diagram, med., reservation, tab. of distribution, comes from, concessionaire, cross section, sports slab, pastoral fo.fo., coordinates utm, vertice, north, east, terrain of the sports field:
Raw text data extracted from CAD file:
| Language | Spanish |
| Drawing Type | Full Project |
| Category | Entertainment, Leisure & Sports |
| Additional Screenshots |
 |
| File Type | dwg |
| Materials | Concrete, Steel, Other |
| Measurement Units | Metric |
| Footprint Area | |
| Building Features | |
| Tags | activities, autocad, civic, construction, cultural, DWG, full, involves, multipurpose, Project, projet de centre de sports, slab, sports, sports center, sports center project, sportzentrum projekt |








