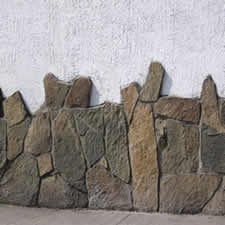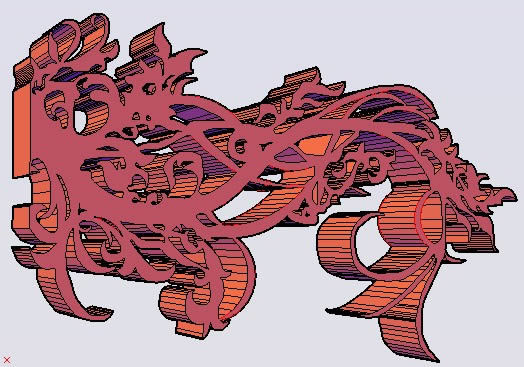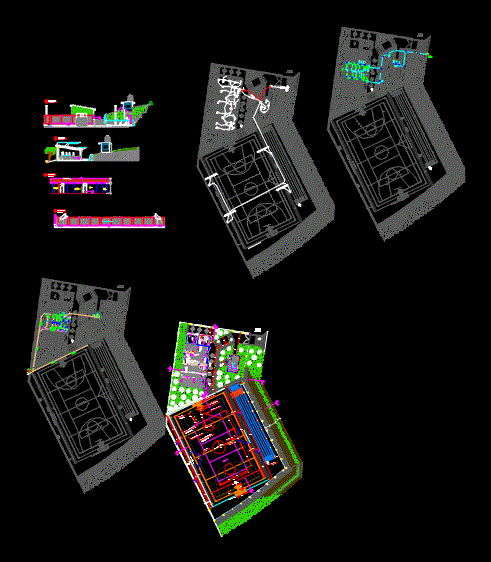Slab Multisport DWG Detail for AutoCAD
ADVERTISEMENT
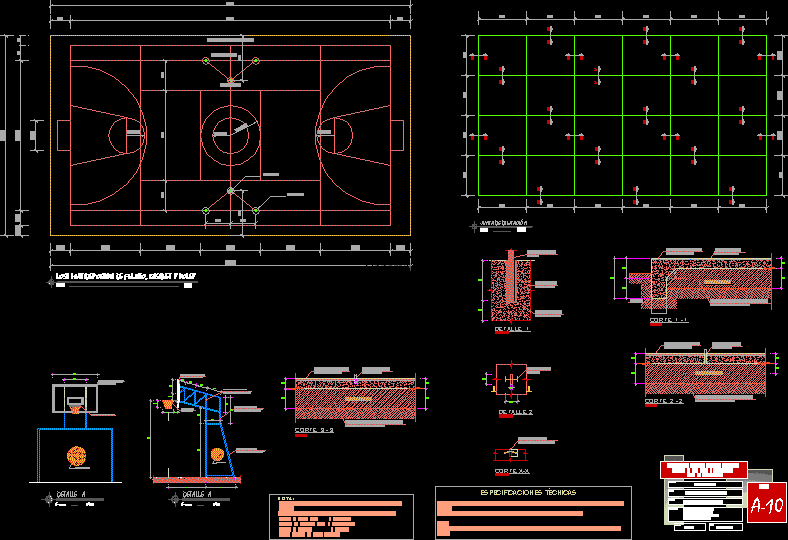
ADVERTISEMENT
PLANT AND DETAILS OF PROPOSED multisport SLAB IN THE PARK SAN PEDRO
Drawing labels, details, and other text information extracted from the CAD file (Translated from Spanish):
channel for lashing of soguilla hardener, quitech, art, science and technology, projection of slab of fulbito, slab of basketball, volley slab, technical specifications, note :, detail a, court xx, compacted base, sardinel, gasket with tar filler and sand, olympic mesh, multi-sport floor slab, basketball and volleyball, scale, expansion joint, indicated, arq. ricardo sánchez murrugarra, multi-sport slab, cut and details, sheet :, chair :, plans :, project :, date :, scales :, ing faculty. civil and architecture, architecture e.a.p, aranda mile, mario mauricio, responsible :, blond davila, marlon antony, malpartida tolentino, jhon alvaro, santos martinez, erik jorge
Raw text data extracted from CAD file:
| Language | Spanish |
| Drawing Type | Detail |
| Category | Entertainment, Leisure & Sports |
| Additional Screenshots |
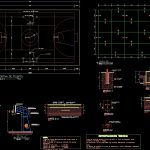 |
| File Type | dwg |
| Materials | Other |
| Measurement Units | Metric |
| Footprint Area | |
| Building Features | Garden / Park |
| Tags | autocad, basquetball, court, DETAIL, details, DWG, feld, field, football, golf, multisport, park, pedro, plant, proposed, san, slab, sports center, voleyball |

