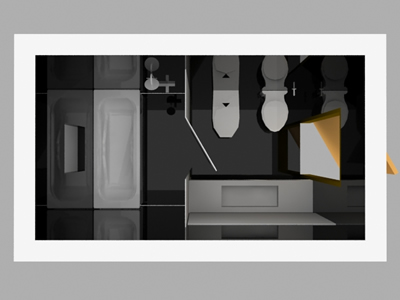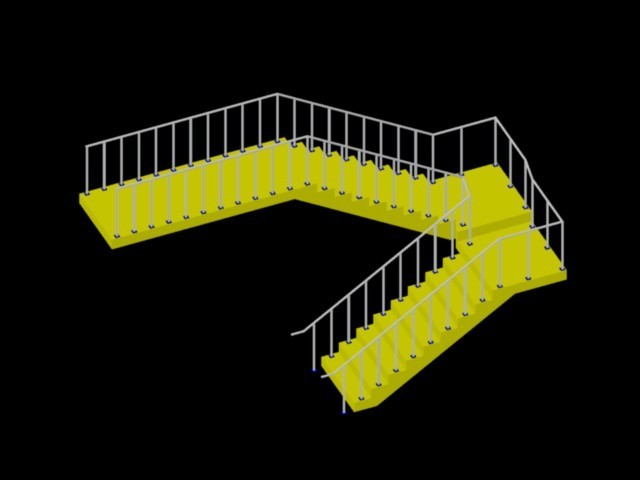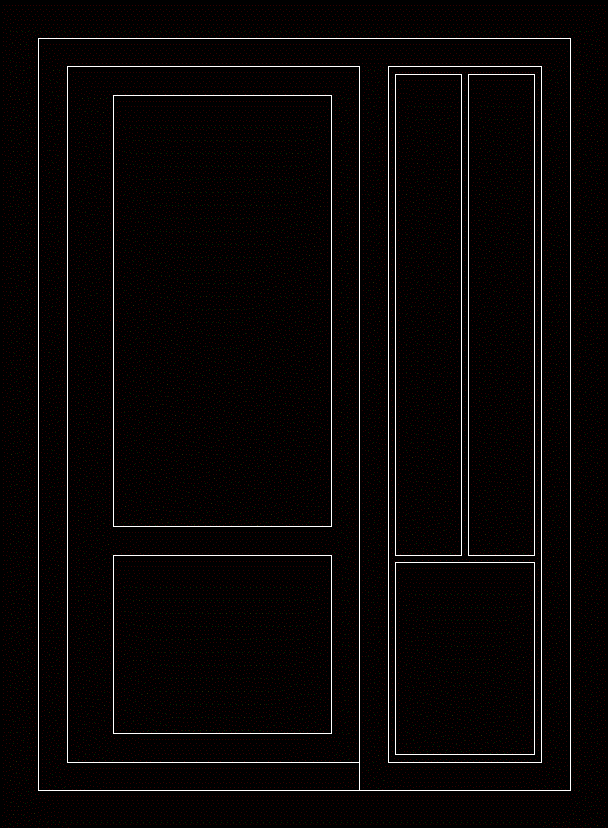Slab Of Stairway DWG Block for AutoCAD

Slab of stair in concrete with armors disposition
Drawing labels, details, and other text information extracted from the CAD file (Translated from Spanish):
Every cm, section, armor breakdown, upper face armor, armor of the lower face, development of plant stage, ground floor first, development of plant stage, first floor second, development of plant stage, second floor undercover, scale:, section, armor breakdown, upper face armor, armor of the lower face, upper face armor, armor of the lower face, Every cm, Every cm, Every cm, Every cm, Every cm, Every cm, Every cm, Every cm, Every cm, Every cm, Every cm, section, armor breakdown, upper face armor, armor of the lower face, section, armor breakdown, upper face armor, armor of the lower face, upper face armor, armor of the lower face, Every cm, Every cm, Every cm, Every cm, Every cm, Every cm, Every cm, Every cm, Every cm, Every cm, Every cm, section, armor breakdown, upper face armor, armor of the lower face, section, armor breakdown, upper face armor, armor of the lower face, Every cm, Every cm, Every cm, Every cm, Every cm, Every cm, development of plant stage, ground floor basement, scale:, Every cm, Every cm, armor breakdown, upper face armor, armor of the lower face, Every cm, Every cm, Every cm, Every cm, Every cm, scale:, flat:, structure: ladder slab reinforcement, scale:, flat:, scale:, flat:, structure: ladder slab reinforcement ii, structure: ladder slab assembly iii, staircase study, isometric view, staircase study, section, stairway plant, railing detail, raised, section, of stairs. isometric view, single family house in berrueco, Perez love martinez, project end of course course cuat., university school of technical architecture of madrid, new house, from zavala, of the plane:, vila diaz house, of the river cid, date:, flat number:, scale:, group:, of stairs. plant section, single family house in berrueco, Perez love martinez, project end of course course cuat., university school of technical architecture of madrid, new house, from zavala, of the plane:, vila diaz house, of the river cid, date:, flat number:, scale:, group:
Raw text data extracted from CAD file:
| Language | Spanish |
| Drawing Type | Block |
| Category | Stairways |
| Additional Screenshots |
 |
| File Type | dwg |
| Materials | Concrete |
| Measurement Units | |
| Footprint Area | |
| Building Features | Car Parking Lot |
| Tags | armors, autocad, block, concrete, degrau, disposition, DWG, échelle, escada, escalier, étape, ladder, leiter, slab, stair, staircase, stairway, step, stufen, treppe, treppen |








